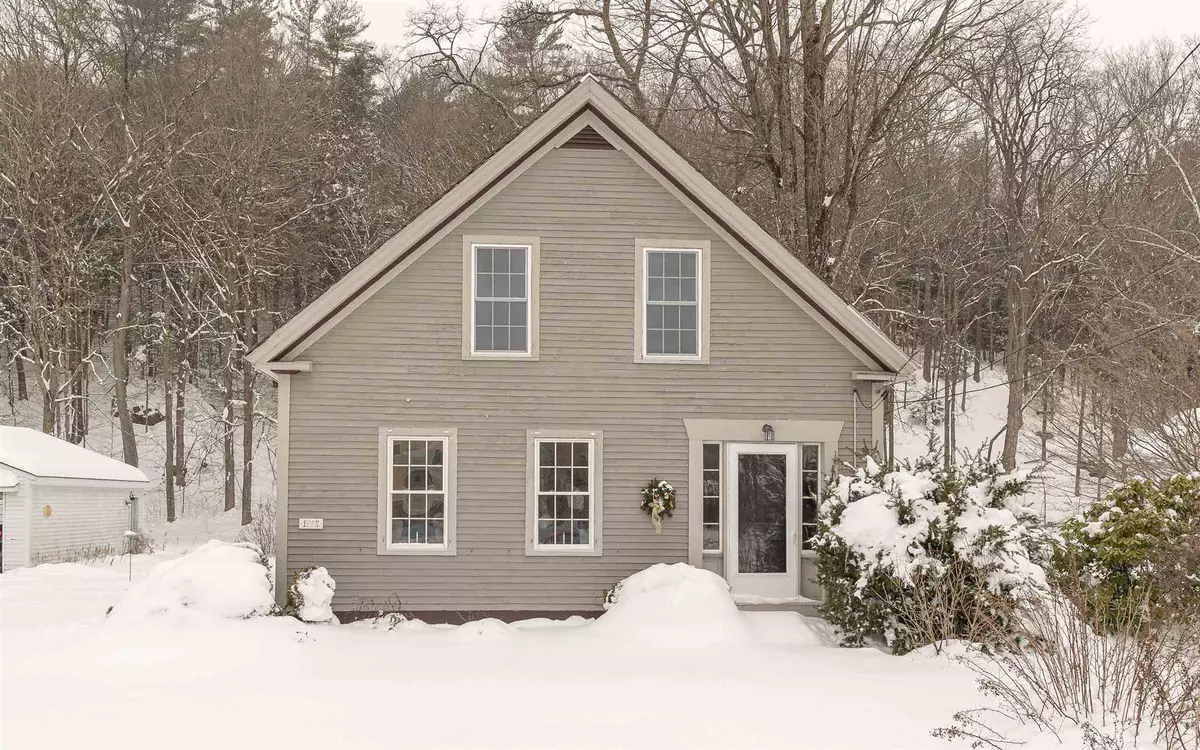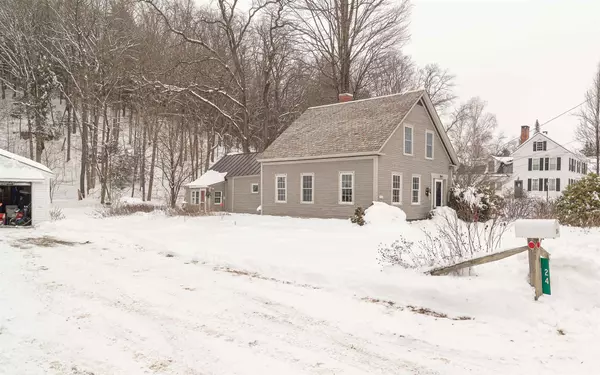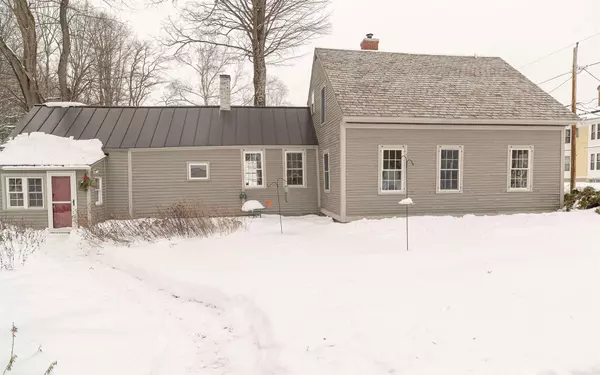Bought with Cynthia M Westover • Galloway Real Estate LLC
$195,000
$189,900
2.7%For more information regarding the value of a property, please contact us for a free consultation.
2 Beds
2 Baths
1,581 SqFt
SOLD DATE : 05/14/2021
Key Details
Sold Price $195,000
Property Type Single Family Home
Sub Type Single Family
Listing Status Sold
Purchase Type For Sale
Square Footage 1,581 sqft
Price per Sqft $123
MLS Listing ID 4842416
Sold Date 05/14/21
Style Cape
Bedrooms 2
Full Baths 1
Three Quarter Bath 1
Construction Status Existing
Year Built 1842
Annual Tax Amount $4,395
Tax Year 2019
Lot Size 1.250 Acres
Acres 1.25
Property Description
Come enjoy this charming property in a perfect small town setting. With the Drewsville Common a few hundred feet away and the general store within walking distance, this property has a really special feel to it. This house has updated windows with a lot of natural lighting throughout the home. The large mudroom allows for plenty of storage or just a nice entry way from the garage side of the home. The spacious living room with a wood stove and the connected den room, with beautiful pocket doors, make for a wonderful place to relax. The kitchen is an eat in set up so you can have a table in there. The third room down stairs could be an office/study or another bedroom. The original wide-board floors add a wonderful touch to this home. When you head upstairs, the two bedrooms are very spacious. The back room includes a very long storage/closet space. When you step outside the home, there is a wonderful yard for children to play outside or for people to gather for a campfire. There is a large garden area that could be home to many wonderful plants/flowers! Also, don't forget about the two car garage to park your cars in so you don't have to remove snow from them in the winter time. Come by and see this wonderful property to experience the charm for yourself!
Location
State NH
County Nh-cheshire
Area Nh-Cheshire
Zoning Residential
Rooms
Basement Entrance Interior
Basement Crawl Space, Insulated, Partial, Stairs - Basement
Interior
Interior Features Laundry Hook-ups, Natural Light, Wood Stove Insert, Laundry - 1st Floor
Heating Oil, Wood
Cooling None
Flooring Vinyl, Wood
Equipment Stove-Wood
Exterior
Exterior Feature Clapboard
Garage Detached
Garage Spaces 2.0
Garage Description Driveway, Garage, On-Site, Unpaved
Utilities Available Cable - Available, Internet - Cable
Roof Type Shingle - Asphalt,Slate,Standing Seam
Building
Lot Description Level
Story 1.5
Foundation Stone
Sewer 1250 Gallon, Leach Field, Septic
Water Drilled Well
Construction Status Existing
Schools
Elementary Schools Walpole Primary
High Schools Fall Mountain Reg High School
School District Fall Mountain Reg Sd Sau #60
Read Less Info
Want to know what your home might be worth? Contact us for a FREE valuation!

Our team is ready to help you sell your home for the highest possible price ASAP


"My job is to find and attract mastery-based agents to the office, protect the culture, and make sure everyone is happy! "






