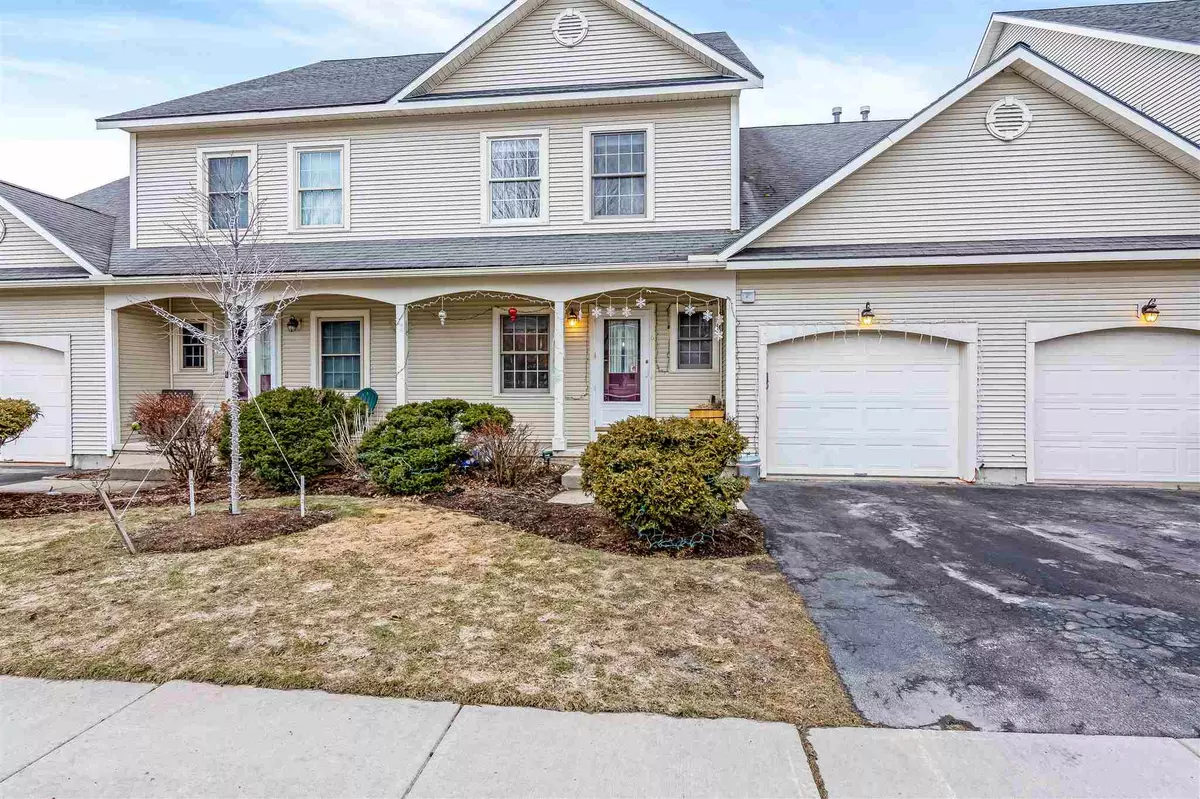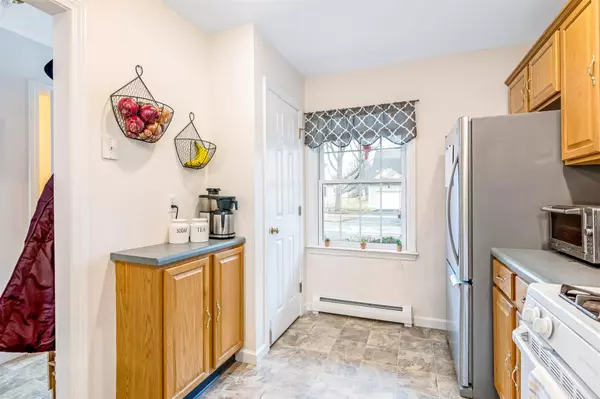Bought with Kieran Donnelly • Coldwell Banker Hickok and Boardman
$369,000
$369,000
For more information regarding the value of a property, please contact us for a free consultation.
3 Beds
3 Baths
1,888 SqFt
SOLD DATE : 05/10/2021
Key Details
Sold Price $369,000
Property Type Condo
Sub Type Condo
Listing Status Sold
Purchase Type For Sale
Square Footage 1,888 sqft
Price per Sqft $195
MLS Listing ID 4851636
Sold Date 05/10/21
Style Townhouse
Bedrooms 3
Full Baths 2
Half Baths 1
Construction Status Existing
HOA Fees $240/mo
Year Built 1996
Annual Tax Amount $4,669
Tax Year 2020
Property Description
Enjoy the ease and convenience of condo living in this centrally located townhouse style unit! You'll love the open living area, cozy den, master suite, and being close to many wonderful shops and restaurants. Enter the home from the covered front porch and into a tiled entryway with a half bathroom. The fully equipped kitchen, just off the entryway, features a pantry and a large opening to the living area, making entertaining a breeze. A large glass slider leading to the back deck fills the living/dining area with natural light. The flexible den, located just off the living room, is the perfect family room, play space, or office. Heading upstairs reveals two guest bedrooms, a full guest bathroom, and a spacious master suite. Relax at the end of a long day in the master suite complete with a full private bathroom featuring a double vanity. The finished basement provides great storage space while the attached 1 car garage offers room for your vehicle. Incredible location in an established, walkable association within Williston's rapidly expanding Tafts Corner area. Showings start 3/20.
Location
State VT
County Vt-chittenden
Area Vt-Chittenden
Zoning Res
Rooms
Basement Entrance Interior
Basement Full, Sump Pump
Interior
Interior Features Ceiling Fan, Living/Dining, Primary BR w/ BA
Heating Gas - Natural
Cooling None
Flooring Carpet, Laminate, Tile
Equipment CO Detector, Smoke Detector
Exterior
Exterior Feature Vinyl
Garage Attached
Garage Spaces 1.0
Garage Description Driveway, Garage
Community Features Pets - Allowed, Pets - Cats Allowed, Pets - Dogs Allowed
Utilities Available Other
Amenities Available Building Maintenance, Master Insurance, Playground, Landscaping, Pool - In-Ground, Snow Removal
Roof Type Shingle
Building
Lot Description Condo Development
Story 2
Foundation Concrete
Sewer Public
Water Public
Construction Status Existing
Schools
Elementary Schools Allen Brook Elementary School
Middle Schools Williston Central School
High Schools Champlain Valley Uhsd #15
School District Champlain Valley Uhsd 15
Read Less Info
Want to know what your home might be worth? Contact us for a FREE valuation!

Our team is ready to help you sell your home for the highest possible price ASAP


"My job is to find and attract mastery-based agents to the office, protect the culture, and make sure everyone is happy! "






