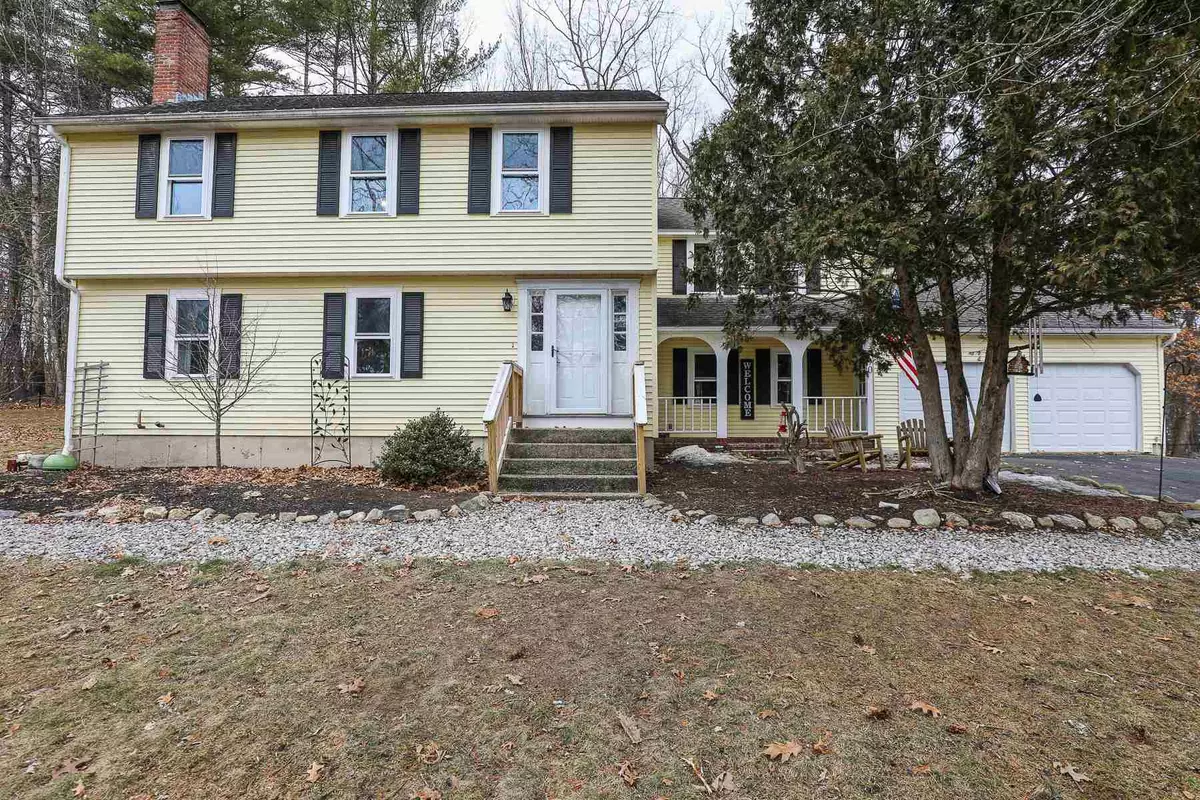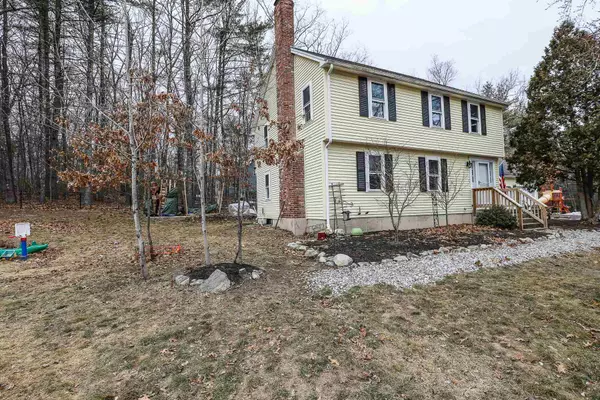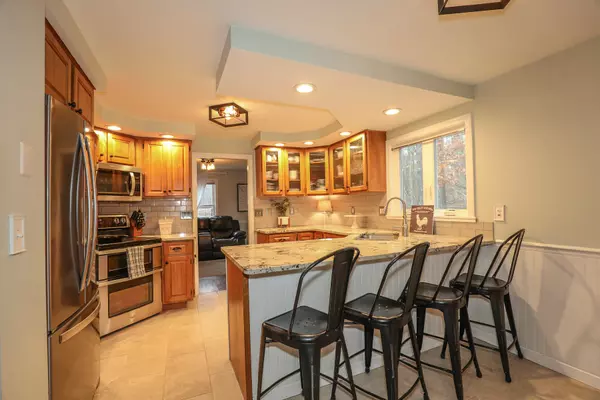Bought with Joan Chagnon • Bean Group / Bedford
$550,000
$509,900
7.9%For more information regarding the value of a property, please contact us for a free consultation.
4 Beds
3 Baths
2,412 SqFt
SOLD DATE : 05/10/2021
Key Details
Sold Price $550,000
Property Type Single Family Home
Sub Type Single Family
Listing Status Sold
Purchase Type For Sale
Square Footage 2,412 sqft
Price per Sqft $228
MLS Listing ID 4850941
Sold Date 05/10/21
Style Colonial
Bedrooms 4
Full Baths 1
Half Baths 1
Three Quarter Bath 1
Construction Status Existing
Year Built 1976
Annual Tax Amount $8,282
Tax Year 2020
Lot Size 2.740 Acres
Acres 2.74
Property Description
This is your lucky day. This 4 bedroom colonial home is on a 2.74 acre corner lot with fenced in yard with two gated entry ways from your newly paved horseshoe shaped driveway. The kitchen boasts abundant rich cherry cabinetry, sleek granite counter tops with stainless appliances and a tiled back splash. Retire into the large sunny Living room and curl up by the fire to read or play a game. Do you like to entertain family and friends? You have options of where you would like to have your dining room or family room as each room is light filled and sizable. The large master bedroom is serene and cozy w/ shiplap and barn door step into the adjacent master bathroom with spa like upgrades. Do you need a home office? This home has that too! Three other large cheerful bedrooms with cedar lined closets. Are you still in need of home schooling space? One of the bedrooms is a wonderful option for that with chalk paint feature wall. These home owners have done many upgrades since ownership, please be sure to read the upgrade list. Just an example : All new windows, plumbing, electrical, generator hook up. Both fireplaces have been professionally redone, one with a pellet insert and the other with wood burning insert. Beautiful hardwood throughout the home. Gather around the outdoor fire pit and roast some marshmallows. Some showing restriction apply. Showings start 3/16 at 10:00 AM
Location
State NH
County Nh-hillsborough
Area Nh-Hillsborough
Zoning Residential
Rooms
Basement Entrance Interior
Basement Bulkhead, Concrete Floor, Stairs - Interior, Unfinished
Interior
Heating Electric, Oil, Pellet
Cooling Other
Exterior
Exterior Feature Vinyl Siding
Garage Attached
Garage Spaces 2.0
Utilities Available Internet - Cable
Roof Type Shingle - Architectural
Building
Lot Description Country Setting, Wooded
Story 2
Foundation Concrete
Sewer Septic
Water Drilled Well
Construction Status Existing
Schools
Elementary Schools Amherst Street Elementary Sch
Middle Schools Amherst Middle
High Schools Souhegan High School
School District Amherst Sch District Sau #39
Read Less Info
Want to know what your home might be worth? Contact us for a FREE valuation!

Our team is ready to help you sell your home for the highest possible price ASAP


"My job is to find and attract mastery-based agents to the office, protect the culture, and make sure everyone is happy! "






