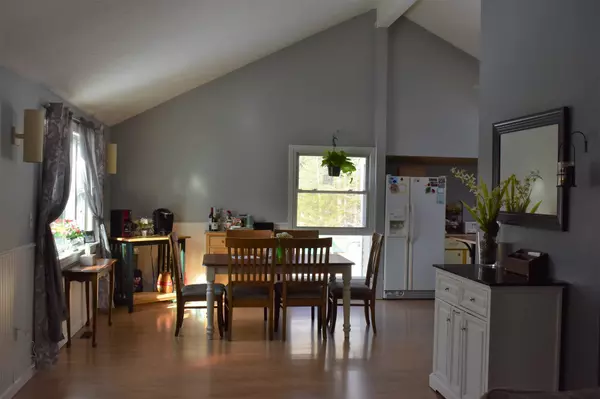Bought with Laura Flanagan Chandler • RE/MAX Innovative Properties
$300,000
$270,000
11.1%For more information regarding the value of a property, please contact us for a free consultation.
5 Beds
2 Baths
2,936 SqFt
SOLD DATE : 05/07/2021
Key Details
Sold Price $300,000
Property Type Single Family Home
Sub Type Single Family
Listing Status Sold
Purchase Type For Sale
Square Footage 2,936 sqft
Price per Sqft $102
Subdivision Cathedral Estates
MLS Listing ID 4850094
Sold Date 05/07/21
Style Raised Ranch
Bedrooms 5
Full Baths 1
Half Baths 1
Construction Status Existing
HOA Fees $4/ann
Year Built 1973
Annual Tax Amount $5,761
Tax Year 2020
Lot Size 1.020 Acres
Acres 1.02
Property Description
Located in Cathedral Estates, a neighborhood of quality homes with rights to a private/shared beach on Emerson Pond, you will find this open concept raised ranch to be the perfect family home. Five bedrooms to include a master bedroom with walk in closet on main floor, the four additional bedrooms sitting room with pellet stove and a full bath located on the lower level. Skylights and vaulted ceiling create natural light and a very spacious living area on the main floor with eat in kitchen, dining area and living room. Lots of yard space for the children to play and swim in the above ground swimming pool, for the non-beach days. Storage shed and 1 car garage. Delayed showings until Friday March 12, 2021.
Location
State NH
County Nh-cheshire
Area Nh-Cheshire
Zoning Residential
Body of Water Pond
Rooms
Basement Entrance Walkout
Basement Concrete, Finished, Stairs - Interior, Walkout
Interior
Interior Features Ceiling Fan, Dining Area, Kitchen Island, Kitchen/Dining, Natural Light, Skylight, Vaulted Ceiling, Walk-in Closet
Heating Gas - LP/Bottle
Cooling None
Flooring Carpet, Laminate, Tile
Equipment Stove-Pellet
Exterior
Exterior Feature Vinyl
Garage Under
Garage Spaces 1.0
Utilities Available Fiber Optic Internt Avail
Amenities Available Beach Rights
Water Access Desc Yes
Roof Type Shingle - Asphalt
Building
Lot Description Slight, Wooded
Story 2
Foundation Concrete
Sewer Leach Field, Private
Water Drilled Well, Private
Construction Status Existing
Schools
Elementary Schools Jaffrey Grade School
Middle Schools Jaffrey-Rindge Middle School
High Schools Conant High School
School District Jaffrey-Rindge Coop Sch Dst
Read Less Info
Want to know what your home might be worth? Contact us for a FREE valuation!

Our team is ready to help you sell your home for the highest possible price ASAP


"My job is to find and attract mastery-based agents to the office, protect the culture, and make sure everyone is happy! "






