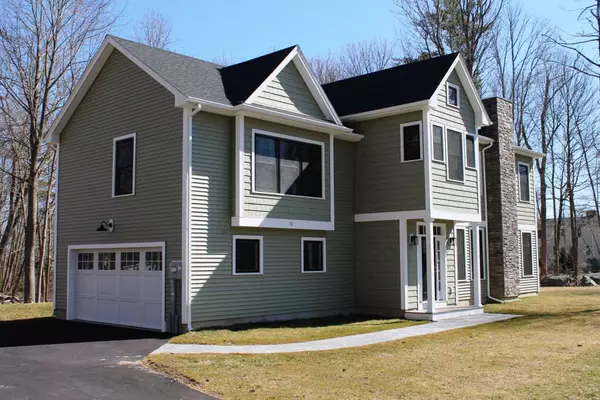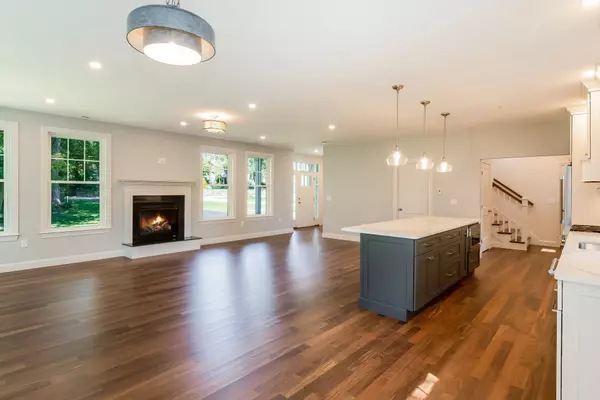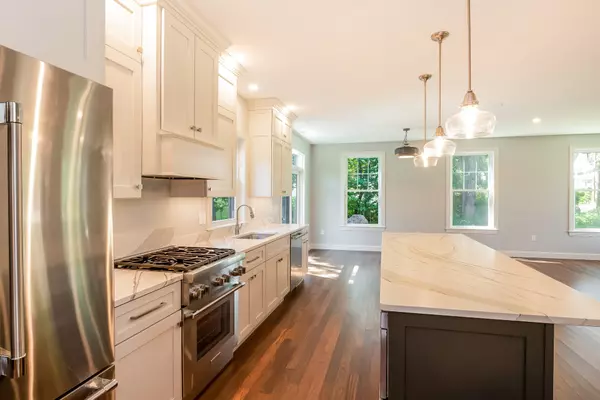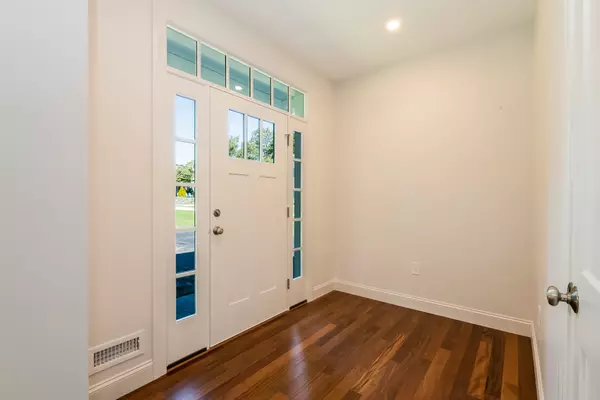Bought with Emil Uliano • Great Island Realty LLC
$1,200,000
$1,200,000
For more information regarding the value of a property, please contact us for a free consultation.
4 Beds
4 Baths
2,500 SqFt
SOLD DATE : 05/05/2021
Key Details
Sold Price $1,200,000
Property Type Single Family Home
Sub Type Single Family
Listing Status Sold
Purchase Type For Sale
Square Footage 2,500 sqft
Price per Sqft $480
Subdivision Myrica By The Sea
MLS Listing ID 4828929
Sold Date 05/05/21
Style Colonial
Bedrooms 4
Full Baths 1
Half Baths 1
Three Quarter Bath 2
Construction Status New Construction
Year Built 2020
Lot Size 0.721 Acres
Acres 0.7207
Property Description
Spring is coming and the Beach is calling, here is your chance to secure a spot where you can hear and smell the ocean! This new construction custom property is just a short .2 mile walk to Cable Beach or .4 to Jenness Beach and sits on almost 3/4 acre of land, rare in the coastal area. The home is right-sized and contains 4 bedrooms featuring a Master Suite with walk in closet, 3.5 baths including Master Bath with custom tile shower, plus a dedicated office for working from home. The main floor is open with hardwood floors, 9' ceilings and large windows that bring in abundant sunlight, and features a custom kitchen framed by Quartz counters and large Breakfast Bar/Island, Thermador gas cooktop with exhaust hood, oven, dishwasher and refrigerator. The 2nd floor continues the hardwood flooring throughout the Master Suite, additional 3 bedrooms and office. In addition to the Master Suite with bath there is a guest bedroom that includes its own 3/4 bath, and a full bath near the kids' bedrooms. The design makes room for an abundance of closets and storage areas, including the insulated attic/mechanical space. Set back from the road and framed by mature trees, the setting for this home embraces the outdoors and includes a Big Rock landscape feature. There are no restrictions for adding landscape screening and fencing to frame the property to your preferences, bring your ideas! With the new normal of working from home more often why not live where you want? Come see it!
Location
State NH
County Nh-rockingham
Area Nh-Rockingham
Zoning Residential
Rooms
Basement Slab
Interior
Interior Features Fireplace - Gas, Kitchen Island, Laundry Hook-ups, Lighting - LED, Primary BR w/ BA, Walk-in Closet, Walk-in Pantry, Laundry - 2nd Floor
Heating Gas - LP/Bottle
Cooling Central AC, Multi Zone
Flooring Ceramic Tile, Hardwood
Equipment Smoke Detectr-Hard Wired
Exterior
Exterior Feature Vinyl Siding
Garage Attached
Garage Spaces 2.0
Garage Description Garage, Parking Spaces 3 - 5, Paved
Utilities Available Phone, Cable - At Site, Gas - LP/Bottle, High Speed Intrnt -AtSite, Internet - Cable, Underground Utilities
Roof Type Shingle - Architectural
Building
Lot Description Level, Open, Wooded
Story 2
Foundation Slab w/ Frost Wall
Sewer Public
Water Public
Construction Status New Construction
Schools
Elementary Schools Rye Elementary School
Middle Schools Rye Junior High School
High Schools Portsmouth High School
School District Rye
Read Less Info
Want to know what your home might be worth? Contact us for a FREE valuation!

Our team is ready to help you sell your home for the highest possible price ASAP


"My job is to find and attract mastery-based agents to the office, protect the culture, and make sure everyone is happy! "






