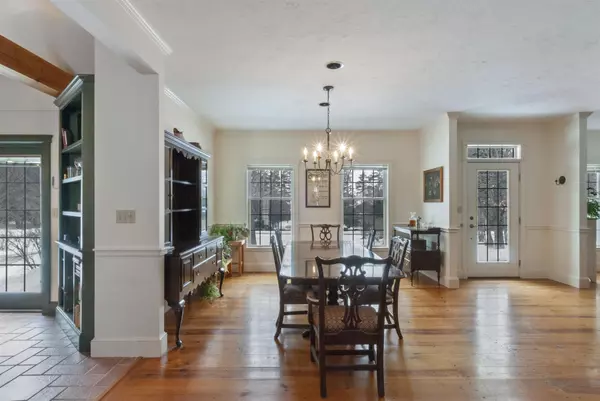Bought with Adam Dow • KW Coastal and Lakes & Mountains Realty/Wolfeboro
$1,000,000
$995,000
0.5%For more information regarding the value of a property, please contact us for a free consultation.
5 Beds
4 Baths
3,896 SqFt
SOLD DATE : 04/30/2021
Key Details
Sold Price $1,000,000
Property Type Single Family Home
Sub Type Single Family
Listing Status Sold
Purchase Type For Sale
Square Footage 3,896 sqft
Price per Sqft $256
Subdivision Cedar Cove
MLS Listing ID 4848315
Sold Date 04/30/21
Style Cape
Bedrooms 5
Full Baths 3
Half Baths 1
Construction Status Existing
HOA Fees $150/mo
Year Built 1998
Annual Tax Amount $9,786
Tax Year 2020
Lot Size 1.320 Acres
Acres 1.32
Property Description
Beautiful custom built home in Cedar Cove with access to Lake Winnipesaukee. Open concept kitchen, dining and living room. Cozy up by the Rumford fireplace made with bricks from a 200 year old home in concord, NH. Wide heart pine boards throughout the main floor are finished with antique replica nails. High ceilings, built-ins, crown molding and chair rails are a few of the other fine details. A cooks kitchen, with an island, a breakfast bar and a new gas cooktop, also boasts a large farmhouse sink, wall oven, quartz countertops and stone tile flooring. The first floor master has access to the 60’ front deck, and a large walk-in closet. Master bath has two separate sinks, a walk-in shower and a private water closet. A room that could be a family room or an office, a half bath and the laundry room with utility sink complete the first floor. Second floor has 2 bedrooms and a full bath. One of the bedrooms has a space that could be used for additional storage. This home has a fire pit, back deck, grill, and a three season room adjoining the oversized 2 car garage with a 26'x30' workshop. The guest suite over the garage has two rooms with sliding barn doors, a full bath with a six foot soaking tub, and a living area. A backup generator will run most of this home and the guest suite. Association amenities include moorings delegated by a wait list, a private beach with day docks and a bath house, 2 clay tennis courts, and gazebo. Sale is subject to seller finding suitable housing.
Location
State NH
County Nh-belknap
Area Nh-Belknap
Zoning residential
Body of Water Lake
Rooms
Basement Entrance Interior
Basement Bulkhead, Full
Interior
Interior Features Dining Area, Fireplace - Wood, In-Law Suite, Kitchen/Dining, Living/Dining, Primary BR w/ BA, Walk-in Closet, Laundry - 1st Floor
Heating Oil
Cooling Central AC
Flooring Carpet, Slate/Stone, Softwood
Exterior
Exterior Feature Shingle, Wood
Garage Attached
Garage Spaces 2.0
Garage Description Paved
Community Features Pets - Allowed
Utilities Available Phone, Cable, Gas - LP/Bottle, High Speed Intrnt -AtSite, Telephone At Site, Underground Utilities
Amenities Available Beach Access, Beach Rights, Boat Mooring, Day Dock, Tennis Court
Waterfront No
Waterfront Description Yes
View Y/N Yes
Water Access Desc Yes
View Yes
Roof Type Shingle - Asphalt
Building
Lot Description Beach Access, Deed Restricted, Landscaped, Mountain View, Sloping, Subdivision, View, Water View, Wooded
Story 1.75
Foundation Concrete
Sewer Septic
Water Drilled Well
Construction Status Existing
Schools
Elementary Schools Alton Central School
Middle Schools Alton Central School
High Schools Prospect Mountain High School
School District Alton School District Sau #72
Read Less Info
Want to know what your home might be worth? Contact us for a FREE valuation!

Our team is ready to help you sell your home for the highest possible price ASAP


"My job is to find and attract mastery-based agents to the office, protect the culture, and make sure everyone is happy! "






