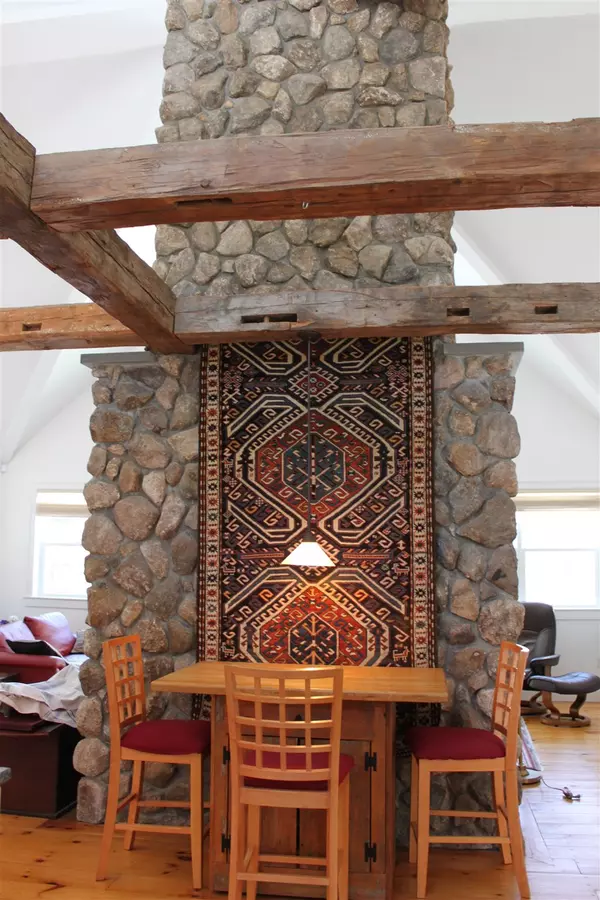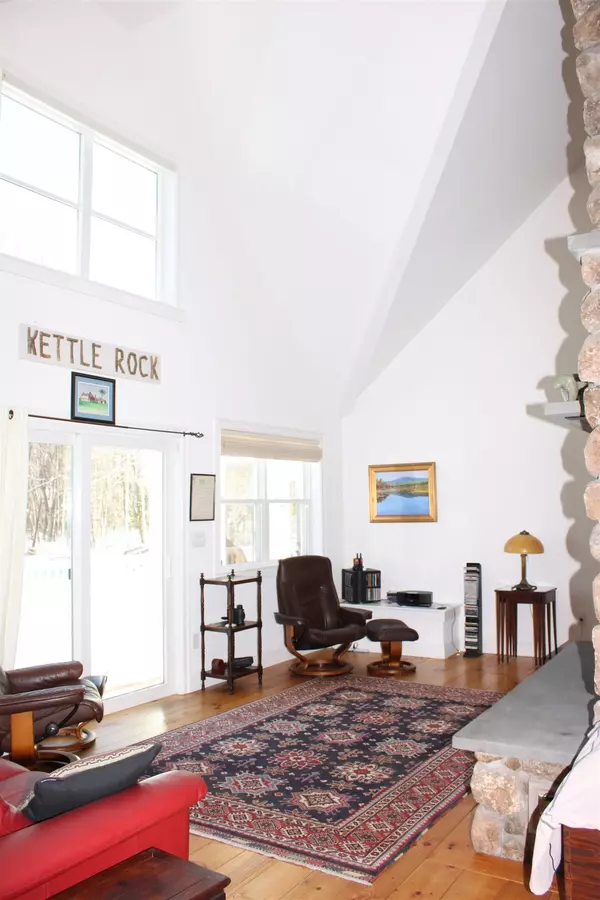Bought with Susan J Ochoa • RE/MAX Innovative Properties
$550,000
$525,000
4.8%For more information regarding the value of a property, please contact us for a free consultation.
2 Beds
2 Baths
1,656 SqFt
SOLD DATE : 04/15/2021
Key Details
Sold Price $550,000
Property Type Single Family Home
Sub Type Single Family
Listing Status Sold
Purchase Type For Sale
Square Footage 1,656 sqft
Price per Sqft $332
MLS Listing ID 4846936
Sold Date 04/15/21
Style Contemporary,Ranch
Bedrooms 2
Full Baths 2
Construction Status Existing
Year Built 2010
Annual Tax Amount $7,791
Tax Year 2020
Lot Size 86.000 Acres
Acres 86.0
Property Description
More than enough room for social distancing...2 lots combined totaling 86 Acres!! Property bordering Deerfield includes old stone walls, walking trails, brooks, and a pond all for your enjoyment. This Custom Built Contemporary ranch includes a 2 story Maine stone fireplace, in the family room with a wall of glass and views to acres of land. Gorgeous radiant heated wide pine hardwood floors throughout. If this isn't enough it is a Certified silver level Green home using Geothermal heat. This 2+* bedroom , (*Bonus Room has built in Murphy bed that could be used as a 3rd bedroom) 2 Bath home has room to grow in the 1656 sq. ft. unfinished basement with limitless expansion ideas. This basement has 7 ft ceilings and a workshop. Not only does it have an attached 2 car garage it also has a shed in the backyard for extra storage. No worries about power outages with a whole house generator. Enjoy the views from the deck and screened in porch. All on your own privately owned 61 acre lot. *Pre-approved buyers only with statement of proof before showing. Sat Feb 13th 10-4 and Sunday Feb 14th 11-4
Location
State NH
County Nh-merrimack
Area Nh-Merrimack
Zoning OSF -
Rooms
Basement Entrance Interior
Basement Bulkhead, Daylight, Insulated, Interior Access, Exterior Access, Stairs - Basement
Interior
Interior Features Cathedral Ceiling, Dining Area, Fireplace - Wood, Hearth, Lighting - T8 Fluorescent, Primary BR w/ BA, Natural Light, Walk-in Closet, Laundry - 1st Floor
Heating Geothermal
Cooling None
Flooring Hardwood
Equipment CO Detector, Security System, Smoke Detectr-Hard Wired, Stove-Wood, Generator - Standby
Exterior
Exterior Feature Vinyl Siding
Garage Attached
Garage Spaces 2.0
Utilities Available Cable - Available, Gas - LP/Bottle
Roof Type Shingle - Architectural
Building
Lot Description Country Setting, Field/Pasture
Story 1
Foundation Concrete
Sewer 1000 Gallon
Water Private
Construction Status Existing
Schools
Elementary Schools Allenstown Elementary School
Middle Schools Armand R. Dupont School
High Schools Pembroke Academy
School District Allenstown
Read Less Info
Want to know what your home might be worth? Contact us for a FREE valuation!

Our team is ready to help you sell your home for the highest possible price ASAP


"My job is to find and attract mastery-based agents to the office, protect the culture, and make sure everyone is happy! "






