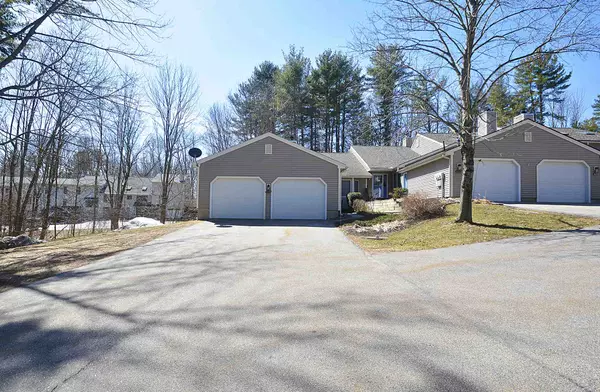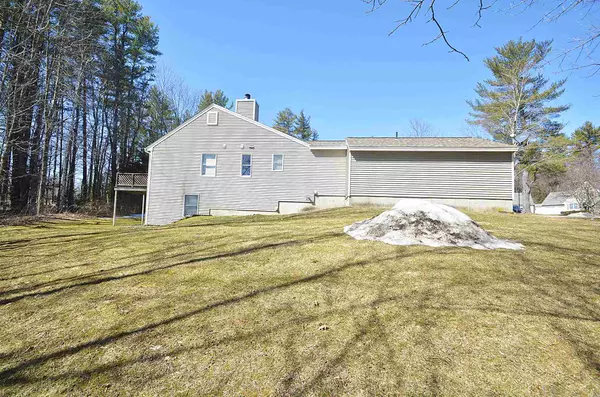Bought with Valerie Shelton • Appledore Real Estate
$347,500
$337,900
2.8%For more information regarding the value of a property, please contact us for a free consultation.
3 Beds
3 Baths
1,788 SqFt
SOLD DATE : 04/20/2021
Key Details
Sold Price $347,500
Property Type Condo
Sub Type Condo
Listing Status Sold
Purchase Type For Sale
Square Footage 1,788 sqft
Price per Sqft $194
Subdivision Canney Farm/Durham Woods Condominium Associaiton
MLS Listing ID 4852377
Sold Date 04/20/21
Style Townhouse
Bedrooms 3
Full Baths 2
Half Baths 1
Construction Status Existing
HOA Fees $335/mo
Year Built 1989
Annual Tax Amount $6,699
Tax Year 2020
Property Description
Lovely home within the Canney Farm subdivision. This end unit condo with direct entry 2 car attached garage has been updated and remodeled throughout. Take in the natural light and natures scenery from each window. The kitchen has ample counter space and wonderful storage and a breakfast nook or sitting area. The dining room has a lovely bay window area, along with good wall space for your china cupboard and server, there is hardwood floors in the dining & living rooms of this home. Enjoy the wood burning fireplace in the spacious living room. The rear deck with access from both the living room and primary bedroom, will be a welcome spot this spring! You will find the convenience of first floor laundry and primary bedroom with full bath, oh did I mention that there is also a half bath on the main level! Heading down the stairs to the lower level you will find a spacious day lit 2nd bedroom or family room with sliders to the outside. The full bath has been remodeled, with a second bedroom that has a huge walk-in closet. So, you need storage, don't worry there is plenty in the utility room and plenty of shelved storage along with a newly installed water heater and furnace! Do you need more?..there is also a multi purpose room for workshop/office/study with wonderful counter space and storage. Location is right around the corner of the High & Middle Schools a 20 min walk into town & there aren't any age restrictions. Open House my appointment only
Location
State NH
County Nh-strafford
Area Nh-Strafford
Zoning RA
Rooms
Basement Entrance Walkout
Basement Concrete, Concrete Floor, Storage Space
Interior
Interior Features Programmable Thermostat
Heating Gas - LP/Bottle
Cooling None
Equipment Radon Mitigation, Satellite Dish, Smoke Detectr-HrdWrdw/Bat
Exterior
Exterior Feature Vinyl Siding
Garage Attached
Garage Spaces 2.0
Garage Description Driveway, Garage, Paved, Unassigned, Visitor
Utilities Available Cable - Available, Gas - LP/Bottle, High Speed Intrnt -Avail, Underground Utilities
Amenities Available Building Maintenance, Management Plan, Master Insurance, Landscaping, Basketball Court, Common Acreage, Snow Removal, Tennis Court, Trash Removal
Roof Type Shingle - Architectural
Building
Lot Description Condo Development, Country Setting, Deed Restricted, Landscaped, Street Lights, Subdivision, Walking Trails
Story 1
Foundation Concrete
Sewer Public
Water Public
Construction Status Existing
Schools
Elementary Schools Moharimet School
Middle Schools Oyster River Middle School
High Schools Oyster River High School
School District Oyster River Cooperative
Read Less Info
Want to know what your home might be worth? Contact us for a FREE valuation!

Our team is ready to help you sell your home for the highest possible price ASAP


"My job is to find and attract mastery-based agents to the office, protect the culture, and make sure everyone is happy! "






