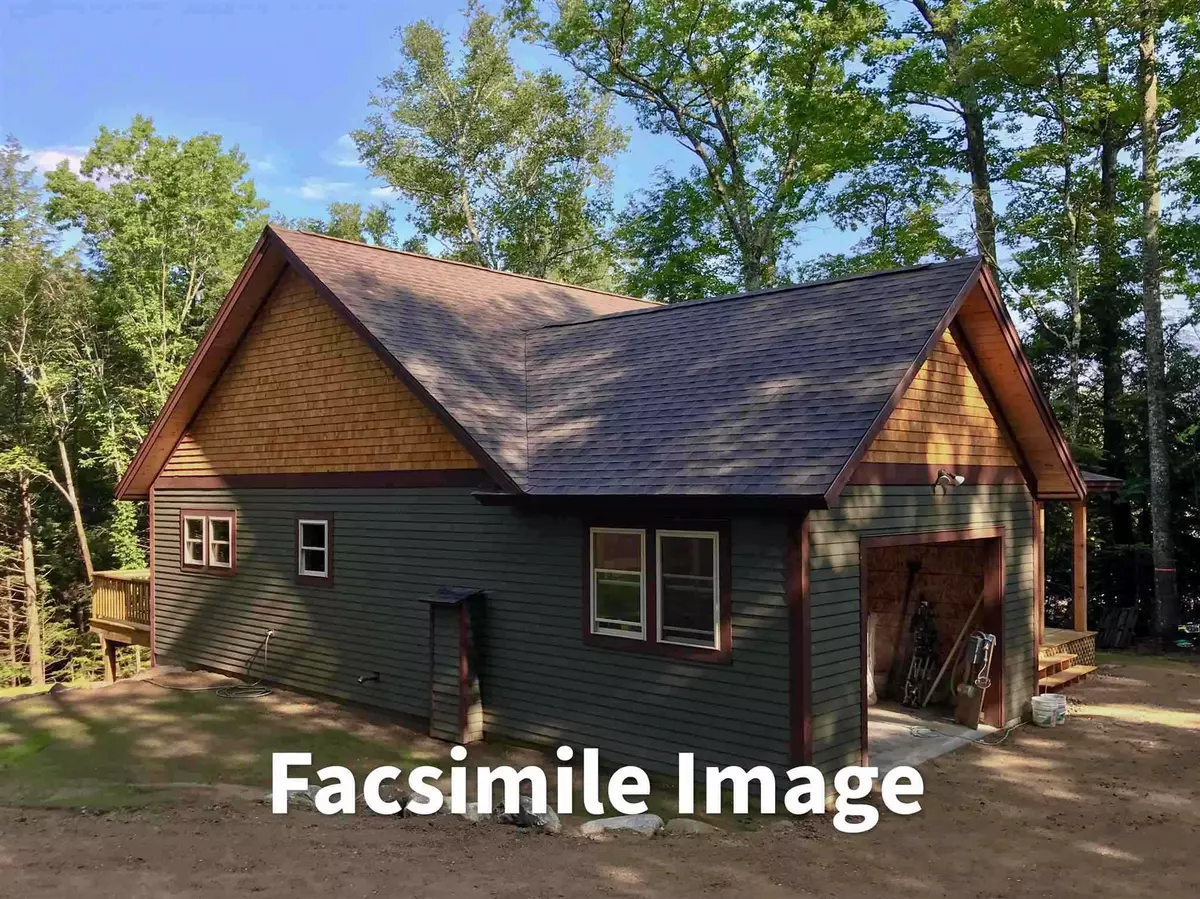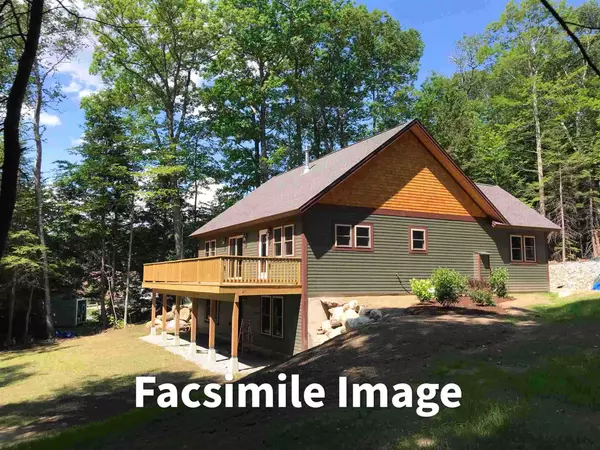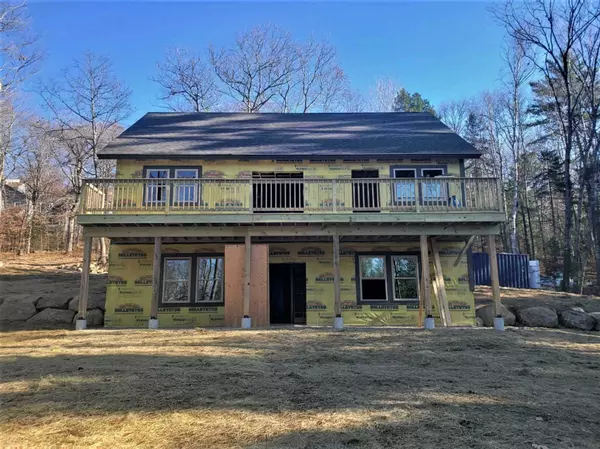Bought with Robbie McLoud • EXP Realty
$419,000
$419,000
For more information regarding the value of a property, please contact us for a free consultation.
3 Beds
3 Baths
2,100 SqFt
SOLD DATE : 04/15/2021
Key Details
Sold Price $419,000
Property Type Single Family Home
Sub Type Single Family
Listing Status Sold
Purchase Type For Sale
Square Footage 2,100 sqft
Price per Sqft $199
Subdivision Waterville Estates
MLS Listing ID 4839107
Sold Date 04/15/21
Style Ranch,Walkout Lower Level
Bedrooms 3
Full Baths 2
Half Baths 1
Construction Status New Construction
HOA Fees $16/ann
Year Built 2020
Annual Tax Amount $346
Tax Year 2019
Lot Size 1.010 Acres
Acres 1.01
Property Description
Construction is underway, and scheduled to be completed March 2021. This energy efficient home is thoughtfully positioned on an acre of land in the beautiful Waterville Estates Community. Featuring an insulated concrete form foundation, hydro-radiant heat throughout the basement and garage, modern heat-pump technology heating & cooling on the 1st level, and EnergyStar rated doors and windows, this home will significantly reduce your heating and cooling budget. An open concept floor plan inclusive of a fireplace accenting the living area is the perfect place to relax or entertain. Prepare meals in a roomy kitchen boasting semi-custom hardwood cabinets with granite countertops and an island. The first level master suite is spacious and complete with a walk-in closet, and a private full bathroom inclusive of double sink vanity. Two basement bedrooms and a full bathroom provides space and privacy for family or visitors. Enjoy an oversized (10' x 40') private deck with direct access from the master suite or relax under the covered front porch. This home is close in proximity to the Waterville Estates' Community Center, featuring two indoor and two outdoor pools, indoor and outdoor hot tubs, fitness center, tennis courts, saunas, lounge and much more. Walk to Campton Mt. ski area and lounge or drive to three area ski mountains, golf courses, and many other area attractions.
Location
State NH
County Nh-grafton
Area Nh-Grafton
Zoning WTRVL
Rooms
Basement Entrance Walkout
Basement Finished
Interior
Interior Features Bar, Fireplace - Gas, Fireplaces - 1, Natural Woodwork, Walk-in Closet, Programmable Thermostat, Laundry - 1st Floor
Heating Gas - LP/Bottle
Cooling None
Flooring Laminate
Equipment CO Detector, Smoke Detectr-HrdWrdw/Bat
Exterior
Exterior Feature Wood Siding
Garage Attached
Garage Spaces 1.0
Garage Description Garage, On-Site
Utilities Available Internet - Cable
Amenities Available Club House, Exercise Facility, Playground, Recreation Facility, Basketball Court, Boat Mooring, Common Acreage, Hot Tub, Pool - In-Ground
Roof Type Shingle - Architectural
Building
Lot Description Corner, Country Setting, Walking Trails
Story 1
Foundation Concrete
Sewer 1250 Gallon, Leach Field, Private, Septic
Water Community
Construction Status New Construction
Schools
Elementary Schools Campton Elementary
High Schools Plymouth Regional High School
Read Less Info
Want to know what your home might be worth? Contact us for a FREE valuation!

Our team is ready to help you sell your home for the highest possible price ASAP


"My job is to find and attract mastery-based agents to the office, protect the culture, and make sure everyone is happy! "






