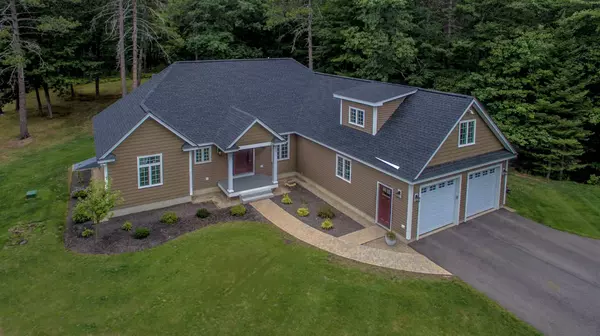Bought with Alex Drummond • RE/MAX Presidential
$807,000
$749,900
7.6%For more information regarding the value of a property, please contact us for a free consultation.
4 Beds
3 Baths
2,657 SqFt
SOLD DATE : 04/16/2021
Key Details
Sold Price $807,000
Property Type Single Family Home
Sub Type Single Family
Listing Status Sold
Purchase Type For Sale
Square Footage 2,657 sqft
Price per Sqft $303
Subdivision Cedar Creek
MLS Listing ID 4848823
Sold Date 04/16/21
Style Contemporary
Bedrooms 4
Full Baths 2
Half Baths 1
Construction Status Existing
HOA Fees $56/mo
Year Built 2015
Annual Tax Amount $7,589
Tax Year 2020
Lot Size 1.020 Acres
Acres 1.02
Property Description
Prepare to be impressed when you enter this immaculate 4 Bedroom North Conway Contemporary. As you walk through the front door, you are greeted by an open floor plan that flows seamlessly through the main living area. The high-vaulted ceiling in the great room enhances its spacious look and the recessed lighting and large windows help flood the space with light. You will love the superbly appointed kitchen featuring high-end stainless steel appliances, custom cherry cabinetry and highly durable quartz countertops. Stunning bamboo flooring with radiant heat run throughout the main level of the home as well. As you make your way down the hall you will find the lavish master bedroom with spa-like en-suite that boasts custom tiled shower & jetted tub in addition to an oversized walk-in closet. Two comfortably sized bedrooms are located on the opposite side of the home with a third private well-sized bedroom on the second level. An on demand Buderis boiler, hybrid electric hot water heater, maintenance free composite decking and a large direct entry (post free) garage accents these well thought out features and so much more that we would be excited to show you. Perfect as a prestigious full time home or enviable vacation retreat. Property borders the White Mountain National Forest with endless recreational opportunities yet only minutes to the Village of North Conway. Why not schedule a showing today!
Location
State NH
County Nh-carroll
Area Nh-Carroll
Zoning RA
Rooms
Basement Entrance Interior
Basement Bulkhead, Concrete, Full, Stairs - Interior, Unfinished
Interior
Interior Features Cathedral Ceiling, Ceiling Fan, Dining Area, Fireplace - Gas, Fireplaces - 1, Kitchen Island, Kitchen/Dining, Kitchen/Living, Laundry Hook-ups, Living/Dining, Primary BR w/ BA, Natural Light, Soaking Tub, Walk-in Closet, Laundry - 1st Floor
Heating Gas - LP/Bottle
Cooling None
Flooring Bamboo, Carpet, Ceramic Tile
Equipment Irrigation System
Exterior
Exterior Feature Vinyl Siding
Garage Attached
Garage Spaces 2.0
Garage Description Driveway, Garage, Parking Spaces 6+
Utilities Available Internet - Cable
Amenities Available Pool - In-Ground, Tennis Court
Roof Type Shingle - Architectural
Building
Lot Description Conserved Land, Landscaped, Level, Trail/Near Trail
Story 2
Foundation Concrete
Sewer 1250 Gallon, Leach Field, Private, Septic Design Available, Septic
Water Drilled Well
Construction Status Existing
Schools
Elementary Schools Conway Elem School
Middle Schools A. Crosby Kennett Middle Sch
High Schools A. Crosby Kennett Sr. High
School District Sau #9
Read Less Info
Want to know what your home might be worth? Contact us for a FREE valuation!

Our team is ready to help you sell your home for the highest possible price ASAP


"My job is to find and attract mastery-based agents to the office, protect the culture, and make sure everyone is happy! "






