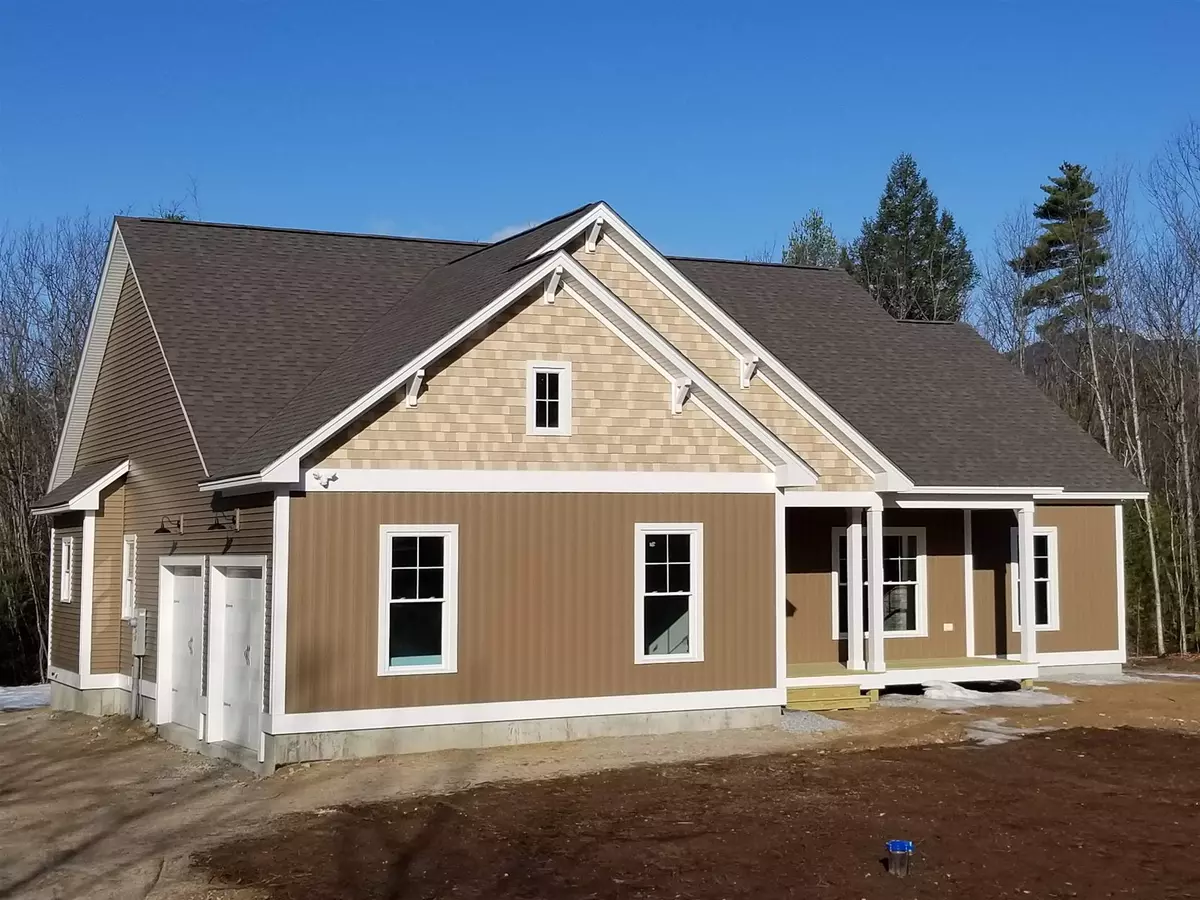Bought with Lochrane Gary • Four Seasons Sotheby's Int'l Realty
$550,000
$525,000
4.8%For more information regarding the value of a property, please contact us for a free consultation.
3 Beds
2 Baths
1,850 SqFt
SOLD DATE : 04/16/2021
Key Details
Sold Price $550,000
Property Type Single Family Home
Sub Type Single Family
Listing Status Sold
Purchase Type For Sale
Square Footage 1,850 sqft
Price per Sqft $297
Subdivision Swift River Valley
MLS Listing ID 4853237
Sold Date 04/16/21
Style Ranch,Craftsman
Bedrooms 3
Full Baths 1
Three Quarter Bath 1
Construction Status New Construction
Year Built 2021
Lot Size 1.110 Acres
Acres 1.11
Property Description
You are going to love this New "Move in Ready" Craftsmen style home! With its 9’ ceilings and outdoor living areas giving the home a spacious feel. Located in the picturesque Swift River Valley neighborhood, only minutes from downtown North Conway and all the Valley has to offer. The large Kitchen boasts Shaker style cabinets, Quartz countertops, Stainless steel appliances and oversized Island. There is even a walk in pantry! The Living room with its Wide Plank Hardwood floors, Soaring Cathedral ceiling and Stone faced gas fireplace will make for a beautiful setting for family evenings or entertaining guests. The Master suite is very private, with wide plank Hardwood floors, a fantastic walk in closet and lovely Bath. Enter the home through the fully insulated attached garage and you will find a spacious Mud room with Anatolia Tile floor and a large laundry room just off this area. There is a lot see in this stunning new home, so make an appointment today and come take a look. Agent is related to seller. SAFE PRIVATE SCHEDULED SHOWINGS TO BEGIN 3/31/21
Location
State NH
County Nh-carroll
Area Nh-Carroll
Zoning RA
Rooms
Basement Entrance Walk-up
Basement Concrete, Concrete Floor, Full, Insulated, Stairs - Exterior, Stairs - Interior, Unfinished, Interior Access, Exterior Access, Stairs - Basement
Interior
Interior Features Attic, Ceiling Fan, Dining Area, Fireplace - Gas, Hearth, Kitchen Island, Kitchen/Dining, Laundry Hook-ups, Primary BR w/ BA, Natural Light, Walk-in Closet, Laundry - 1st Floor
Heating Gas - LP/Bottle
Cooling Other
Flooring Carpet, Ceramic Tile, Hardwood
Equipment CO Detector, Smoke Detectr-Hard Wired
Exterior
Exterior Feature Board and Batten, Shake, Vinyl Siding
Garage Attached
Garage Spaces 2.0
Garage Description Driveway, Parking Spaces 5, Paved
Utilities Available Cable - Available, Gas - LP/Bottle, High Speed Intrnt -Avail, Telephone Available
Amenities Available Beach Access, Other, Snow Removal
Roof Type Shingle - Asphalt
Building
Lot Description Level, Subdivision, Wooded
Story 1
Foundation Poured Concrete
Sewer 1250 Gallon, Leach Field, Private, Septic Design Available
Water Drilled Well
Construction Status New Construction
Schools
Elementary Schools Conway Elem School
Middle Schools A. Crosby Kennett Middle Sch
High Schools A. Crosby Kennett Sr. High
School District Conway School District Sau #9
Read Less Info
Want to know what your home might be worth? Contact us for a FREE valuation!

Our team is ready to help you sell your home for the highest possible price ASAP


"My job is to find and attract mastery-based agents to the office, protect the culture, and make sure everyone is happy! "






