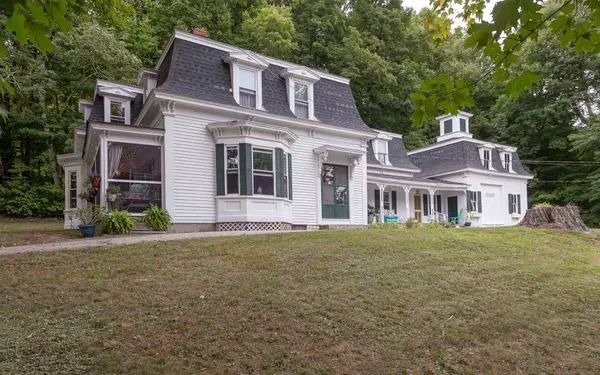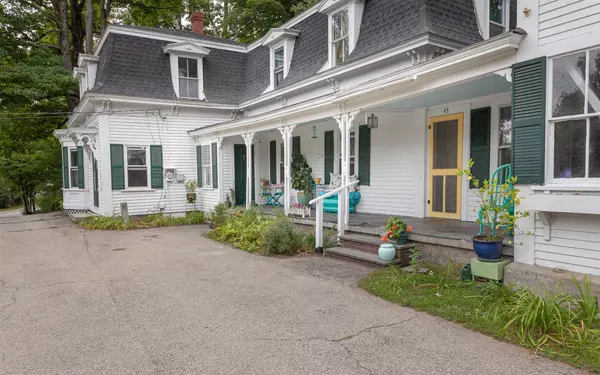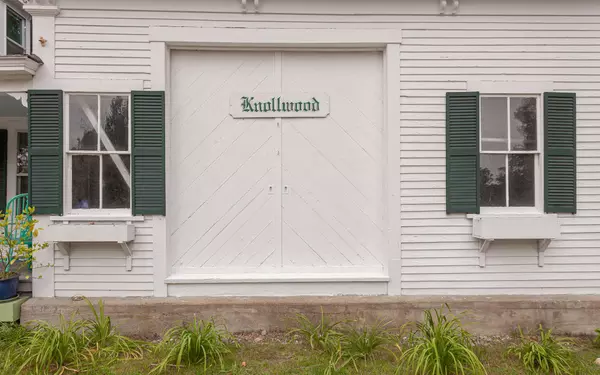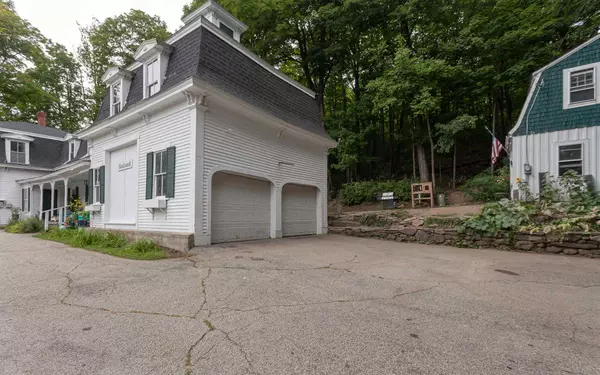Bought with Gail A Therriault • HKS Associates, Inc.
$289,000
$289,000
For more information regarding the value of a property, please contact us for a free consultation.
4 Beds
2 Baths
3,094 SqFt
SOLD DATE : 04/12/2021
Key Details
Sold Price $289,000
Property Type Single Family Home
Sub Type Single Family
Listing Status Sold
Purchase Type For Sale
Square Footage 3,094 sqft
Price per Sqft $93
MLS Listing ID 4828424
Sold Date 04/12/21
Style Antique,Victorian
Bedrooms 4
Full Baths 1
Half Baths 1
Construction Status Existing
Year Built 1870
Annual Tax Amount $7,297
Tax Year 2019
Lot Size 1.000 Acres
Acres 1.0
Property Description
If breathing space and antique charm are high on your “Must Have” list then Knollwood is waiting for you…. Graceful lines and dramatic perspective go beyond traditional curb appeal as you drive by this c.1870 Victorian home. The bonus detached two-story Gambrel carriage house has so much potential as a studio or workshop. The ample two story two-car plus attached garage has wonderful wide open space above that says “Transform me!” The open front porch looks down the hillside lawn to your 0.25 +/-A. lot across the street that works for animals, gardens or play. There is an efficient mudroom area that has front porch, basement, garage and back yard doorways plus plenty of room for your outwear gear. The side yard cuddle-in sleeping porch off the living room is perfect for hot summer days and nights. The main house has many spaces with high ceilings, spacious rooms and beautiful light that all play an important role for how this property “feels”. The window-lit art nook off the dining room welcomes you to Create. A pellet stove addition in the living room fireplace adds to the warmth and a deep closet nearby is perfect for keeping several days of pellets handy. Climb the wooden staircase to a charming sitting area tucked aside on the second floor landing. 4 bedrooms with height and good closet spaces and a full bath remodeled in 2013 with washer hook-up complete the second floor. If character, space and flow are important to you then you have come to the right home….
Location
State NH
County Nh-hillsborough
Area Nh-Hillsborough
Zoning 02-VD2-Village II
Rooms
Basement Entrance Interior
Basement Concrete Floor, Crawl Space, Partial, Stairs - Interior
Interior
Heating Oil, Pellet
Cooling Other
Exterior
Exterior Feature Clapboard
Garage Attached
Garage Spaces 2.0
Utilities Available Cable - Available, DSL - Available, High Speed Intrnt -Avail
Roof Type Membrane,Shingle - Asphalt
Building
Lot Description Level, Other, Sloping
Story 2
Foundation Stone
Sewer 1500+ Gallon, Leach Field - Existing
Water Drilled Well, Private
Construction Status Existing
Schools
Elementary Schools Appleton Elementary
Middle Schools Boynton Middle School
High Schools Mascenic Regional High School
School District Mascenic Sch Dst Sau #87
Read Less Info
Want to know what your home might be worth? Contact us for a FREE valuation!

Our team is ready to help you sell your home for the highest possible price ASAP


"My job is to find and attract mastery-based agents to the office, protect the culture, and make sure everyone is happy! "






