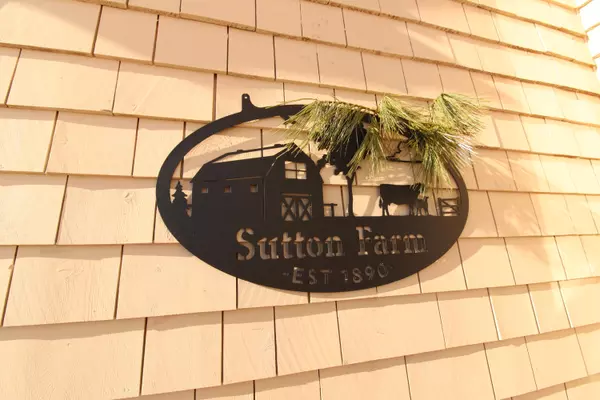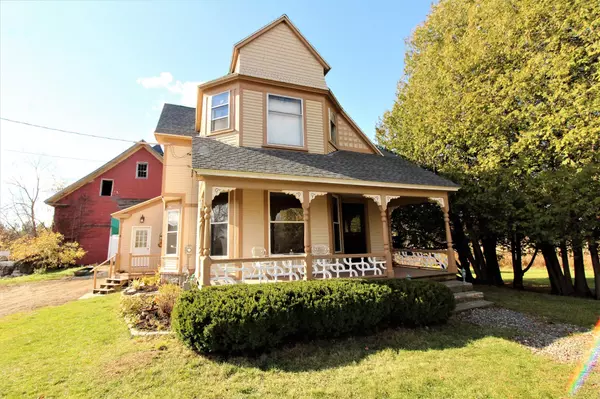Bought with ERA Dawson-Bradford Co.
$283,000
$289,900
2.4%For more information regarding the value of a property, please contact us for a free consultation.
4 Beds
2 Baths
2,189 SqFt
SOLD DATE : 04/09/2021
Key Details
Sold Price $283,000
Property Type Residential
Sub Type Single Family Residence
Listing Status Sold
Square Footage 2,189 sqft
MLS Listing ID 1474816
Sold Date 04/09/21
Style Victorian
Bedrooms 4
Full Baths 2
HOA Y/N No
Abv Grd Liv Area 2,189
Originating Board Maine Listings
Year Built 1890
Annual Tax Amount $5,441
Tax Year 2019
Lot Size 2.000 Acres
Acres 2.0
Property Description
Check out this classic 4 bedroom and 2 bath ORONO home. If you love the character of older homes but also appreciate modern updates, you are going to want to see this beauty. Step inside to appreciate the spacious and comfortable layout. Hardwood floors, crown mouldings, stained glass windows, pocket doors and special details can be found throughout this home. The first floor layout features a large enclosed porch and mudroom area; open kitchen and dining; central living room with decorative fireplace; front parlor or den; full bathroom and laundry room. Also on the main level there's an ideal work-from-home space with its own private back entrance. Head up the stunning main staircase and you'll find 4 comfortable bedrooms and a full bathroom. Be sure to take a peek at the meditation nook in the master! Wander outside to check out all the extras this property offers: large barn/garage offers incredible room for storage and workshop space; large back deck for outdoor dining and relaxation; fruit bearing trees and pretty landscape; & grassy yard with fabulous sunset views. This property features an ultra convenient location with easy access to downtown, University of Maine and nearby trails. Natural gas heat; new roof shingles and fresh exterior paint are just a few of the improvements you'll find here. Schedule a showing and fall in love with this historic Orono gem.
Location
State ME
County Penobscot
Zoning Md Dens
Rooms
Basement Full, Sump Pump, Interior Entry, Unfinished
Primary Bedroom Level Second
Master Bedroom Second
Bedroom 2 Second
Bedroom 3 Second
Living Room First
Dining Room First Dining Area
Kitchen First
Interior
Interior Features Bathtub, Pantry
Heating Forced Air, Hot Air
Cooling None
Fireplaces Number 1
Fireplace Yes
Appliance Refrigerator, Microwave, Electric Range, Dishwasher
Laundry Laundry - 1st Floor, Main Level
Exterior
Garage 11 - 20 Spaces, Gravel, Detached, Storage
Waterfront No
View Y/N Yes
View Scenic
Roof Type Shingle
Street Surface Paved
Porch Deck
Parking Type 11 - 20 Spaces, Gravel, Detached, Storage
Garage No
Building
Lot Description Level, Open Lot, Near Town, Rural
Foundation Stone
Sewer Private Sewer, Septic Existing on Site
Water Public
Architectural Style Victorian
Structure Type Wood Siding,Wood Frame
Others
Restrictions Unknown
Energy Description Gas Natural
Financing FHA
Read Less Info
Want to know what your home might be worth? Contact us for a FREE valuation!

Our team is ready to help you sell your home for the highest possible price ASAP


"My job is to find and attract mastery-based agents to the office, protect the culture, and make sure everyone is happy! "






