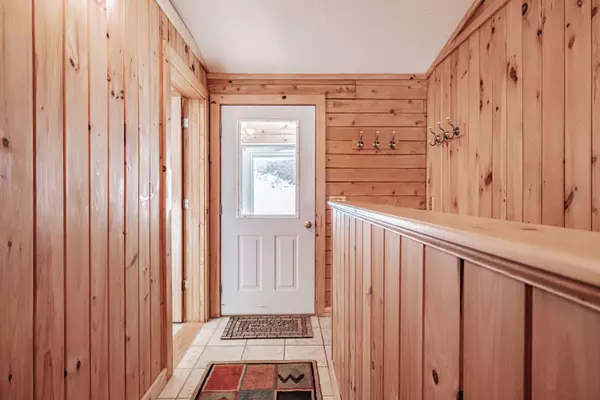Bought with Legacy Properties Sotheby's International Realty
$625,000
$479,900
30.2%For more information regarding the value of a property, please contact us for a free consultation.
3 Beds
2 Baths
2,119 SqFt
SOLD DATE : 04/09/2021
Key Details
Sold Price $625,000
Property Type Residential
Sub Type Single Family Residence
Listing Status Sold
Square Footage 2,119 sqft
Subdivision Harrison Heights
MLS Listing ID 1484931
Sold Date 04/09/21
Style Ranch
Bedrooms 3
Full Baths 2
HOA Fees $45/ann
HOA Y/N Yes
Abv Grd Liv Area 1,092
Originating Board Maine Listings
Year Built 1997
Annual Tax Amount $5,400
Tax Year 2020
Lot Size 1.740 Acres
Acres 1.74
Property Description
Exceptional Ward Cedar Log Home on Crystal Lake with 174 ft. of owned water frontage and 1.74 acres. 65 Oak Shore Road is the perfect home/Maine getaway, and is turn-key to enjoy this summer. Being sold mostly furnished, this 3 bedroom/2 bath home with pine interior has views from almost every room. The first level consists of a spacious master bedroom with solid oak flooring, 2 built-in window seats w/ storage and ample closet space. The livingroom and kitchen are open to the view with a new wood burning stove, tile floors, and a fully appliance kitchen. Walk out onto the large screen porch with removable screens; great for grilling and entertaining. The lower level offers a gas stove fireplace, two bedrooms, a full bathroom with a high efficiency washer and dryer. Walk-out to the grass lawn and step down to the full wood walkway to the lake. The dock and floating dock are included and new in 2015. Also included is the right to two common areas consisting of 300 ft. of shared waterfrontage. Located on a quiet road and just a short walk to in-town Harrison and Long Lake. 5 minutes to Bridgton and 15 minutes to Shawnee Peak Ski Mountain.
Location
State ME
County Cumberland
Zoning Shoreland
Direction From the town of Bridgton to Route 117 towards Harrison, to Harrison Heights Road (across from the Village Tie Up) on left to Oak Shore Road on right, home is on right. See sign.
Body of Water Crystal Lake
Rooms
Family Room Heat Stove
Basement Walk-Out Access, Daylight, Finished, Full
Master Bedroom First
Bedroom 2 Basement
Bedroom 3 Basement
Living Room First
Kitchen First Island
Family Room Basement
Interior
Interior Features Furniture Included, 1st Floor Bedroom, Bathtub
Heating Stove, Forced Air, Direct Vent Heater, Baseboard, Hot Air
Cooling None
Fireplace No
Appliance Washer, Refrigerator, Microwave, Gas Range, Dryer, Dishwasher
Laundry Upper Level
Exterior
Garage 5 - 10 Spaces, Gravel
Waterfront Yes
Waterfront Description Lake
View Y/N Yes
View Scenic
Roof Type Shingle
Street Surface Gravel
Porch Deck, Screened
Road Frontage Private
Parking Type 5 - 10 Spaces, Gravel
Garage No
Building
Lot Description Rolling Slope, Wooded, Near Public Beach, Near Shopping, Near Town, Ski Resort
Foundation Concrete Perimeter
Sewer Private Sewer, Perc Test On File, Septic Design Available, Septic Existing on Site
Water Private, Well
Architectural Style Ranch
Structure Type Log Siding,Log
Schools
School District Rsu 17/Msad 17
Others
HOA Fee Include 550.0
Restrictions Yes
Energy Description Propane, Wood, Electric
Financing Cash
Read Less Info
Want to know what your home might be worth? Contact us for a FREE valuation!

Our team is ready to help you sell your home for the highest possible price ASAP


"My job is to find and attract mastery-based agents to the office, protect the culture, and make sure everyone is happy! "






