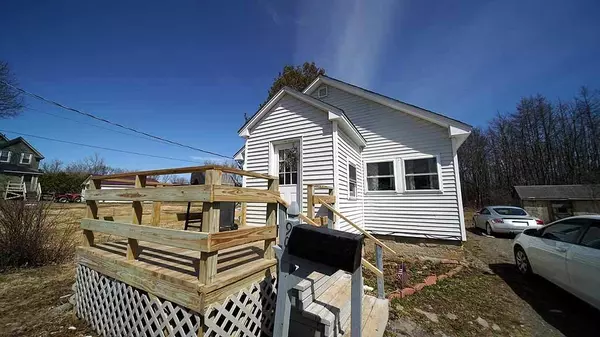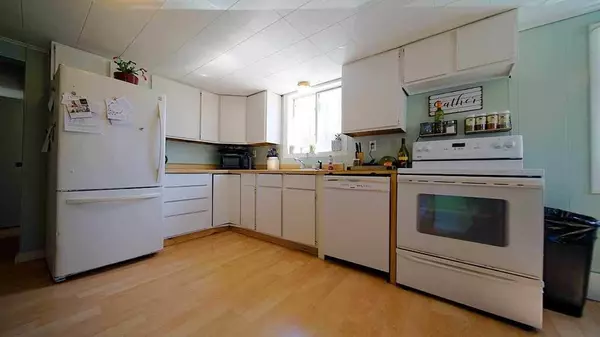Bought with Mooers Realty
$49,500
$49,500
For more information regarding the value of a property, please contact us for a free consultation.
2 Beds
1 Bath
720 SqFt
SOLD DATE : 04/06/2021
Key Details
Sold Price $49,500
Property Type Residential
Sub Type Single Family Residence
Listing Status Sold
Square Footage 720 sqft
MLS Listing ID 1450325
Sold Date 04/06/21
Style Ranch
Bedrooms 2
Full Baths 1
HOA Y/N No
Abv Grd Liv Area 720
Originating Board Maine Listings
Year Built 1946
Annual Tax Amount $870
Tax Year 2019
Lot Size 0.630 Acres
Acres 0.63
Property Description
Looking For One Floor, Easy To Heat, A Home NOT On A Busy Street? Are You Renting And Asking Yourself Why? Serious Consider 90 High ST Houlton ME As Your Starter Home, Your Place To Spend The Golden Years.
Get Two Bedrooms, One Clean And Sunny Home For An Affordable Price. New Oil Furnace & Tank, Updated Roof, Wiring, Front Deck. Laminate Floors Through Out! The Vinyl Sided Ranch Home Is 30' x 24' With 8x8 Porch Or Entry Mud Room. Outside Entrance To The Cement Wall, Floor Ceiling.
The Lot, It's Like Two For One. 165' x 165' Is One Big Helping Of Lot. The Edge Of Town Helps The Privacy And Enjoy No Traffic Here! High ST Actually Dead Ends. There's A Shed.. Roughly 22' x 22' That Could Use Some Love. The Level, Open Lot Ideal For Gardening, Outdoor Games, Furry Loved Ones.
Cheaper Than Rent, The Kitchen Refrigerator, Glass Top Stove, Dishwasher Stay In This Real Estate Home Sale. If You Want One Floor, A Home With Insulated Vinyl Windows, This Property Listing Could Fill The Real Estate Need. Bedrooms Connect Or Use The Large Hall Way Door Entrance. Full Bath With Tub & Shower. Questions? Fire Away. Reach Out. Video.
Location
State ME
County Aroostook
Zoning Residential
Direction Traveling S On Court ST In Houlton Maine, Take 5th Left On Pearce AVE, Turn RT On High ST. Home For Sale On Left After Varney AVE.
Rooms
Basement Bulkhead, Walk-Out Access, Full, Sump Pump, Exterior Entry, Interior Entry, Unfinished
Master Bedroom First 10.5X10.0
Bedroom 2 First 11.0X10.0
Dining Room First 10.0X9.0 Dining Area
Kitchen First 15.0X13.0 Eat-in Kitchen
Interior
Interior Features 1st Floor Bedroom, One-Floor Living, Other
Heating Hot Air
Cooling Other
Fireplace No
Appliance Refrigerator, Electric Range, Dishwasher
Exterior
Garage 1 - 4 Spaces, Gravel, On Site, Off Street
Waterfront No
View Y/N Yes
View Mountain(s), Scenic, Trees/Woods
Roof Type Shingle
Street Surface Paved
Porch Deck, Porch
Parking Type 1 - 4 Spaces, Gravel, On Site, Off Street
Garage No
Building
Lot Description Level, Open Lot, Landscaped, Intown, Near Shopping
Foundation Concrete Perimeter
Sewer Public Sewer
Water Public
Architectural Style Ranch
Structure Type Vinyl Siding,Wood Frame
Schools
School District Rsu 29/Msad 29
Others
Energy Description Oil
Financing Cash
Read Less Info
Want to know what your home might be worth? Contact us for a FREE valuation!

Our team is ready to help you sell your home for the highest possible price ASAP


"My job is to find and attract mastery-based agents to the office, protect the culture, and make sure everyone is happy! "






