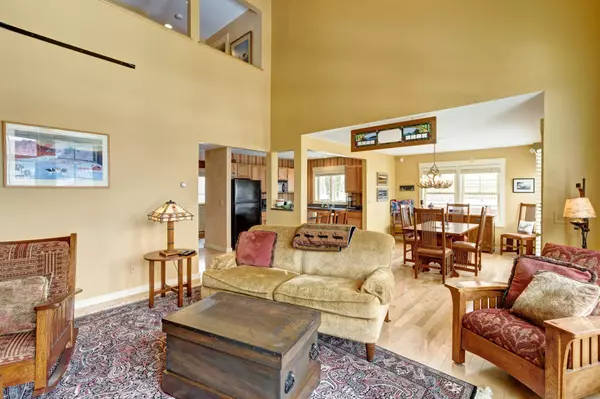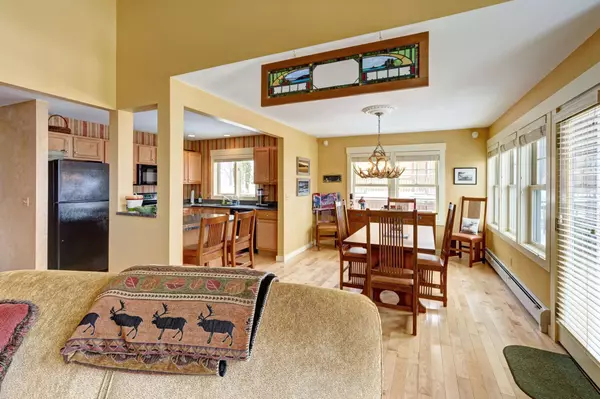Bought with Heidi Bomengen • Prestige Real Estate of Killington
$910,000
$850,000
7.1%For more information regarding the value of a property, please contact us for a free consultation.
3 Beds
4 Baths
2,700 SqFt
SOLD DATE : 04/02/2021
Key Details
Sold Price $910,000
Property Type Condo
Sub Type Condo
Listing Status Sold
Purchase Type For Sale
Square Footage 2,700 sqft
Price per Sqft $337
Subdivision Sunrise
MLS Listing ID 4848605
Sold Date 04/02/21
Style Townhouse
Bedrooms 3
Full Baths 4
Construction Status Existing
HOA Fees $916/mo
Year Built 2001
Annual Tax Amount $13,564
Tax Year 2020
Property Description
Ski in & out right onto Sundog Trail immediately from your ski room door. Spectacular Views of Bear Mountain's Trails: Outer Limits, Bear Claw and Devils Fiddle, greet you from soaring windows in the living area with cathedral ceiling and from the dining room and kitchen as well. In the evening watch the snowcats light up the trails.. This special townhouse is fully furnished and equipped, with high end quality furniture. Enjoy the warmth of your gas fireplace in the living area. This 2700 square foot townhouse offers 3 bedrooms plus an office or den, & 4 full baths. Upstairs the Master and second bedroom are both en suite. The lower level has a spacious family room with a second gas fireplace, second entertainment area with mini fridge, microwave and more.. Cabinets and cubbies in the ski room are ready for all your equipment. A third bedroom, full bath Laundry room and utility room completes this level. For true skion/skioff access this location can't be beat. Additional amenities at Sunrise Village include tennis courts, indoor and outdoor pools, fitness room, cross country skiing and snowshoeing.
Location
State VT
County Vt-rutland
Area Vt-Rutland
Zoning PUD
Rooms
Basement Entrance Walkout
Basement Finished, Full, Walkout
Interior
Interior Features Blinds, Cathedral Ceiling, Ceiling Fan, Dining Area, Fireplace - Gas, Fireplaces - 2, Furnished, Primary BR w/ BA, Natural Light, Walk-in Closet, Window Treatment, Laundry - Basement
Heating Gas - LP/Bottle
Cooling None
Flooring Carpet, Hardwood, Tile
Equipment CO Detector, Smoke Detector
Exterior
Exterior Feature Clapboard
Utilities Available Cable - Available, DSL - Available, Fiber Optic Internt Avail, Telephone Available, Underground Utilities
Amenities Available Club House, Common Acreage, Hot Tub, Pool - In-Ground, Pool - Indoor, Security, Snow Removal, Tennis Court, Trash Removal
Roof Type Shingle - Asphalt
Building
Lot Description Mountain View, Ski Area, Ski Trailside, Trail/Near Trail, View
Story 3
Foundation Concrete
Sewer Community
Water Community
Construction Status Existing
Schools
Elementary Schools Killington Elementary School
Middle Schools Woodstock Union Middle School
High Schools Woodstock Union High School
School District Windsor
Read Less Info
Want to know what your home might be worth? Contact us for a FREE valuation!

Our team is ready to help you sell your home for the highest possible price ASAP


"My job is to find and attract mastery-based agents to the office, protect the culture, and make sure everyone is happy! "






