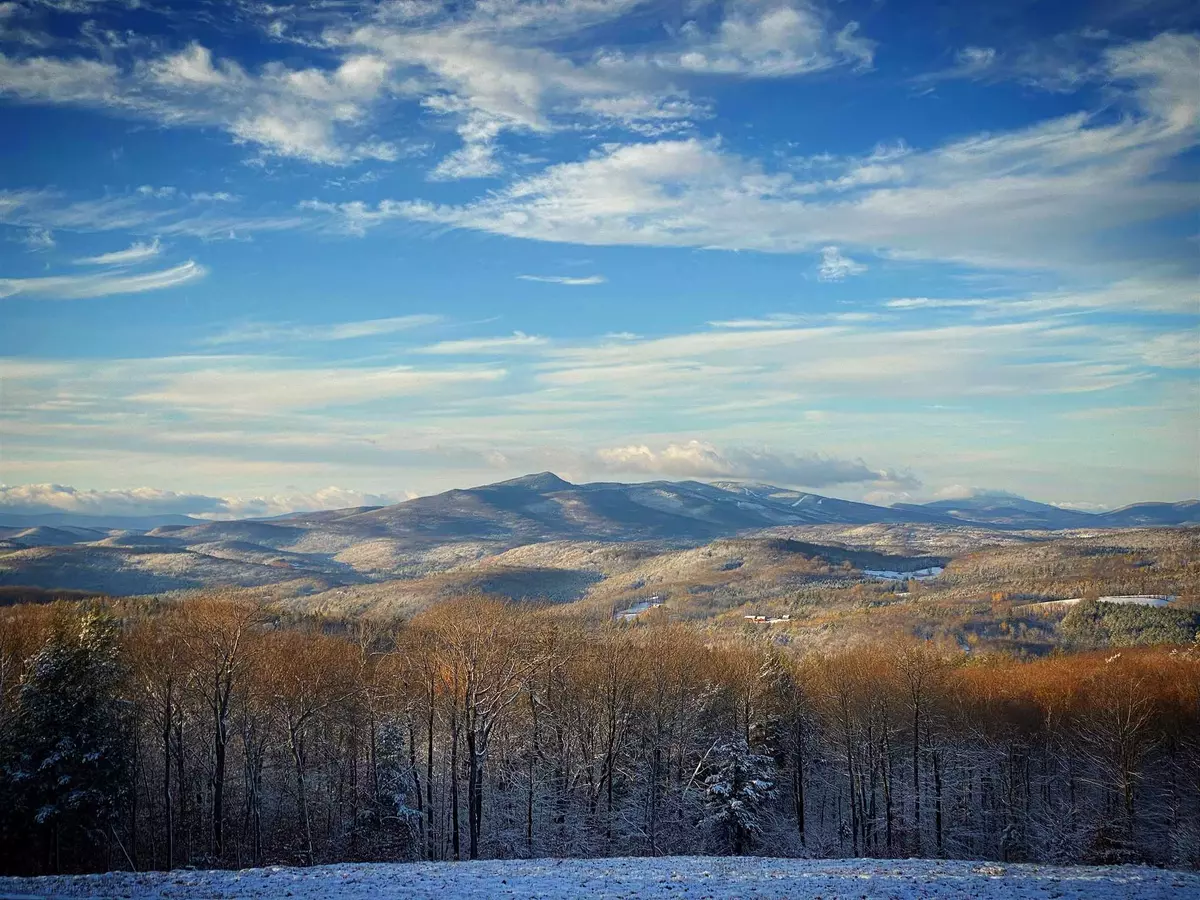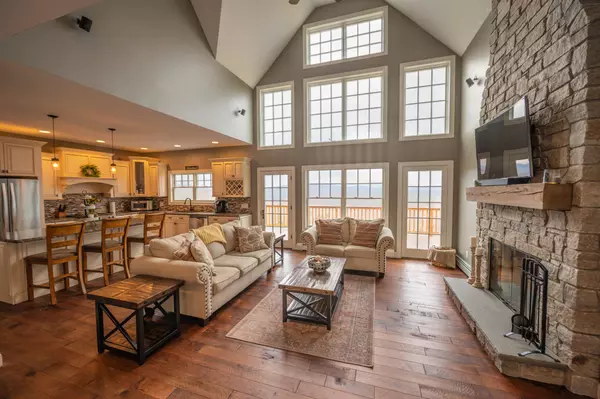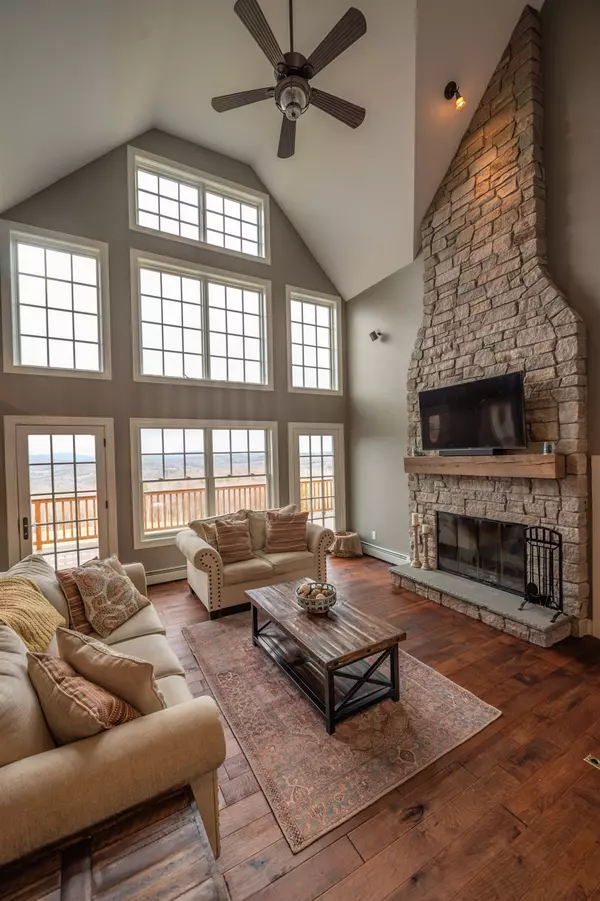Bought with Monique B White • Deerfield Valley Real Estate
$900,000
$899,000
0.1%For more information regarding the value of a property, please contact us for a free consultation.
4 Beds
3 Baths
3,941 SqFt
SOLD DATE : 03/31/2021
Key Details
Sold Price $900,000
Property Type Single Family Home
Sub Type Single Family
Listing Status Sold
Purchase Type For Sale
Square Footage 3,941 sqft
Price per Sqft $228
MLS Listing ID 4839629
Sold Date 03/31/21
Style Farmhouse
Bedrooms 4
Full Baths 2
Half Baths 1
Construction Status Existing
Year Built 2016
Annual Tax Amount $10,571
Tax Year 2020
Lot Size 10.000 Acres
Acres 10.0
Property Description
Stunning 2016 custom built home on 10 acres with absolutely breathtaking views of the Green Mountains. This gorgeous farmhouse style home sits at the end of a private road, with 3.5 acres of pasture and stunning long range views of the ski trails at Mount Snow and Haystack, Hogback Mountain, and over the hills of Lake Whitingham. It is near to the country village of Wilmington for shopping and dining, nearby lakes, and the ski resorts, yet very private, offering true Vermont serenity. Inside you are treated to a large great room with vaulted ceilings and floor to ceiling stone fireplace, open to a gorgeous custom kitchen with concrete counters, stainless appliances, and oversized 8' island, handscraped maple floors, a spacious dining room, inviting guest entry from the large cedar covered front porch, main floor master suite with soaking tub, large tiled shower with glass surround, and custom vanity, dual upstairs guest bedrooms with tremendous views and large closets, a great loft space for office or playroom overlooking the living room, full finished walkout basement with 9' ceilings, fourth bedroom, large family room, wet bar, and space for an additional bath, as well as a main floor half bath, and mudroom entry from the oversized 3 bay garage, large enough for all your toys. The owners did the best to future proof the home by doing warranteed siding, composite decking, cedar railings, a radiant piped garage floor, oversized boiler, seamless gutters, and generator hookup.
Location
State VT
County Vt-windham
Area Vt-Windham
Zoning Residential
Rooms
Basement Entrance Walkout
Basement Finished, Full
Interior
Interior Features Cathedral Ceiling, Ceiling Fan, Dining Area, Fireplace - Wood, Fireplaces - 1, Hearth, Kitchen Island, Primary BR w/ BA, Natural Light, Natural Woodwork, Surround Sound Wiring, Vaulted Ceiling, Walk-in Closet, Laundry - 1st Floor
Heating Gas - LP/Bottle
Cooling Mini Split
Flooring Carpet, Hardwood, Tile, Wood
Exterior
Exterior Feature Wood
Garage Attached
Garage Spaces 3.0
Utilities Available High Speed Intrnt -Avail
Roof Type Shingle - Architectural
Building
Lot Description Level, Mountain View, View
Story 3
Foundation Concrete
Sewer Septic
Water Drilled Well
Construction Status Existing
Read Less Info
Want to know what your home might be worth? Contact us for a FREE valuation!

Our team is ready to help you sell your home for the highest possible price ASAP


"My job is to find and attract mastery-based agents to the office, protect the culture, and make sure everyone is happy! "






