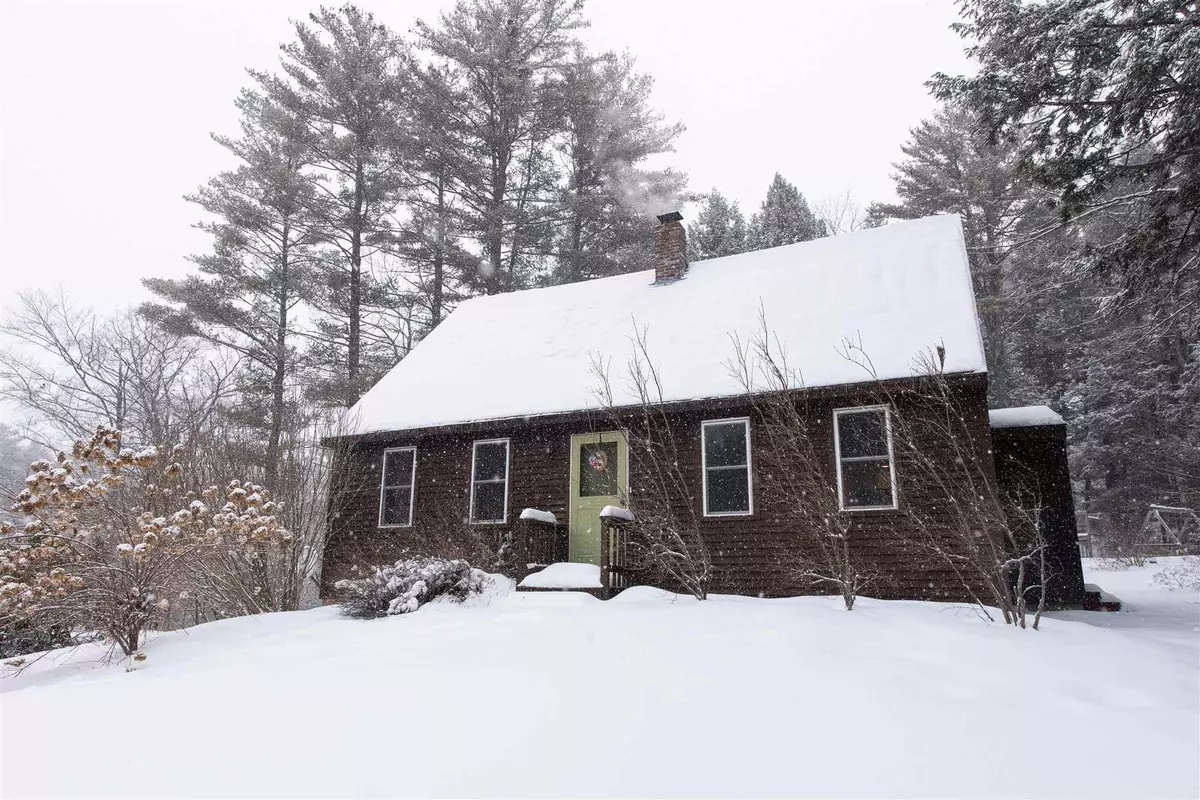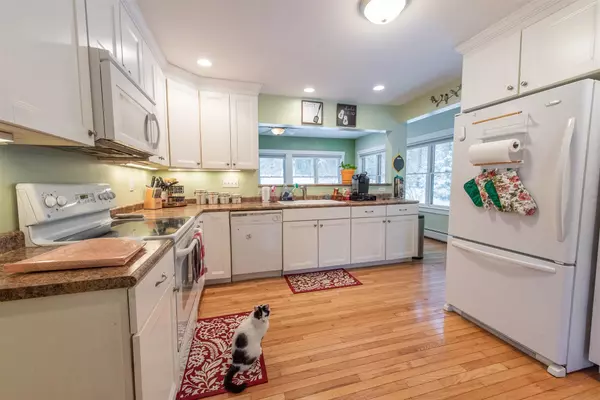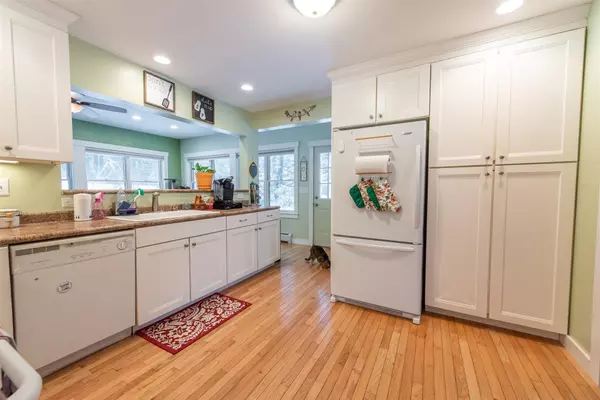Bought with Suzanne Walsh • Century 21 Thompson Real Estate
$322,500
$280,000
15.2%For more information regarding the value of a property, please contact us for a free consultation.
3 Beds
2 Baths
1,697 SqFt
SOLD DATE : 03/31/2021
Key Details
Sold Price $322,500
Property Type Single Family Home
Sub Type Single Family
Listing Status Sold
Purchase Type For Sale
Square Footage 1,697 sqft
Price per Sqft $190
MLS Listing ID 4846600
Sold Date 03/31/21
Style Cape
Bedrooms 3
Full Baths 2
Construction Status Existing
Year Built 1985
Annual Tax Amount $7,593
Tax Year 2020
Lot Size 1.070 Acres
Acres 1.07
Property Description
Fall in love with this charming Cape style home! Enjoy this bright quality-built house with updates including gleaming hardwood flooring, modern kitchen, window-filled dining room and more! This home sits on a peaceful corner lot in a fantastic desirable neighborhood. 3 bedrooms upstairs and another bonus room on the first level (that could easily be used as a 4th bedroom if needed). 2 Full Bathrooms (one on each level). One of the best features is the large screened in porch - sit back, relax, entertain and take in the views of the beautiful scenery across the street. Deeded rights to Long Pond – enjoy swimming, fishing, and boating. Move right in and make this your home! AGENTS PLEASE SEE NON-PUBLIC REMARKS!!
Location
State NH
County Nh-merrimack
Area Nh-Merrimack
Zoning RN
Body of Water Pond
Rooms
Basement Entrance Walkout
Basement Concrete, Concrete Floor, Full, Partially Finished, Roughed In, Stairs - Interior, Storage Space, Walkout, Stairs - Basement
Interior
Interior Features Attic, Ceiling Fan, Dining Area, Hearth, Laundry Hook-ups, Natural Light, Natural Woodwork, Storage - Indoor, Laundry - Basement
Heating Oil
Cooling Whole House Fan
Flooring Carpet, Combination, Hardwood, Vinyl
Equipment Whole BldgVentilation
Exterior
Exterior Feature Clapboard, Wood Siding
Garage Under
Garage Spaces 1.0
Garage Description Driveway, Garage
Utilities Available Other
Amenities Available Beach Access, Beach Rights
Waterfront No
Waterfront Description No
View Y/N No
Water Access Desc Yes
View No
Roof Type Shingle - Asphalt
Building
Lot Description Corner, Country Setting, Lake Access, Landscaped, Open, Slight, Trail/Near Trail, View, Walking Trails, Water View, Wooded
Story 1.75
Foundation Concrete, Poured Concrete
Sewer Private, Septic
Water Drilled Well, Private
Construction Status Existing
Schools
Elementary Schools Henniker Community School
Middle Schools Henniker Community School
High Schools John Stark Regional High Sch
School District Henniker Sch District Sau #24
Read Less Info
Want to know what your home might be worth? Contact us for a FREE valuation!

Our team is ready to help you sell your home for the highest possible price ASAP


"My job is to find and attract mastery-based agents to the office, protect the culture, and make sure everyone is happy! "






