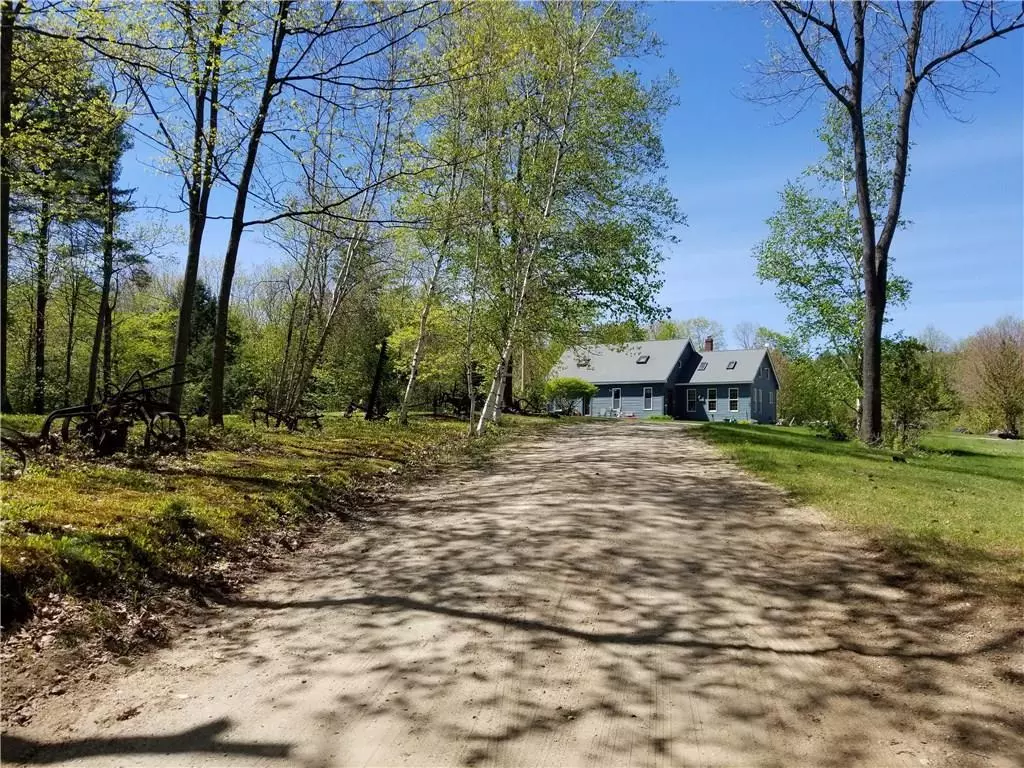Bought with Tim Dunham Realty
$315,000
$325,000
3.1%For more information regarding the value of a property, please contact us for a free consultation.
2 Beds
2 Baths
2,100 SqFt
SOLD DATE : 03/29/2021
Key Details
Sold Price $315,000
Property Type Residential
Sub Type Single Family Residence
Listing Status Sold
Square Footage 2,100 sqft
MLS Listing ID 1470291
Sold Date 03/29/21
Style Cape,Farmhouse
Bedrooms 2
Full Baths 2
HOA Y/N No
Abv Grd Liv Area 2,100
Originating Board Maine Listings
Year Built 1993
Annual Tax Amount $4,612
Tax Year 2020
Lot Size 6.770 Acres
Acres 6.77
Property Description
This 6.7 acre oasis beckons those who want some space! Professionally crafted, stick built custom home boasts open kitchen-dining area with pantry. First floor master bedroom (currently utilized as a large office-library)with full bath near. Upstairs features a second large bedroom with built-in hot tub! A second bathroom on second floor. Open area on second floor could be a 3rd bedroom area or craft nook. Large full concrete basement. First floor has hardwood floors. Step outside to the expansive garage where at least 4 cars could be sheltered. Plenty of space for gardens and to recreate. Nice farm pond in the back. Don't miss this well placed country home. 35 minutes to Auburn shopping or 20 minutes to South Paris - Norway areas. 40 minutes to ski areas. What a place to live and work!
Location
State ME
County Oxford
Zoning None
Direction Take High Street in Buckfield to North Buckfield - turns into Darnit Road
Body of Water Private Pond
Rooms
Basement Full, Walk-Out Access, Unfinished
Primary Bedroom Level First
Bedroom 2 Second
Bedroom 3 Second
Living Room First
Dining Room First Heat Stove, Heat Stove Hookup, Dining Area
Kitchen First Cathedral Ceiling6, Skylight20, Eat-in Kitchen
Interior
Interior Features 1st Floor Bedroom, Bathtub, Pantry, Shower, Primary Bedroom w/Bath
Heating Stove, Multi-Zones, Hot Water, Forced Air, Direct Vent Heater, Baseboard
Cooling Other
Fireplace No
Appliance Washer, Refrigerator, Gas Range, Dryer, Dishwasher
Laundry Washer Hookup
Exterior
Garage 21+ Spaces, Gravel, On Site, Detached, Heated Garage, Off Street
Garage Spaces 4.0
Waterfront Yes
Waterfront Description Pond
View Y/N Yes
View Scenic, Trees/Woods
Roof Type Pitched,Shingle
Street Surface Paved
Porch Deck
Parking Type 21+ Spaces, Gravel, On Site, Detached, Heated Garage, Off Street
Garage Yes
Building
Lot Description Level, Open Lot, Landscaped, Wooded, Rural
Foundation Concrete Perimeter
Sewer Private Sewer, Septic Existing on Site
Water Private, Well
Architectural Style Cape, Farmhouse
Structure Type Wood Siding,Vinyl Siding,Clapboard,Post & Beam,Wood Frame
Others
Restrictions Unknown
Energy Description Wood, Oil
Financing Conventional
Read Less Info
Want to know what your home might be worth? Contact us for a FREE valuation!

Our team is ready to help you sell your home for the highest possible price ASAP


"My job is to find and attract mastery-based agents to the office, protect the culture, and make sure everyone is happy! "






