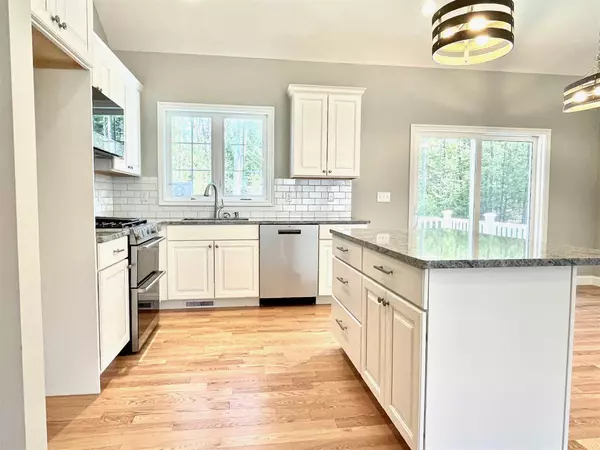Bought with Krista Cambara • Voluminous Property Sales, LLC
$359,900
$359,900
For more information regarding the value of a property, please contact us for a free consultation.
2 Beds
2 Baths
1,360 SqFt
SOLD DATE : 03/25/2021
Key Details
Sold Price $359,900
Property Type Condo
Sub Type Condo
Listing Status Sold
Purchase Type For Sale
Square Footage 1,360 sqft
Price per Sqft $264
Subdivision Currier Lane
MLS Listing ID 4841599
Sold Date 03/25/21
Style Ranch
Bedrooms 2
Full Baths 1
Three Quarter Bath 1
Construction Status New Construction
HOA Fees $208/mo
Year Built 2021
Property Description
Welcome to Currier Lane! This is a 55+ community consisting of 12 homes situated in a wooded setting that abuts the Rockingham Rail Trail Conservation Area. Each of these open concept floorplans all have first floor masters with a lot to offer in their standard building package such as high ceilings, hardwood floors, granite countertops throughout, central AC, gas fireplace, and a tile shower in the master bath. Landscaping and snow removal are included as well. Do not miss your chance to come enjoy maintenance free living in this nice community located in an excellent commuter location for work and recreation. 17 miles to the Atlantic, 10 miles to MA border, 16 miles to Manchester. Come visit the beautiful town of Fremont! Listing agent is related to seller.
Location
State NH
County Nh-rockingham
Area Nh-Rockingham
Zoning residential
Rooms
Basement Entrance Walk-up
Basement Bulkhead, Concrete Floor, Daylight, Stairs - Interior, Interior Access
Interior
Interior Features Cathedral Ceiling, Dining Area, Fireplace - Gas, Kitchen Island, Primary BR w/ BA, Walk-in Closet, Programmable Thermostat, Laundry - 1st Floor
Heating Gas - LP/Bottle
Cooling Central AC
Flooring Hardwood, Tile
Exterior
Exterior Feature Vinyl Siding
Garage Attached
Garage Spaces 2.0
Community Features 55 and Over
Utilities Available Gas - LP/Bottle, Underground Utilities
Amenities Available Landscaping, Common Acreage, Snow Removal, Trash Removal
Waterfront Description No
View Y/N No
View No
Roof Type Shingle - Architectural
Building
Lot Description Country Setting, Landscaped, Subdivision, Trail/Near Trail, Walking Trails, Wooded
Story 1
Foundation Poured Concrete
Sewer Community, Leach Field - On-Site, Septic Shared
Water Community, Drilled Well
Construction Status New Construction
Schools
Elementary Schools Ellis School
Middle Schools Ellis School
High Schools Sanborn Regional High School
School District Fremont Sch District Sau #83
Read Less Info
Want to know what your home might be worth? Contact us for a FREE valuation!

Our team is ready to help you sell your home for the highest possible price ASAP


"My job is to find and attract mastery-based agents to the office, protect the culture, and make sure everyone is happy! "






