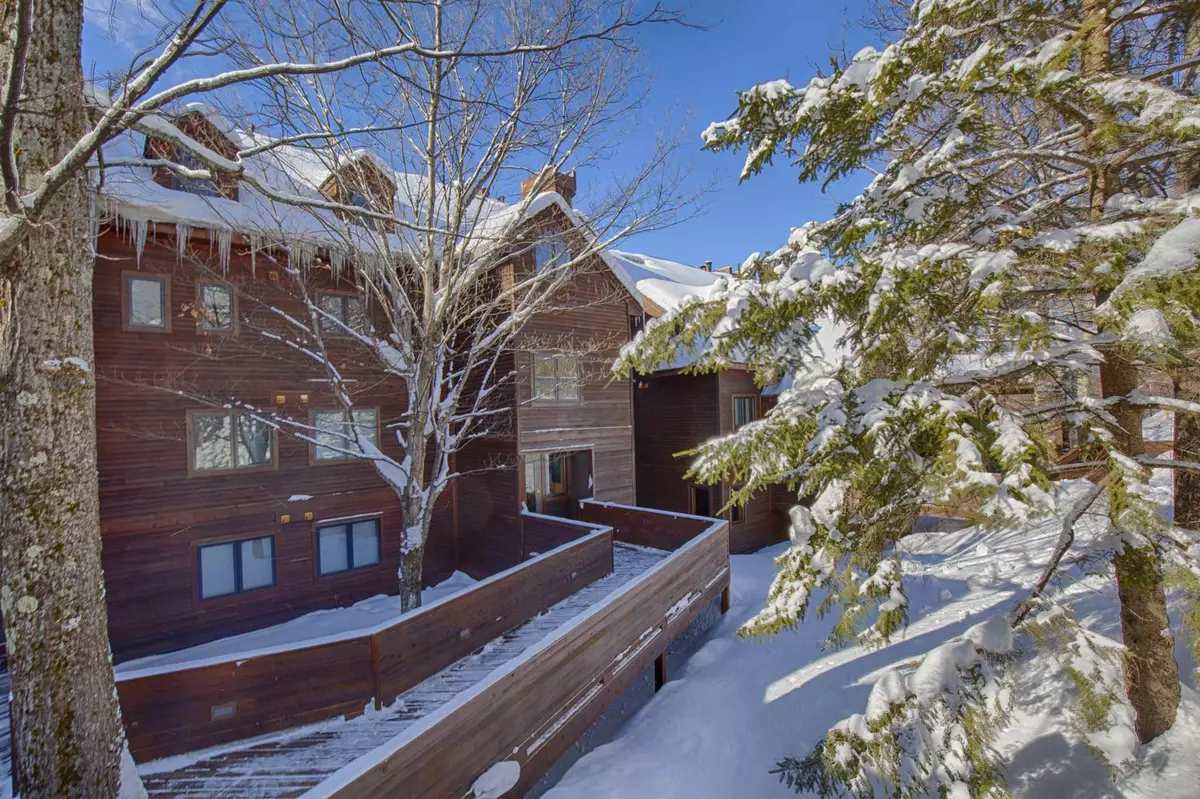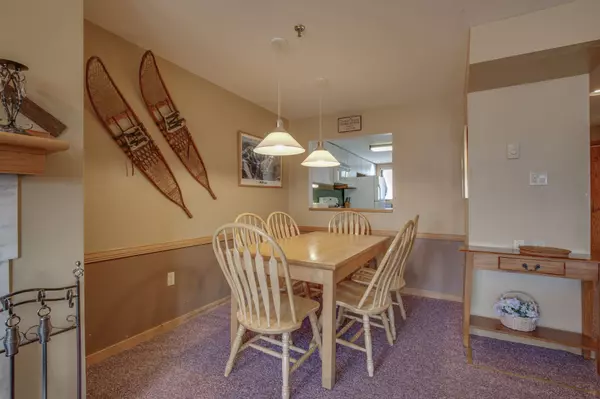Bought with Lenore Bianchi • Ski Country Real Estate
$265,000
$269,000
1.5%For more information regarding the value of a property, please contact us for a free consultation.
2 Beds
3 Baths
1,175 SqFt
SOLD DATE : 03/26/2021
Key Details
Sold Price $265,000
Property Type Condo
Sub Type Condo
Listing Status Sold
Purchase Type For Sale
Square Footage 1,175 sqft
Price per Sqft $225
Subdivision High Ridge
MLS Listing ID 4846312
Sold Date 03/26/21
Style Contemporary,Top Floor
Bedrooms 2
Full Baths 1
Half Baths 1
Three Quarter Bath 1
Construction Status Existing
HOA Fees $977/mo
Year Built 1985
Annual Tax Amount $4,836
Tax Year 2020
Property Description
2-bedroom 2-1/2 bath top floor condo in ski home community with spectacular panoramic views of the Killington golf course and ski trails from the living area and upstairs master bedroom. Unit amenities include sauna, whirlpool tub, and wood-burning fireplace. Association amenities include shuttle service to and from the mountain during ski season, indoor pool, outdoor hot tub, exercise equipment and tennis courts. Special assessment for windows and doors accounts for $318/month of association fees. May be paid as a lump sum at closing for approximately $14000. 2020 NRI $10,476
Location
State VT
County Vt-rutland
Area Vt-Rutland
Zoning Ski Village
Rooms
Basement None
Interior
Interior Features Dining Area, Fireplace - Screens/Equip, Fireplace - Wood, Fireplaces - 1, Furnished, Living/Dining, Pool - Indoor, Sauna, Security Door(s), Skylight, Whirlpool Tub, Window Treatment, Laundry - 1st Floor
Heating Electric
Cooling None
Flooring Carpet, Tile
Equipment Smoke Detector, Sprinkler System
Exterior
Exterior Feature Clapboard, Wood
Community Features Pets - Allowed
Utilities Available Cable, High Speed Intrnt -Avail
Amenities Available Building Maintenance, Club House, Exercise Facility, Master Insurance, Recreation Facility, Landscaping, Hot Tub, Pool - Indoor, Sauna, Snow Removal, Tennis Court, Trash Removal
Roof Type Shingle - Wood
Building
Lot Description Condo Development, Mountain View, Trail/Near Trail, Wooded
Story 2
Foundation Concrete
Sewer Community, Septic
Water Community, Drilled Well
Construction Status Existing
Read Less Info
Want to know what your home might be worth? Contact us for a FREE valuation!

Our team is ready to help you sell your home for the highest possible price ASAP


"My job is to find and attract mastery-based agents to the office, protect the culture, and make sure everyone is happy! "






