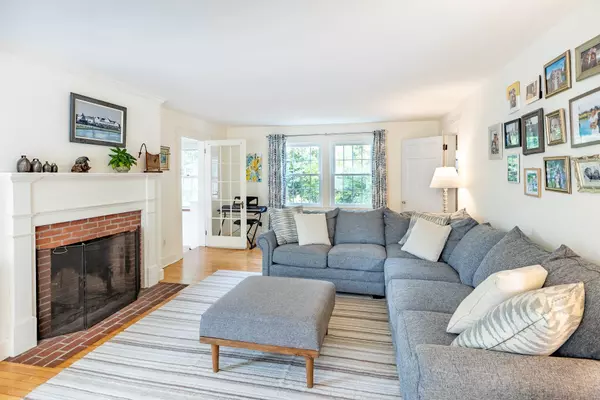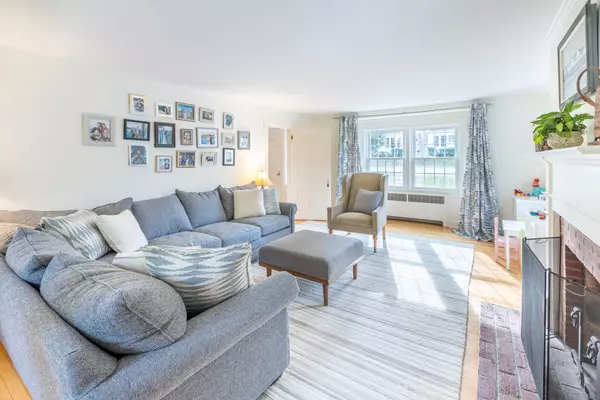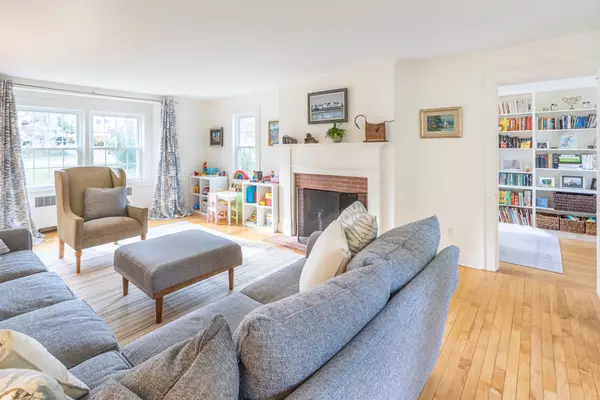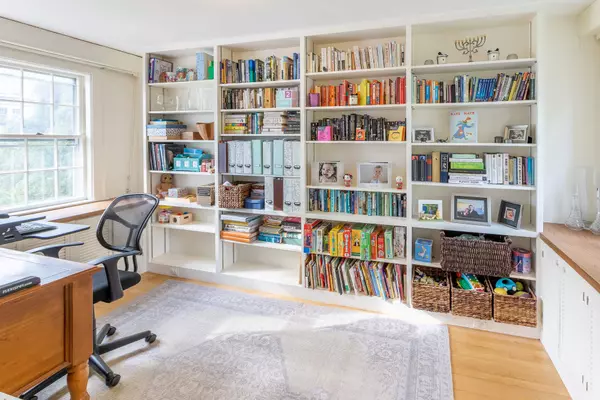Bought with Jane Darrach • Martha E. Diebold/Hanover
$774,000
$779,000
0.6%For more information regarding the value of a property, please contact us for a free consultation.
4 Beds
4 Baths
2,206 SqFt
SOLD DATE : 03/25/2021
Key Details
Sold Price $774,000
Property Type Single Family Home
Sub Type Single Family
Listing Status Sold
Purchase Type For Sale
Square Footage 2,206 sqft
Price per Sqft $350
MLS Listing ID 4844181
Sold Date 03/25/21
Style Colonial
Bedrooms 4
Full Baths 2
Half Baths 2
Construction Status Existing
Year Built 1945
Annual Tax Amount $10,435
Tax Year 2020
Lot Size 10,018 Sqft
Acres 0.23
Property Description
Bright, charming and perfectly located, this classic colonial is tucked away in a quiet downtown neighborhood within an easy walk to Dartmouth College, the Hanover Coop and Hanover High. The house has all the advantages of a traditional center hall layout, with living spaces on the first floor and bedrooms on the second. The first floor boasts a large living room, formal dining room, and an office lined with a full wall of built-in bookshelves. The kitchen is conveniently located just off of the attached garage and the formal dining room, and has a first floor powder room nearby. The second floor is comprised of bright, cheery bedrooms and 3 baths (2 full and one half). The gracious central staircase extends directly into unfinished attic space, providing the opportunity to easily add additional finished space if desired. Charming details like the maple flooring, cozy wood burning fireplace, and lovingly tended gardens (complete with an abundant apple tree) make this the perfect place to call home.
Location
State NH
County Nh-grafton
Area Nh-Grafton
Zoning SR3
Rooms
Basement Entrance Interior
Basement Bulkhead, Concrete, Concrete Floor, Unfinished, Interior Access
Interior
Interior Features Dining Area, Fireplaces - 1, Primary BR w/ BA, Natural Light, Laundry - Basement
Heating Oil
Cooling None
Flooring Hardwood, Vinyl
Equipment Smoke Detector
Exterior
Exterior Feature Clapboard
Garage Attached
Garage Spaces 1.0
Garage Description Driveway, Garage
Utilities Available Cable - Available, Gas - LP/Bottle, Internet - Cable
Roof Type Shingle - Asphalt
Building
Lot Description Landscaped
Story 2
Foundation Concrete
Sewer Public
Water Public
Construction Status Existing
Schools
Elementary Schools Bernice A. Ray School
Middle Schools Frances C. Richmond Middle Sch
High Schools Hanover High School
School District Hanover Sch District Sau #70
Read Less Info
Want to know what your home might be worth? Contact us for a FREE valuation!

Our team is ready to help you sell your home for the highest possible price ASAP


"My job is to find and attract mastery-based agents to the office, protect the culture, and make sure everyone is happy! "






