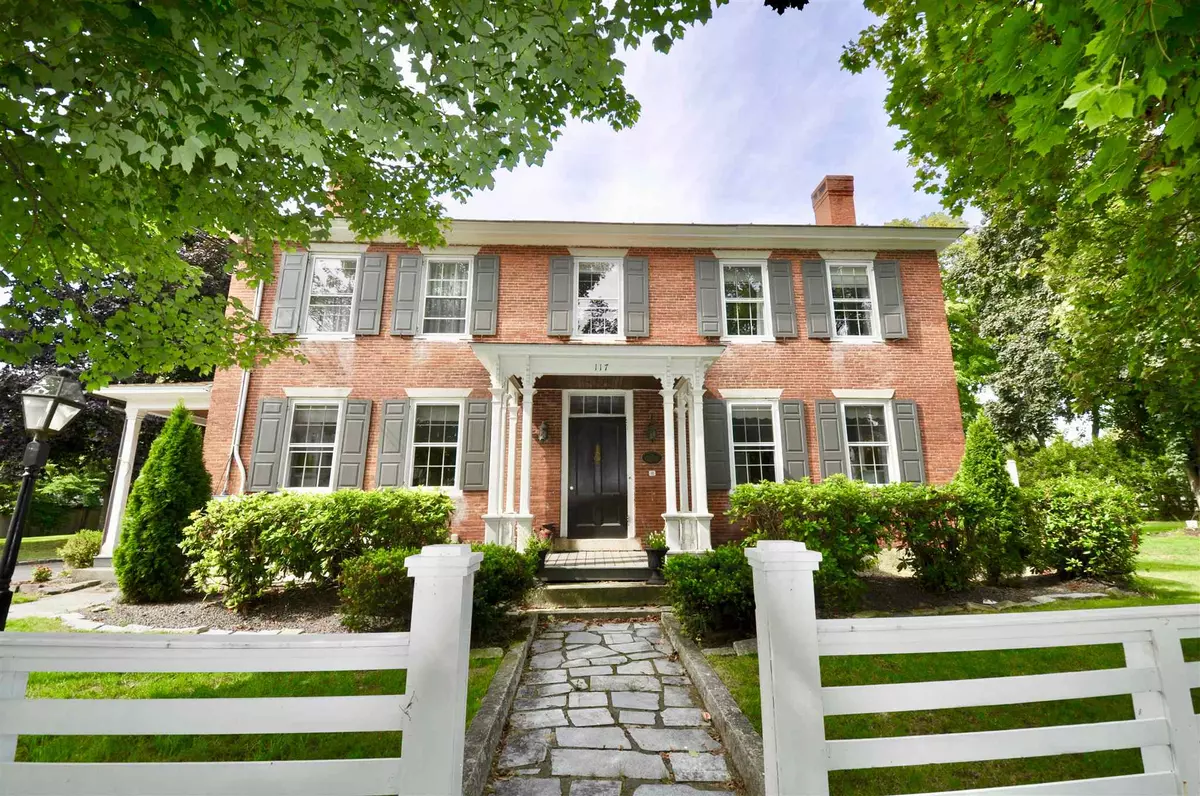Bought with AJ Gass • Brick & Barn Real Estate Group/Seacoast
$1,230,000
$1,290,000
4.7%For more information regarding the value of a property, please contact us for a free consultation.
5 Beds
5 Baths
6,139 SqFt
SOLD DATE : 03/25/2021
Key Details
Sold Price $1,230,000
Property Type Single Family Home
Sub Type Single Family
Listing Status Sold
Purchase Type For Sale
Square Footage 6,139 sqft
Price per Sqft $200
MLS Listing ID 4826262
Sold Date 03/25/21
Style Colonial
Bedrooms 5
Full Baths 3
Half Baths 1
Three Quarter Bath 1
Construction Status Existing
Year Built 1824
Annual Tax Amount $26,038
Tax Year 2019
Lot Size 1.440 Acres
Acres 1.44
Property Description
Located in the desirable Historic town center of Amherst NH, this beautifully restored 1824 Hip roof brick colonial is perfectly situated on a oversized 1.70 acre manicured parcel.Framed by heirloom plantings,english gardens and level lawn areas this property offers the most state of the art updates while respecting the true character of a 1824 estate home.When entering the circular car park one notices the gracious restored barn and 3 vehicle garage equipped with gardeners shed area and over sized mudroom.The first level offers a oversized commercial grade kitchen replete with custom millwork,yards of stone all amazingly proportioned,a great room/family room leading to a gracious covered logia overlooking the heated pool replete with electric cover and surrounded by custom stamped concrete surround.A formal living room, Formal Dining Room,additional sitting room&gym.The second level offers four spacious guest rooms,a master suite with large dressing area and custom spa like bath.The barn area has been meticulously restored to offer endless possibilities for entertaining with open natural beams and sunlit windows throughout.Simply amazing by any standard this home is also energy efficient with a full geo thermal system.Meticulously maintained and updated throughout, this is a much see property.The best that one could ask for all located within the confides of the picturesque Historic Amherst NH village yet conveniently situated to all major highways.Very nice indeed.
Location
State NH
County Nh-hillsborough
Area Nh-Hillsborough
Zoning Historic/Residential
Rooms
Basement Entrance Walk-up
Basement Full, Unfinished
Interior
Interior Features Dining Area, Fireplace - Gas, Fireplace - Wood, Fireplaces - 3+, Kitchen Island, Laundry Hook-ups, Primary BR w/ BA, Walk-in Pantry
Heating Geothermal, Oil
Cooling Central AC
Flooring Ceramic Tile, Softwood, Tile
Equipment Irrigation System, Security System
Exterior
Exterior Feature Brick, Clapboard
Garage Attached
Garage Spaces 3.0
Garage Description Driveway, Garage
Utilities Available Cable, Internet - Cable
Roof Type Shingle - Architectural,Shingle - Asphalt
Building
Lot Description Landscaped, Level, Sidewalks
Story 2
Foundation Stone
Sewer Private
Water Public
Construction Status Existing
Schools
Elementary Schools Clark Elementary School
Middle Schools Amherst Middle
High Schools Souhegan High School
School District Souhegan Cooperative
Read Less Info
Want to know what your home might be worth? Contact us for a FREE valuation!

Our team is ready to help you sell your home for the highest possible price ASAP


"My job is to find and attract mastery-based agents to the office, protect the culture, and make sure everyone is happy! "






