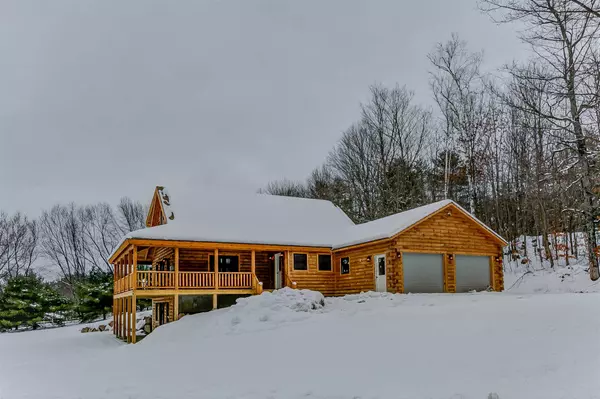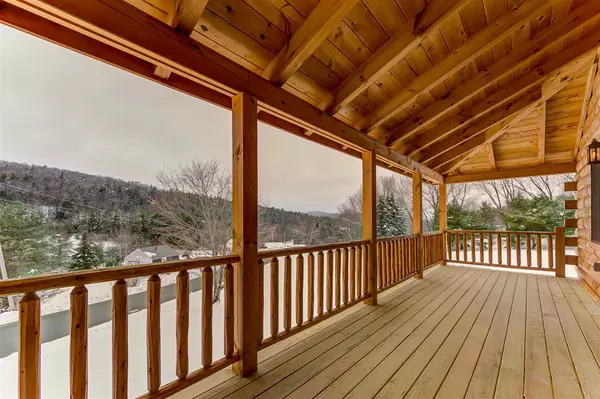Bought with Linda Pinkham • Pinkham Real Estate
$480,000
$435,000
10.3%For more information regarding the value of a property, please contact us for a free consultation.
3 Beds
3 Baths
1,600 SqFt
SOLD DATE : 03/18/2021
Key Details
Sold Price $480,000
Property Type Single Family Home
Sub Type Single Family
Listing Status Sold
Purchase Type For Sale
Square Footage 1,600 sqft
Price per Sqft $300
MLS Listing ID 4845394
Sold Date 03/18/21
Style Log
Bedrooms 3
Full Baths 2
Half Baths 1
Construction Status Existing
Year Built 2018
Annual Tax Amount $2,966
Tax Year 2020
Lot Size 2.400 Acres
Acres 2.4
Property Description
2.4 +/-Acres with a Coventry Log Home. Local to area is this fine log home company. While their product is sold worldwide, they love to dress the local landscape with homes of their own too! This fully furnished 3 bedroom, 2 1/2 bath log home is sited on a quiet country road with lovely local views. Road name is apropos to view - Mountain View Drive in Monroe where there is a quintessential country feel with acres of rolling farmland, a small village center and nicely distanced between both Woodsville I-91 & Littleton I-93. Whether you retreat here for vacationing looking to escape the crazy midweek pace of life, or whether you are lucky enough to be able to live here full time, the layout of the home will suit your needs. Direct entry 2 car garage enters to large tiled mudroom. Cathedral ceiling, living room with gas fireplace, plentiful with daylight, open then to dining room, kitchen, large covered porch to linger on while taking in the stillness of the area & local views. Porcelain kitchen sink, painted cabinets, marble counters. 1st floor master bedroom - private bath, tile shower with glass doors. 1st floor laundry. Upstairs - bedrooms, open loft & full bath. Natural woodwork offers warm glow and a casual feel. Unfinished walkout basement and even your own "she shed" outside!
Location
State NH
County Nh-grafton
Area Nh-Grafton
Zoning All Residential
Rooms
Basement Entrance Interior
Basement Concrete, Concrete Floor, Daylight, Full, Stairs - Interior, Storage Space, Unfinished, Walkout
Interior
Interior Features Cathedral Ceiling, Dining Area, Fireplace - Gas, Kitchen/Dining, Kitchen/Living, Primary BR w/ BA, Natural Woodwork, Laundry - 1st Floor
Heating Gas - LP/Bottle
Cooling None
Flooring Carpet, Manufactured, Tile
Exterior
Exterior Feature Log Home
Garage Attached
Garage Spaces 2.0
Garage Description Parking Spaces 4
Utilities Available Cable - Available, High Speed Intrnt -Avail
Roof Type Shingle - Asphalt
Building
Lot Description Country Setting, Level, Rolling, Slight, Sloping, View
Story 2.5
Foundation Concrete
Sewer Private
Water Drilled Well
Construction Status Existing
Schools
Elementary Schools Monroe Consolidated School
Middle Schools Monroe Consolidated School
High Schools Choice
School District Monroe School District
Read Less Info
Want to know what your home might be worth? Contact us for a FREE valuation!

Our team is ready to help you sell your home for the highest possible price ASAP


"My job is to find and attract mastery-based agents to the office, protect the culture, and make sure everyone is happy! "






