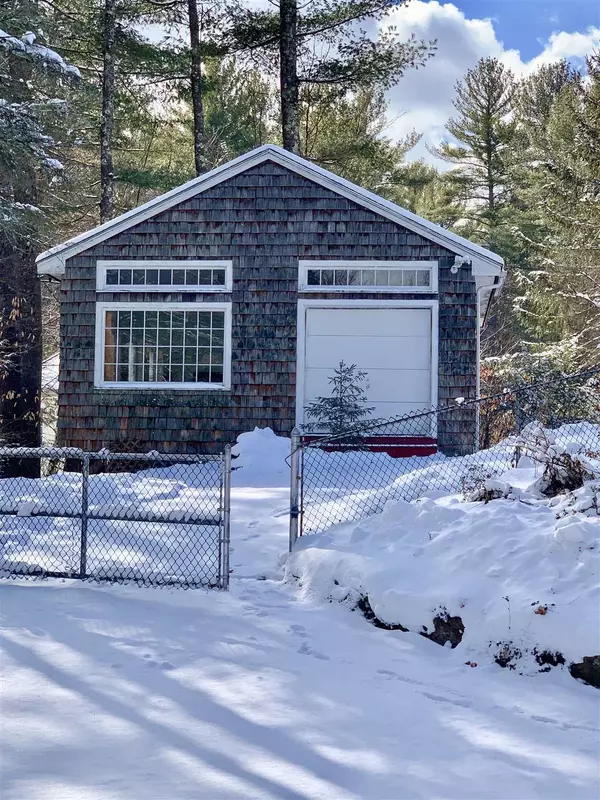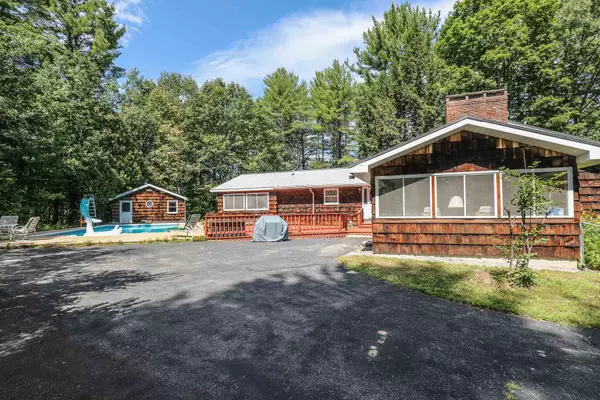Bought with Jessica Provencher • LAER Realty Partners/Londonderry
$367,000
$365,000
0.5%For more information regarding the value of a property, please contact us for a free consultation.
2 Beds
3 Baths
2,797 SqFt
SOLD DATE : 03/12/2021
Key Details
Sold Price $367,000
Property Type Single Family Home
Sub Type Single Family
Listing Status Sold
Purchase Type For Sale
Square Footage 2,797 sqft
Price per Sqft $131
MLS Listing ID 4824823
Sold Date 03/12/21
Style Ranch
Bedrooms 2
Full Baths 2
Three Quarter Bath 1
Construction Status Existing
Year Built 1975
Annual Tax Amount $9,422
Tax Year 2019
Lot Size 1.200 Acres
Acres 1.2
Property Description
BACK ON THE MARKET -DUE TO FINANCING. It will not take long to fall in love here! Originally built & owned by a contractor-every where you look is quality. From the rounded circular staircase to the 3 season room with brick flooring, this home offers many unique and fabulous features. A cook's kitchen offers plenty of space for everything! This includes dual appliance garages, pull drawers, lazy susan, bread drawer and many cabinets. Excellent counter space, wall oven, built in cooktop and grill too! Breakfast bar has ample seating for many. Kitchen opens to eat in area and living room. Dining room access is direct from kitchen and is complimented with a large bay window. Stunning! The step down living area offers an impressive wood burning fireplace (currently used with an electric insert for ambiance), cherry floors, lots of space and built in planters. Master bedroom is designed with a walk in closet, secondary closet, full master bath & a private porch with its own entry/exit to side yard. Laundry on main level is a big plus! New furnace and finished lower level has endless possibilities. Lower level offers three rooms, one with a FP and one measuring approx 17 x 19! Ideal for whatever you dream up! Lower level includes a 3/4 bath as well. You will not be short on space in this property. Valued added bonuses include a 22 x 28 heated workshop and the 20 x 40 in-ground pool, with pool house. If you're looking for a home to make your own, this is it!
Location
State NH
County Nh-merrimack
Area Nh-Merrimack
Zoning R-1
Rooms
Basement Entrance Walkout
Basement Concrete, Finished, Walkout
Interior
Interior Features Blinds, Ceiling Fan, Dining Area, Fireplaces - 2, Hearth, Kitchen/Dining, Primary BR w/ BA, Other, Security, Walk-in Closet, Laundry - 1st Floor
Heating Gas - LP/Bottle, Oil
Cooling Other
Flooring Carpet, Vinyl, Wood
Exterior
Exterior Feature Brick, Shake, Wood
Garage Attached
Garage Spaces 2.0
Garage Description Driveway, Garage, Off Street, Parking Spaces 5
Utilities Available Gas - LP/Bottle
Roof Type Shingle - Asphalt
Building
Lot Description Country Setting, Sloping
Story 1
Foundation Concrete
Sewer Private
Water Public
Construction Status Existing
Schools
Elementary Schools Maple Street Elementary
Middle Schools Hopkinton Middle School
High Schools Hopkinton Middle High School
School District Hopkinton School District
Read Less Info
Want to know what your home might be worth? Contact us for a FREE valuation!

Our team is ready to help you sell your home for the highest possible price ASAP


"My job is to find and attract mastery-based agents to the office, protect the culture, and make sure everyone is happy! "






