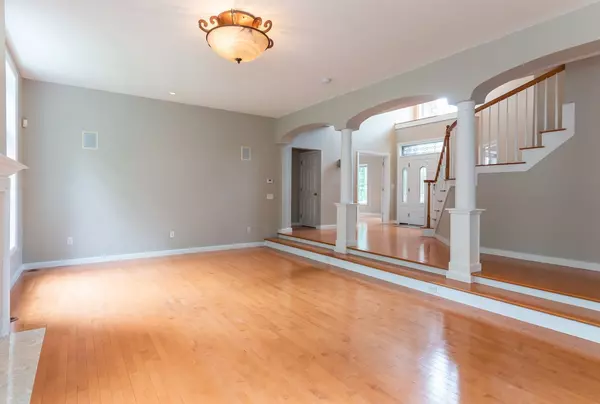Bought with Angela Zhang • Greatland Real Estate LLC
$867,000
$889,900
2.6%For more information regarding the value of a property, please contact us for a free consultation.
4 Beds
7 Baths
7,071 SqFt
SOLD DATE : 03/05/2021
Key Details
Sold Price $867,000
Property Type Single Family Home
Sub Type Single Family
Listing Status Sold
Purchase Type For Sale
Square Footage 7,071 sqft
Price per Sqft $122
Subdivision Sky View Estates
MLS Listing ID 4825654
Sold Date 03/05/21
Style Colonial,Contemporary
Bedrooms 4
Full Baths 5
Half Baths 2
Construction Status Existing
Year Built 2001
Annual Tax Amount $21,222
Tax Year 2019
Lot Size 1.980 Acres
Acres 1.98
Property Description
Hollis custom built Colonial in sought after Sky View Estates on Long Hill is situated on 1.9 acres, beautifully landscaped with a manicured rolling lawn. The grand foyer will welcome friends and family into this well designed home. The light filled living room with gas fireplace sits perfectly off the foyer and leads you to a spacious eat-in kitchen featuring maple cabinets, granite counters, island and large pantry. The sunroom directly off the kitchen leads to the back deck perfect for entertaining. Office, bonus room and mudroom complete the first floor. The second floor offers a laundry room and 4 bedrooms. The Master suite replete with walk in closet, spacious bath with oversized tile shower, jetted tub and double sinks and relaxing sitting area featuring a gas fireplace and bar. Another bedroom with private bath and two more spacious bedrooms with shared bathroom complete the second floor. The third level offers a full bath,recreation room and the possibility of a fifth bedroom. Bonus room above the garage has private access from an exterior side entrance and mudroom. This bonus room offers a full bathroom and has so many possibilities. This room can be used as an Au Pair room, recreation room, office or gym. The three car garage with electric car charging station has direct access to basement. Additional features include central AC, whole house generator, radiant heat on the first floor, 400 amp electrical service and lawn irrigation. Move in ready for you to enjoy!
Location
State NH
County Nh-hillsborough
Area Nh-Hillsborough
Zoning RA
Rooms
Basement Entrance Walk-up
Basement Concrete, Full, Partially Finished, Stairs - Interior
Interior
Interior Features Cathedral Ceiling, Ceiling Fan, Dining Area, Fireplace - Gas, Kitchen Island, Kitchen/Family, Laundry Hook-ups, Primary BR w/ BA, Walk-in Closet, Walk-in Pantry, Laundry - 2nd Floor
Heating Gas - LP/Bottle
Cooling Central AC
Flooring Carpet, Tile, Wood
Equipment Irrigation System, Generator - Standby
Exterior
Exterior Feature Stucco
Garage Attached
Garage Spaces 3.0
Utilities Available Cable - Available
Roof Type Shingle - Asphalt
Building
Lot Description Landscaped, Level, Sloping
Story 3
Foundation Concrete
Sewer Private
Water Drilled Well
Construction Status Existing
Schools
Elementary Schools Hollis Primary School
Middle Schools Hollis Brookline Middle Sch
High Schools Hollis-Brookline High School
School District Hollis
Read Less Info
Want to know what your home might be worth? Contact us for a FREE valuation!

Our team is ready to help you sell your home for the highest possible price ASAP


"My job is to find and attract mastery-based agents to the office, protect the culture, and make sure everyone is happy! "






