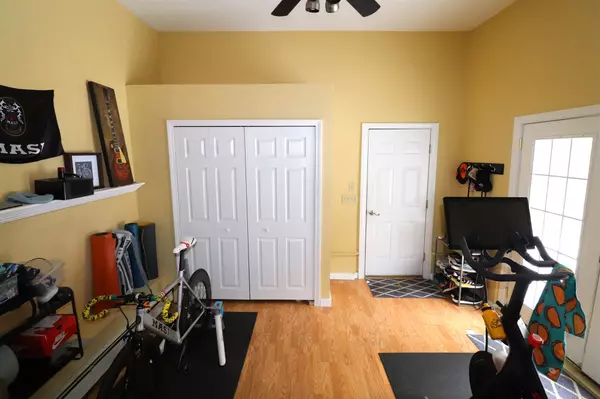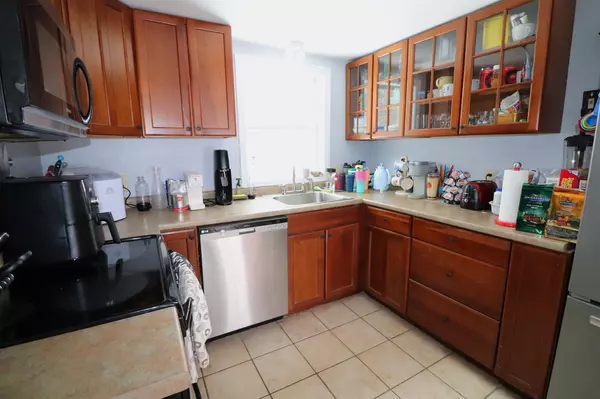Bought with Martha Daniels Holland • RE/MAX Innovative Properties
$336,000
$310,000
8.4%For more information regarding the value of a property, please contact us for a free consultation.
3 Beds
2 Baths
1,760 SqFt
SOLD DATE : 03/05/2021
Key Details
Sold Price $336,000
Property Type Single Family Home
Sub Type Single Family
Listing Status Sold
Purchase Type For Sale
Square Footage 1,760 sqft
Price per Sqft $190
MLS Listing ID 4845631
Sold Date 03/05/21
Style Other
Bedrooms 3
Full Baths 1
Half Baths 1
Construction Status Existing
Year Built 1920
Annual Tax Amount $6,522
Tax Year 2020
Lot Size 1.700 Acres
Acres 1.7
Property Description
Welcome home to this amazing Cape Style home. When you enter from the garage to the home you are greeted by a sun filled breezeway to the main home. French Doors lead out to the level back yard. Next you have a half-bath and laundry room. Pantry area is built into the wall. Step into the eat-in kitchen with stainless steel appliances. Next you enter the formal dining room with French Doors that can close off the living room/bedroom area if needed. Otherwise you flow directly into the fireplaced living room. This home is great for entertaining as it is a semi-open concept flow to it. To the left is a great den/office area. Off the living room is the first floor master bedroom. Full bath rounds off the first floor. Upstairs there are two bedrooms with wide plank flooring. For the music lover or gamer - head up to the room above the garage. There is a fully soundproof music studio! You have to see it to appreciate it. Great house for Residential use or in home business as zoned for limited commercial.
Location
State NH
County Nh-hillsborough
Area Nh-Hillsborough
Zoning RR
Rooms
Basement Entrance Interior
Basement Full, Stairs - Interior, Storage Space, Sump Pump
Interior
Interior Features Attic, Ceiling Fan, Dining Area, Fireplace - Wood, Fireplaces - 1, Laundry Hook-ups, Laundry - 1st Floor
Heating Oil
Cooling None
Flooring Hardwood, Manufactured
Equipment Smoke Detector
Exterior
Exterior Feature Vinyl
Garage Attached
Garage Spaces 2.0
Garage Description Parking Spaces 2
Utilities Available Cable
Roof Type Shingle - Asphalt
Building
Lot Description Landscaped, Level
Story 2
Foundation Concrete
Sewer 1500+ Gallon, Leach Field, Private, Septic
Water Drilled Well, Private
Construction Status Existing
Schools
Elementary Schools Wilkins Elementary School
Middle Schools Amherst Middle
High Schools Souhegan High School
School District Amherst Sch District Sau #39
Read Less Info
Want to know what your home might be worth? Contact us for a FREE valuation!

Our team is ready to help you sell your home for the highest possible price ASAP


"My job is to find and attract mastery-based agents to the office, protect the culture, and make sure everyone is happy! "






