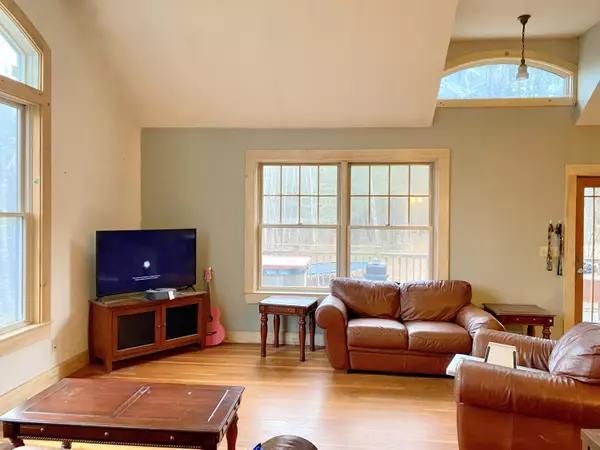Bought with Moody Maxon Real Estate
$551,000
$480,000
14.8%For more information regarding the value of a property, please contact us for a free consultation.
3 Beds
2 Baths
2,552 SqFt
SOLD DATE : 02/26/2021
Key Details
Sold Price $551,000
Property Type Residential
Sub Type Single Family Residence
Listing Status Sold
Square Footage 2,552 sqft
Subdivision Road Association
MLS Listing ID 1480438
Sold Date 02/26/21
Style Contemporary
Bedrooms 3
Full Baths 2
HOA Fees $115/qua
HOA Y/N Yes
Abv Grd Liv Area 2,552
Originating Board Maine Listings
Year Built 2007
Annual Tax Amount $3,643
Tax Year 2020
Lot Size 8.400 Acres
Acres 8.4
Property Description
Diamond In The Rough ~ This open concept custom built home situated on over 8 private secluded acres can be your wooded retreat, just 3 Miles to Goose Rocks beach. The beauty of the outdoors shines in through the enormous windows that fill the space with natural light. Hardwood flooring throughout, vaulted ceilings and the warmth of the Hearth Stone Wood Stove adding comfort, making you feel at home. Within the stated square footage is the nearly completed addition which is located between the house and 2-car garage. This space is wired for electricity, the radiant heat plumbed, dry walled lower level & just waiting for the flooring & fixture selection. There is also an large unfinished space above the 2-car garage has been wired for electricity and plumbed for a full bathroom (bath 3) giving this home accessory apartment / in law potential. The unfinished space equals about 1400 of the 2500sq ft. This is a great opportunity awaiting finishing touches to grow equity in your home upon completion! Amazing home & location with potential galore for those that want a private retreat in close proximity to area beaches. Sold in 'as is' condition. 1st showings - Open House 9am-1pm Feb 4th
Location
State ME
County York
Zoning FF
Rooms
Basement Walk-Out Access, Daylight, Full, Unfinished
Primary Bedroom Level First
Master Bedroom First 9.7X16.8
Bedroom 2 First 21.0X28.0
Living Room First 19.0X14.0
Dining Room First 9.0X11.0 Dining Area
Kitchen First 17.0X19.0 Cathedral Ceiling6, Eat-in Kitchen
Interior
Interior Features Walk-in Closets, 1st Floor Bedroom, 1st Floor Primary Bedroom w/Bath, Bathtub, In-Law Floorplan, One-Floor Living, Other, Storage
Heating Stove, Radiant, Hot Water, Forced Air
Cooling None
Fireplaces Number 1
Fireplace Yes
Appliance Washer, Refrigerator, Gas Range, Dryer, Dishwasher
Laundry Laundry - 1st Floor, Main Level
Exterior
Garage 5 - 10 Spaces, Gravel, Inside Entrance
Garage Spaces 2.0
Waterfront No
View Y/N Yes
View Scenic, Trees/Woods
Roof Type Shingle
Accessibility 32 - 36 Inch Doors
Porch Deck
Road Frontage Private
Parking Type 5 - 10 Spaces, Gravel, Inside Entrance
Garage Yes
Building
Lot Description Rolling Slope, Wooded, Interior Lot, Near Golf Course, Near Public Beach, Near Shopping, Near Town, Near Railroad
Foundation Block
Sewer Private Sewer
Water Private
Architectural Style Contemporary
Structure Type Shingle Siding,Clapboard,Wood Frame
Others
HOA Fee Include 345.07
Energy Description Wood, Gas Bottled
Read Less Info
Want to know what your home might be worth? Contact us for a FREE valuation!

Our team is ready to help you sell your home for the highest possible price ASAP


"My job is to find and attract mastery-based agents to the office, protect the culture, and make sure everyone is happy! "






