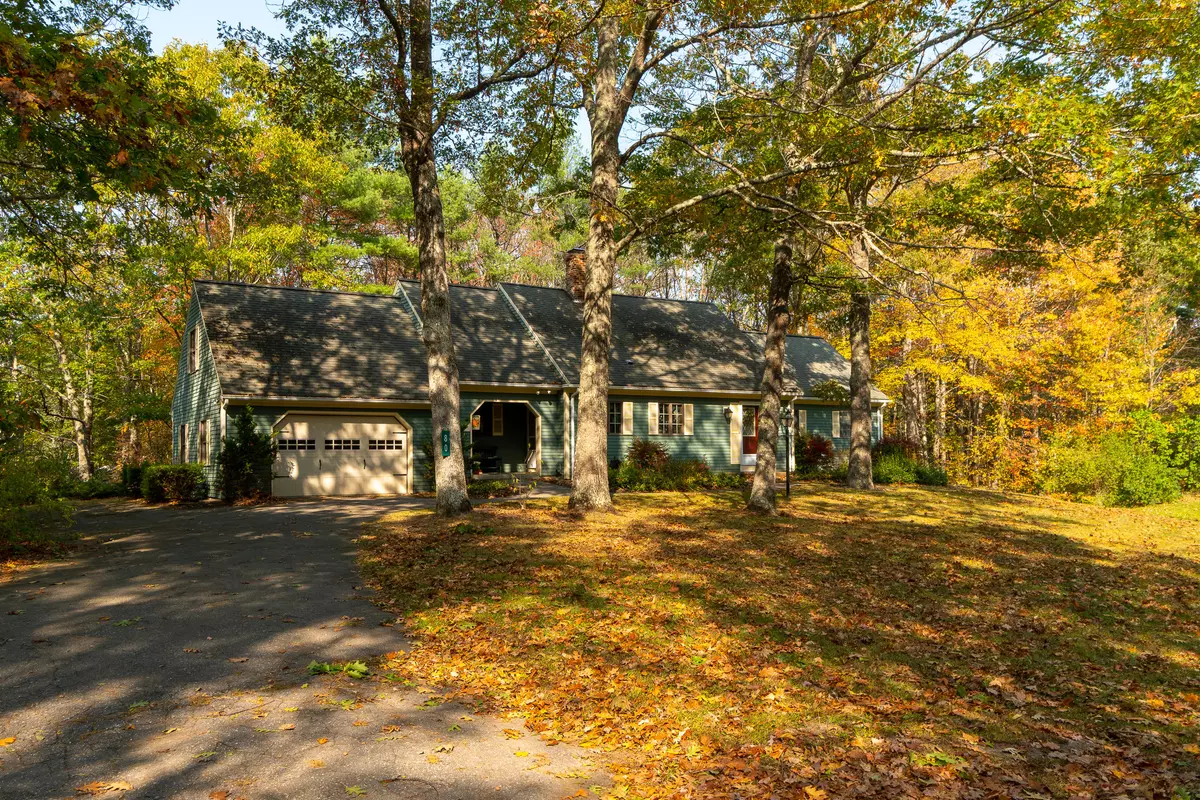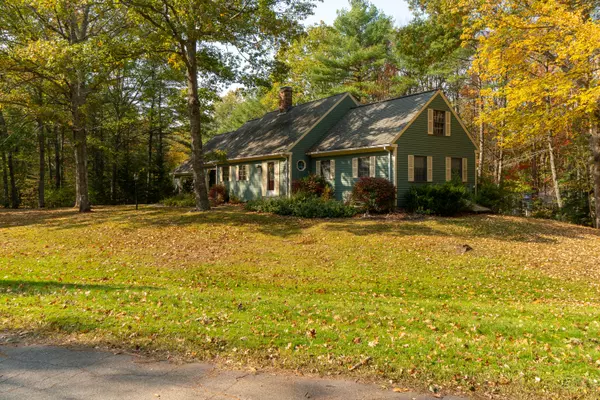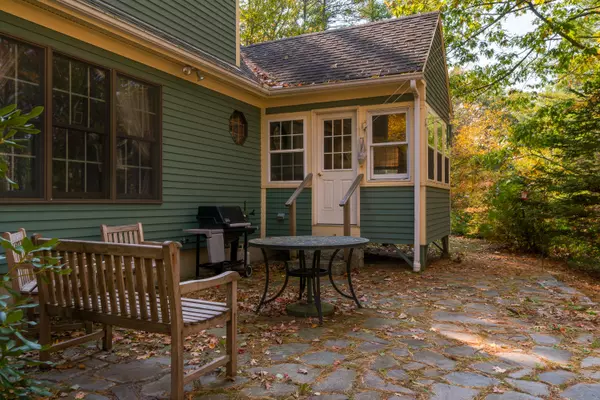Bought with Keller Williams Realty
$320,000
$335,000
4.5%For more information regarding the value of a property, please contact us for a free consultation.
3 Beds
2 Baths
2,026 SqFt
SOLD DATE : 02/26/2021
Key Details
Sold Price $320,000
Property Type Residential
Sub Type Single Family Residence
Listing Status Sold
Square Footage 2,026 sqft
MLS Listing ID 1473136
Sold Date 02/26/21
Style Cape
Bedrooms 3
Full Baths 2
HOA Y/N No
Abv Grd Liv Area 2,026
Originating Board Maine Listings
Year Built 1990
Annual Tax Amount $4,619
Tax Year 2019
Lot Size 1.500 Acres
Acres 1.5
Property Description
Wonderfully maintained, large Cape home, nestled in a quiet wooded neighborhood, minutes from Damariscotta amenities. Well thought out kitchen and eat-in nook, with a separate formal dining room, leading to a covered porch and outside patio. A large family room with wood stove to cozy up to on cold days, a second wood stove is in the dry basement. There is a guest Bedroom with a office/second bedroom with a full bathroom on this first floor level. The second floor has a full bath and two bedrooms with plenty of closet space. The current home owner has attached a covered porch, and patio to the back of the home for extra gathering spots for friends and family. A generator and internet access a plus for the work at home person all year round. Great condition, great location, great home!
Location
State ME
County Lincoln
Zoning Residential
Direction Form US Route one heading Northbound from Damariscotta take a left at Center Street (After Midcoast Energy Business on Left. Take immediate left across from Reunion Station Restaurant onto Keen Woods and take a left at circle, house on right.
Rooms
Basement Full, Interior Entry
Interior
Interior Features Walk-in Closets, 1st Floor Bedroom, Attic, Storage
Heating Hot Water, Baseboard
Cooling None
Fireplaces Number 1
Fireplace Yes
Appliance Washer, Refrigerator, Microwave, Dryer, Dishwasher
Exterior
Garage 1 - 4 Spaces, Paved, Garage Door Opener, Storage
Garage Spaces 2.0
Waterfront No
View Y/N Yes
View Trees/Woods
Roof Type Shingle
Street Surface Paved
Accessibility Roll-in Shower
Porch Glass Enclosed, Patio, Screened
Parking Type 1 - 4 Spaces, Paved, Garage Door Opener, Storage
Garage Yes
Building
Lot Description Level, Landscaped, Wooded, Interior Lot, Near Shopping, Near Turnpike/Interstate, Near Town, Neighborhood, Subdivided
Foundation Concrete Perimeter
Sewer Private Sewer, Septic Existing on Site
Water Private
Architectural Style Cape
Structure Type Clapboard,Wood Frame
Schools
School District Aos 93
Others
Restrictions Yes
Energy Description Oil
Financing Cash
Read Less Info
Want to know what your home might be worth? Contact us for a FREE valuation!

Our team is ready to help you sell your home for the highest possible price ASAP


"My job is to find and attract mastery-based agents to the office, protect the culture, and make sure everyone is happy! "






