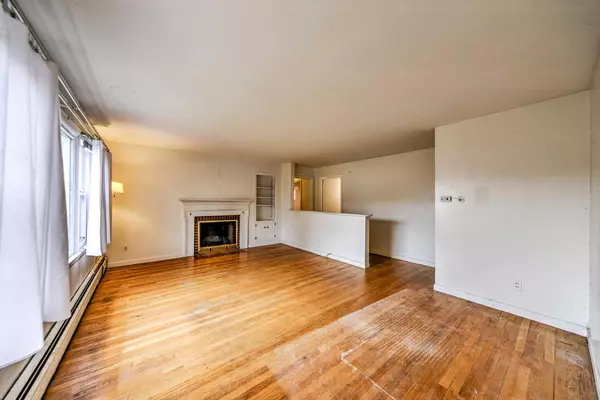Bought with RE/MAX Infinity
$210,000
$217,000
3.2%For more information regarding the value of a property, please contact us for a free consultation.
4 Beds
4 Baths
3,158 SqFt
SOLD DATE : 02/23/2021
Key Details
Sold Price $210,000
Property Type Residential
Sub Type Single Family Residence
Listing Status Sold
Square Footage 3,158 sqft
MLS Listing ID 1476964
Sold Date 02/23/21
Style Ranch
Bedrooms 4
Full Baths 4
HOA Y/N No
Abv Grd Liv Area 2,083
Originating Board Maine Listings
Year Built 1955
Annual Tax Amount $3,599
Tax Year 2020
Lot Size 0.310 Acres
Acres 0.31
Property Description
Executive 4 bedroom 3 bath Ranch on a level in town lot in Waterville .Gorgeous hardwood floors in the living room with fireplace, dining room and all 4 bedrooms on the first floor. This home has lots of room for everyone with 2083 square feet on the first floor.Direct entry to the house from 2 car garage into mudroom complete with storage cabinetry. The large kitchen is next to the dining room . The house receives lots of natural light throughout the day. The primary bedroom has a full bath and large walk-in closet and a large bay window overlooking the back yard in its own wing..One other bedroom has its own bathroom for privacy . The other two bedrooms share a 3rd full bath. All on the is level . Take a look at the downstairs of this home. Another 1075 feet of finished space. There is a family room that is 23.2 by 19.6 and has another fireplace and bar area. There is also an office and a dark room or hobby area with a sink . Plenty of additional storage with two other rooms. The 4 zone heating plant was new in 2004 and there is a 4th bath and shower in the laundry area . This home is close to everything with the Colleges , hospitals ,downtown and turnpike just minutes away . Public water and sewer . Presently this home has a ramp and a level entry into the home. There are woods outback after the property line that give you a lot of privacy in this in town location.
Location
State ME
County Kennebec
Zoning RA
Direction Kennedy Memorial Drive to First Rangeway. First Rangeway to Mayflower Hill Drive. Cross Mayflower Hill onto Lloyd Road. 5th house on the left.
Rooms
Family Room Wood Burning Fireplace
Basement Finished, Full, Exterior Entry, Bulkhead, Interior Entry
Primary Bedroom Level First
Bedroom 2 First 14.5X10.6
Bedroom 3 First 13.2X11.9
Bedroom 4 First 12.11X10.6
Living Room First 18.1X13.2
Dining Room First 13.2X9.9
Kitchen First 14.6X14.4 Skylight20
Extra Room 1 9.8X9.2
Extra Room 2 15.8X6.8
Family Room Basement
Interior
Interior Features 1st Floor Bedroom, Attic, Pantry, Storage, Primary Bedroom w/Bath
Heating Multi-Zones, Hot Water, Baseboard
Cooling None
Fireplaces Number 2
Fireplace Yes
Appliance Refrigerator, Electric Range, Dishwasher
Exterior
Garage 1 - 4 Spaces, Paved, Inside Entrance
Garage Spaces 2.0
Waterfront No
View Y/N No
Roof Type Shingle
Street Surface Paved
Parking Type 1 - 4 Spaces, Paved, Inside Entrance
Garage Yes
Building
Lot Description Level, Open Lot, Abuts Conservation, Intown, Near Shopping, Neighborhood, Subdivided, Near Public Transit
Foundation Concrete Perimeter
Sewer Public Sewer
Water Public
Architectural Style Ranch
Structure Type Vinyl Siding,Shingle Siding,Wood Frame
Others
Energy Description Oil
Financing Conventional
Read Less Info
Want to know what your home might be worth? Contact us for a FREE valuation!

Our team is ready to help you sell your home for the highest possible price ASAP


"My job is to find and attract mastery-based agents to the office, protect the culture, and make sure everyone is happy! "






