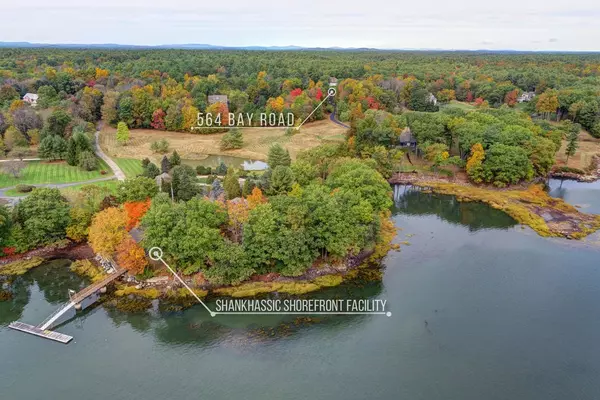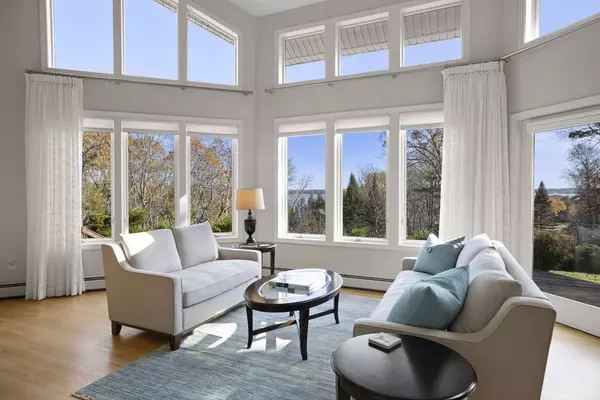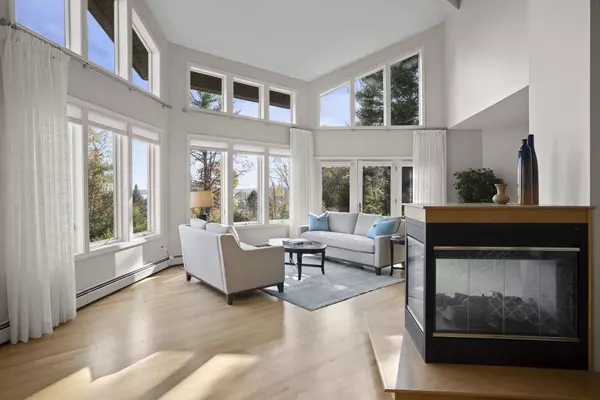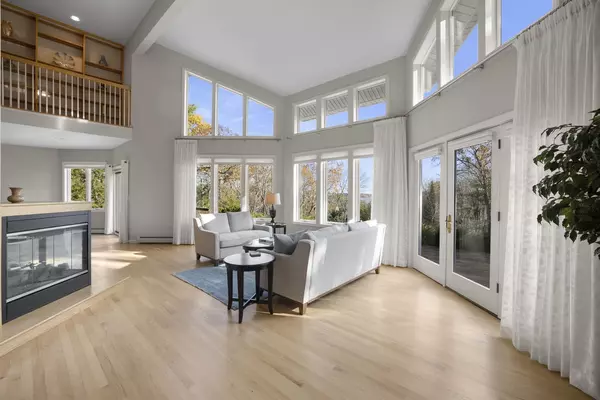Bought with Valerie Shelton • Appledore Real Estate
$825,000
$875,000
5.7%For more information regarding the value of a property, please contact us for a free consultation.
4 Beds
4 Baths
3,958 SqFt
SOLD DATE : 02/19/2021
Key Details
Sold Price $825,000
Property Type Single Family Home
Sub Type Single Family
Listing Status Sold
Purchase Type For Sale
Square Footage 3,958 sqft
Price per Sqft $208
Subdivision Shankhassic On Great Bay
MLS Listing ID 4802370
Sold Date 02/19/21
Style Contemporary
Bedrooms 4
Full Baths 3
Three Quarter Bath 1
Construction Status Existing
HOA Fees $125/ann
Year Built 1998
Annual Tax Amount $23,312
Tax Year 2019
Lot Size 5.080 Acres
Acres 5.08
Property Description
Come live where the eagles fly above! Modern home with Great Bay access. Move-in ready or renovate and create your own semi-custom home in an area of million dollar+ properties. Fabulous hilltop setting featuring serene seasonal water views and abundant nature. Nearby hiking trails and great area for cycling. Vibrant downtown Newmarket is just a few miles away. Award winning ORSD. The existing home is modern and bright with southern exposure and walls of glass providing abundant light and warm sunshine throughout. Nice layout for private home offices or remote schooling. European kitchen with near new appliances (Meile SS 6-burner gas range, Meile dishwasher, Frigidaire refrigeration, Speed Queen laundry) and breakfast area with direct access to outdoor bay-side entertaining on the expanded deck. Private den and ¾ bath on main level. Beautiful master suite featuring yearround views of Great Bay, private balcony, spacious walk-in closet and spa bath. Two additional bedrooms, full bath and loft/library complete the upper level. Lower Level features a full bath, sauna, spacious media room, home office, family room with gas fireplace and walk-out to side yard. Great walls for art collections. Updated LED lighting. High-speed internet & standby generator. Pella doors and windows, low-maintenance vinyl exterior. Privately sited on 5 acres with your own wildlife pond and space for adding bay-side patio, inground pool and accessory outbuildings. ADU permitted. Boat mooring included!
Location
State NH
County Nh-strafford
Area Nh-Strafford
Zoning R/RC
Body of Water Bay
Rooms
Basement Entrance Walkout
Basement Concrete Floor, Full, Partially Finished, Stairs - Interior, Storage Space, Walkout, Interior Access
Interior
Interior Features Central Vacuum, Attic, Blinds, Cathedral Ceiling, Ceiling Fan, Dining Area, Draperies, Fireplace - Gas, Fireplaces - 2, Lighting - LED, Living/Dining, Primary BR w/ BA, Natural Light, Sauna, Soaking Tub, Storage - Indoor, Vaulted Ceiling, Walk-in Closet, Window Treatment, Programmable Thermostat, Laundry - 1st Floor
Heating Oil
Cooling Central AC
Flooring Carpet, Ceramic Tile, Hardwood, Vinyl
Equipment Dehumidifier, Radon Mitigation, Smoke Detectr-HrdWrdw/Bat, Generator - Standby
Exterior
Exterior Feature Vinyl Siding
Garage Attached
Garage Spaces 3.0
Utilities Available Gas - LP/Bottle, Internet - Cable, Underground Utilities
Amenities Available Club House, Recreation Facility, Beach Rights, Boat Mooring, Day Dock
Waterfront No
Waterfront Description Yes
View Y/N Yes
Water Access Desc Yes
View Yes
Roof Type Shingle - Architectural
Building
Lot Description Deep Water Access, Landscaped, Pond, Sloping, View, Water View
Story 2
Foundation Poured Concrete
Sewer 1500+ Gallon, Concrete, Leach Field - Existing, Private, Septic
Water Drilled Well, Private, Purifier/Soft
Construction Status Existing
Schools
Elementary Schools Moharimet School
Middle Schools Oyster River Middle School
High Schools Oyster River High School
School District Oyster River Cooperative
Read Less Info
Want to know what your home might be worth? Contact us for a FREE valuation!

Our team is ready to help you sell your home for the highest possible price ASAP


"My job is to find and attract mastery-based agents to the office, protect the culture, and make sure everyone is happy! "






