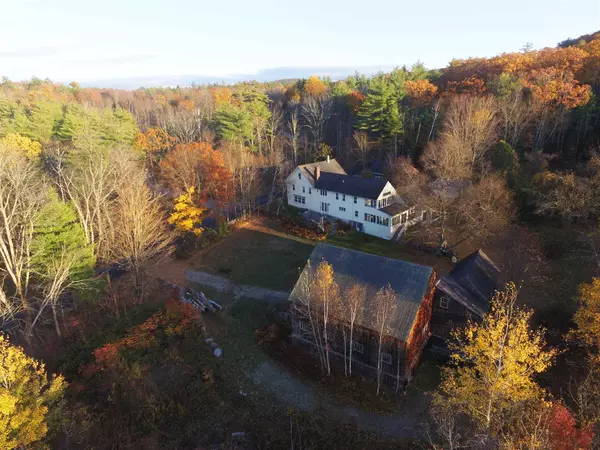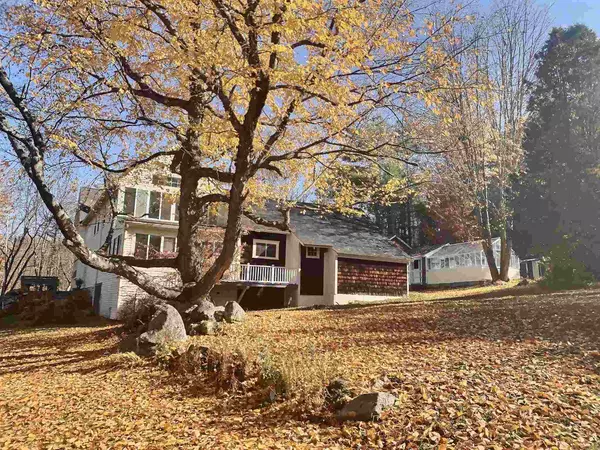Bought with William Somerset • RE/MAX Realty Group
$630,000
$699,000
9.9%For more information regarding the value of a property, please contact us for a free consultation.
5 Beds
4 Baths
3,418 SqFt
SOLD DATE : 02/16/2021
Key Details
Sold Price $630,000
Property Type Single Family Home
Sub Type Single Family
Listing Status Sold
Purchase Type For Sale
Square Footage 3,418 sqft
Price per Sqft $184
MLS Listing ID 4836199
Sold Date 02/16/21
Style Colonial
Bedrooms 5
Full Baths 1
Half Baths 2
Three Quarter Bath 1
Construction Status Existing
Year Built 1790
Annual Tax Amount $14,920
Tax Year 2019
Lot Size 10.060 Acres
Acres 10.06
Property Description
A long history of wonderful stewards has preserved and updated the unique and historic features of this stunning property. Located on 10 acres the colonial style home sits on Patterson Hill with mountain views. When you enter the home you instantly feel the warmth and charm of the large updated kitchen with granite counters, a large center island and beautiful custom cabinetry both in the kitchen and in the attached pantry with its cozy desk area. Steps from the pantry is a large sunroom with tile floor and windows overlooking the picturesque yard. The kitchen flows into a large dining room with French doors to a patio offering mountain views, sunsets and privacy. Off the dining room is a spacious living room with lots of natural light and a wood fireplace, a separate den has warm wood built-ins and a fireplace, an additional room perfect for an office or home schooling and two ½ baths round out the first floor. The second floor has 4 bedrooms and a stunning master suite with exposed beams, its own private sunroom, a walk-in closet, and full bath with jacuzzi tub with a view and granite countertops. The finished 3rd floor has a large laundry room and bonus room. An attached oversized 2 car garage and additional outbuilding with 2 bays, a workshop and greenhouse offers plenty of space for cars and recreational toys. Located minutes to the Contoocook River, the charming center of Henniker and Pats Peak Ski Area it’s also an easy commute to the Concord/Manchester and Boston.
Location
State NH
County Nh-merrimack
Area Nh-Merrimack
Zoning RR
Rooms
Basement Entrance Interior
Basement Gravel, Stairs - Interior, Unfinished
Interior
Interior Features Dining Area, Fireplaces - 2, Kitchen/Dining, Primary BR w/ BA, Natural Light, Natural Woodwork, Window Treatment
Heating Oil
Cooling None
Flooring Tile, Wood
Equipment Smoke Detector
Exterior
Exterior Feature Wood Siding
Garage Attached
Garage Spaces 4.0
Utilities Available Phone, Cable, Internet - Cable
Roof Type Shingle - Asphalt
Building
Lot Description Country Setting, Mountain View, Wooded
Story 2.5
Foundation Stone
Sewer 1500+ Gallon, Concrete, Leach Field, Private, Septic Design Available, Septic
Water Drilled Well, Private
Construction Status Existing
Schools
Elementary Schools Henniker Community School
Middle Schools Henniker Community School
High Schools John Stark Regional High Sch
School District Henniker Sch District Sau #24
Read Less Info
Want to know what your home might be worth? Contact us for a FREE valuation!

Our team is ready to help you sell your home for the highest possible price ASAP


"My job is to find and attract mastery-based agents to the office, protect the culture, and make sure everyone is happy! "






