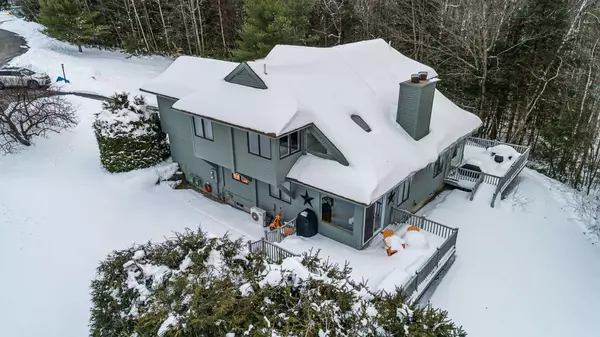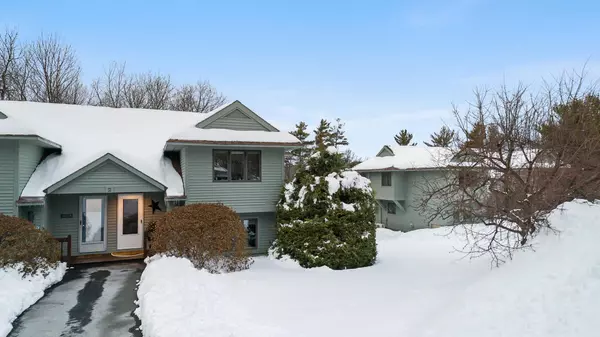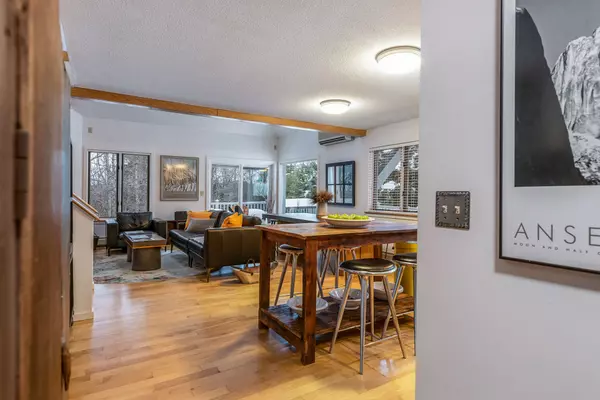Bought with Holly Vance-McKellar • Bean Group / Bedford
$360,000
$349,900
2.9%For more information regarding the value of a property, please contact us for a free consultation.
3 Beds
2 Baths
2,208 SqFt
SOLD DATE : 02/12/2021
Key Details
Sold Price $360,000
Property Type Condo
Sub Type Condo
Listing Status Sold
Purchase Type For Sale
Square Footage 2,208 sqft
Price per Sqft $163
MLS Listing ID 4842638
Sold Date 02/12/21
Style Contemporary,Duplex,Multi-Level
Bedrooms 3
Full Baths 1
Three Quarter Bath 1
Construction Status Existing
HOA Fees $570/qua
Year Built 1989
Annual Tax Amount $3,410
Tax Year 2020
Property Description
Your NH Escape waits for you Here! This fabulous, tastefully renovated North Peak Condo is just minutes from Mount Sunapee, the State Beach in Newbury, and all the great outdoor activities in the Sunapee Kearsarge Region. Ready to go - move right in with no projects to tackle! Multi Level Living with Three Bedrooms and Two Gorgeous Tiled Baths, Maple Floors, New Appliances, Air Conditioning for sticky Summer Nights, a Gas Fireplace to chase away the Winter Chill and a very Private Wrap Around Deck to enjoy the outdoors. The newly carpeted Recreation Room on the Lower Level provides many options. Walk to the Community Pool, Tennis Courts Nearby. Trash Removal and Mail Delivery on Site. Low Newbury Taxes. What are you waiting for? Your Carefree NH Escape is calling you!
Location
State NH
County Nh-merrimack
Area Nh-Merrimack
Zoning RES
Rooms
Basement Entrance Interior
Basement Crawl Space, Daylight, Partially Finished, Stairs - Interior, Storage Space, Interior Access
Interior
Interior Features Blinds, Cathedral Ceiling, Ceiling Fan, Dining Area, Fireplace - Gas, Kitchen/Dining, Living/Dining, Natural Light, Natural Woodwork, Skylight, Laundry - Basement
Heating Gas - LP/Bottle
Cooling Mini Split
Flooring Carpet, Hardwood, Tile
Equipment Smoke Detectr-Hard Wired
Exterior
Exterior Feature Clapboard
Garage Description Parking Spaces 2
Utilities Available Phone, Fiber Optic Internt Avail, Underground Utilities
Amenities Available Master Insurance, Landscaping, Common Acreage, Pool - In-Ground, Snow Removal, Tennis Court, Trash Removal
Roof Type Shingle - Architectural
Building
Lot Description Condo Development, Corner, Landscaped, Open, Rolling, Wooded
Story 2
Foundation Poured Concrete
Sewer Community
Water Community
Construction Status Existing
Schools
Elementary Schools Kearsarge Elem Bradford
Middle Schools Kearsarge Regional Middle Sch
High Schools Kearsarge Regional Hs
School District Kearsarge Sch Dst Sau #65
Read Less Info
Want to know what your home might be worth? Contact us for a FREE valuation!

Our team is ready to help you sell your home for the highest possible price ASAP


"My job is to find and attract mastery-based agents to the office, protect the culture, and make sure everyone is happy! "






