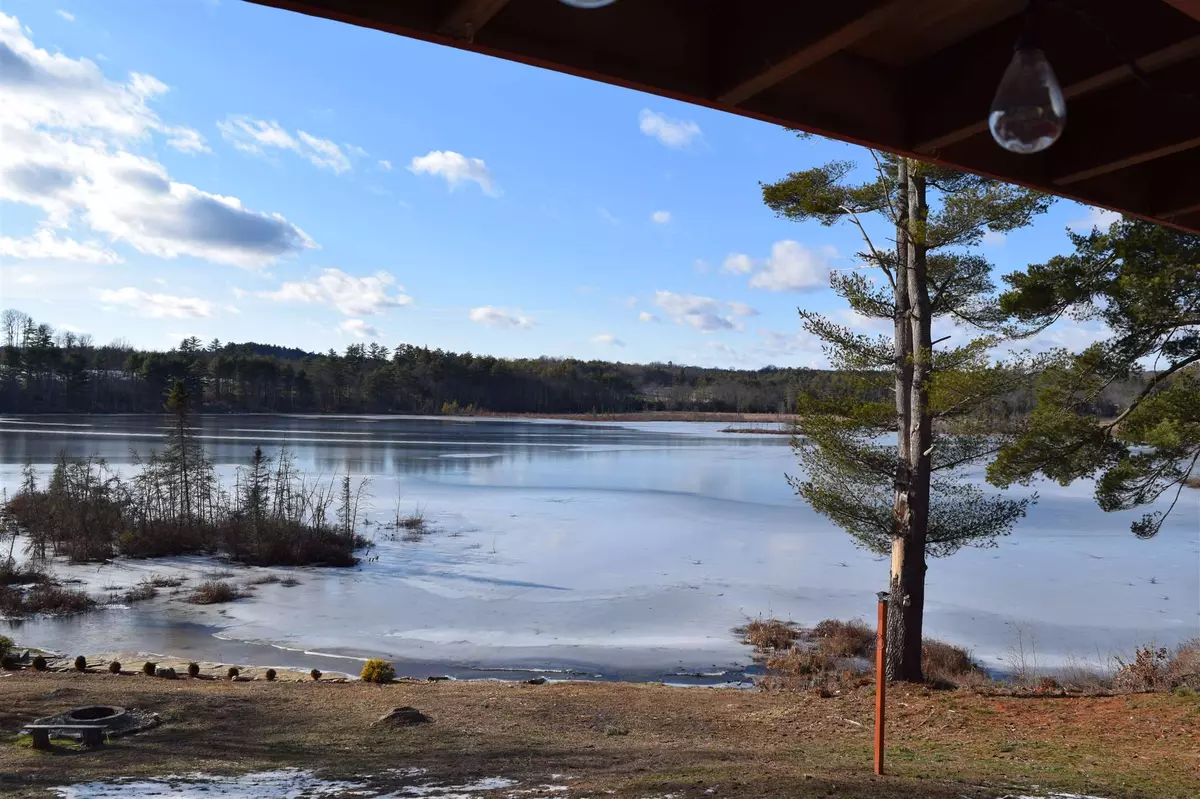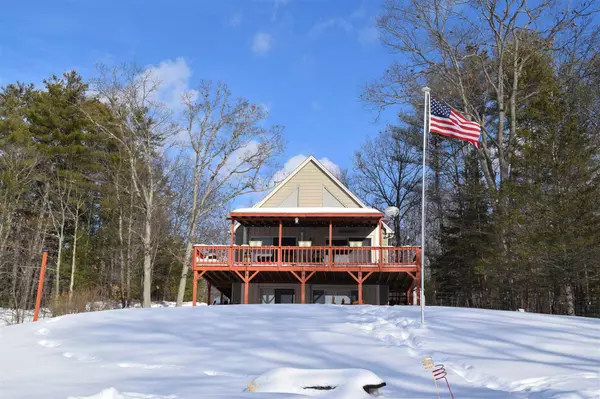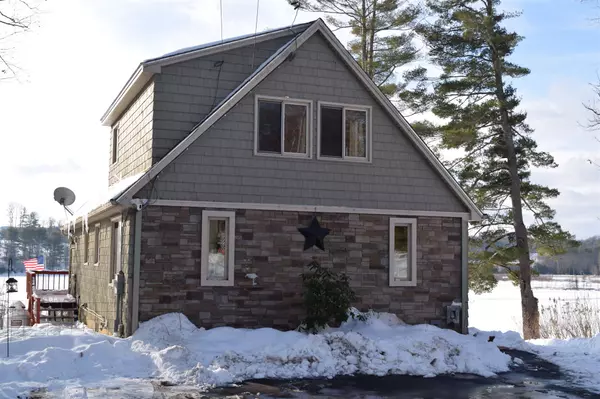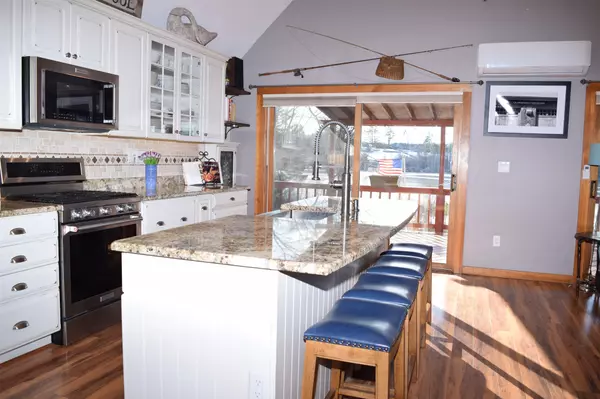Bought with Rachel Xavier • KW Coastal and Lakes & Mountains Realty/Meredith
$520,000
$509,900
2.0%For more information regarding the value of a property, please contact us for a free consultation.
3 Beds
3 Baths
2,400 SqFt
SOLD DATE : 02/12/2021
Key Details
Sold Price $520,000
Property Type Single Family Home
Sub Type Single Family
Listing Status Sold
Purchase Type For Sale
Square Footage 2,400 sqft
Price per Sqft $216
MLS Listing ID 4842509
Sold Date 02/12/21
Style Cape
Bedrooms 3
Full Baths 1
Half Baths 1
Three Quarter Bath 1
Construction Status Existing
Year Built 1986
Annual Tax Amount $7,662
Tax Year 2019
Lot Size 2.500 Acres
Acres 2.5
Property Description
Sellers sadly regret selling their lake house due to a job relocation. This 3 bedroom 2.5 bath cape has spectacular western facing views and the best sunsets on the lake! Sandy private beach, Completely remodeled kitchen with stainless steel appliances, granite countertops, large island, and custom cabinets. Bathrooms have been updated as well. The living room has cathedral ceilings, a gas fireplace wrapped in ship lap and 2 large double sliders that open onto a covered, raised deck that faces the lake. The large family room in the basement affords multiple uses and has a walk-out door that leads to a lower covered patio. There is no lack of wildlife here and the fishing is great! There is also no lack of storage as there is a 2 car garage with attached workshop, and a 20 x 36 metal building for boat or RV storage. There is even a chicken coop with producing hens! Agent interest. Furniture is negotiable. Rolling aluminum dock and kayak rack with 2 kayaks included. Deadline for all offers by Monday 28th at 5:00pm.
Location
State NH
County Nh-belknap
Area Nh-Belknap
Zoning Res
Rooms
Basement Entrance Walkout
Basement Concrete Floor, Frost Wall, Partially Finished, Stairs - Interior, Exterior Access
Interior
Interior Features Blinds, Cathedral Ceiling, Ceiling Fan, Fireplace - Gas, Kitchen Island, Kitchen/Living, Laundry Hook-ups, Lighting - LED, Laundry - Basement
Heating Gas - LP/Bottle, Oil
Cooling Central AC, Mini Split
Flooring Carpet, Laminate, Tile
Equipment Air Conditioner, CO Detector, Smoke Detector, Generator - Standby
Exterior
Exterior Feature Wood
Garage Detached
Garage Spaces 2.0
Garage Description Driveway, Garage, Off Street, Parking Spaces 6+, Paved, RV Accessible, Covered
Community Features None
Utilities Available Cable
Roof Type Shingle - Asphalt
Building
Lot Description Beach Access, Country Setting, Lake Access, Lake Frontage, Lake View
Story 2
Foundation Concrete, Wood
Sewer 1000 Gallon, Concrete, Leach Field, Private, Septic
Water Drilled Well, Private, Purifier/Soft
Construction Status Existing
Schools
School District Barnstead Sch District Sau #86
Read Less Info
Want to know what your home might be worth? Contact us for a FREE valuation!

Our team is ready to help you sell your home for the highest possible price ASAP


"My job is to find and attract mastery-based agents to the office, protect the culture, and make sure everyone is happy! "






