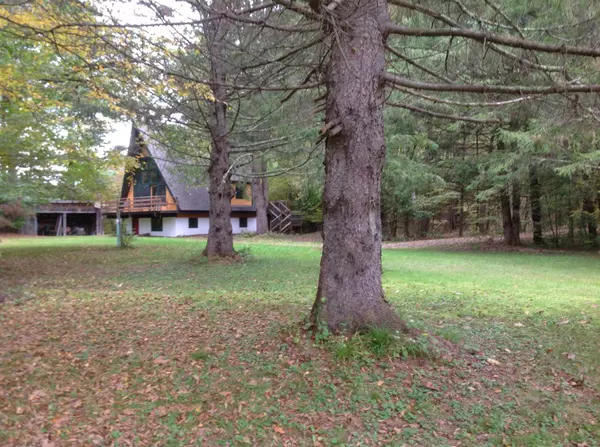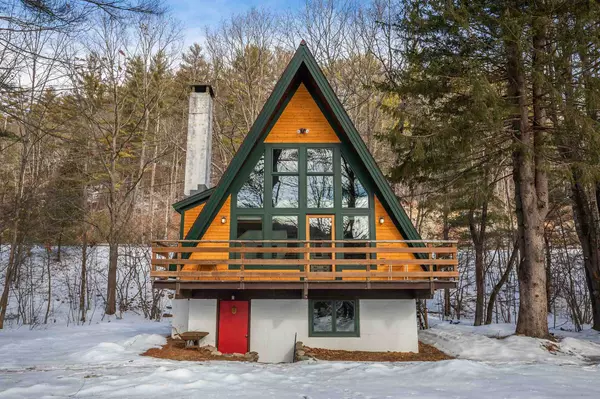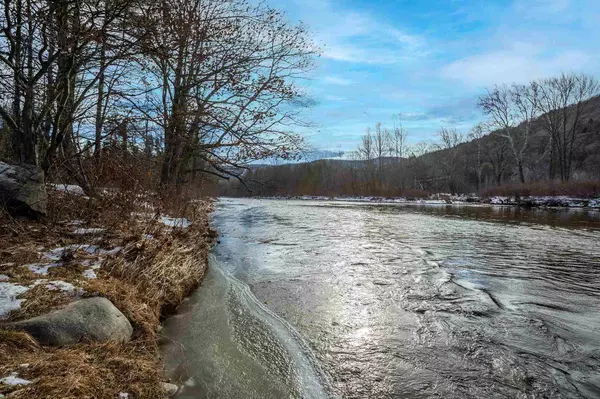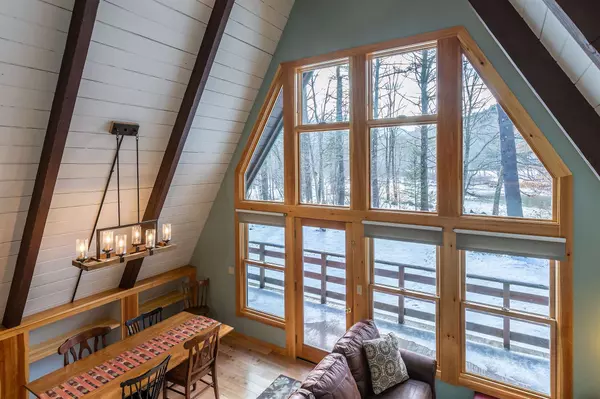Bought with Elyn Bischof • Berkshire Hathaway HomeServices Stratton Home
$270,000
$245,000
10.2%For more information regarding the value of a property, please contact us for a free consultation.
2 Beds
2 Baths
1,246 SqFt
SOLD DATE : 02/08/2021
Key Details
Sold Price $270,000
Property Type Single Family Home
Sub Type Single Family
Listing Status Sold
Purchase Type For Sale
Square Footage 1,246 sqft
Price per Sqft $216
MLS Listing ID 4843903
Sold Date 02/08/21
Style A Frame
Bedrooms 2
Half Baths 1
Three Quarter Bath 1
Construction Status Existing
Year Built 1963
Annual Tax Amount $2,903
Tax Year 2020
Lot Size 1.400 Acres
Acres 1.4
Property Description
A beautiful totally renovated south facing dormered aframe with gorgeous views of the West River! Nestled privately on a beautiful 1.4 acre parcel, it is a great 4 season getaway! Pleasingly furnished, ready to move in! Just about everything is NEW! All new Marvin Integrity windows, new trim and clapboard siding, new interior wall treatments, trim and hardwood floors. 2 new dormers for added space. New electrical, plumbing, insulation, roof system. Added a half bath off the upstairs bedroom. New kitchen appliances and custom butternut cabinets. 14kw on demand propane generator (for everything but range and dryer) . The entire front is glass looking out on the West River. 2 large decks for enjoying the out of doors and the sound of the river rolling by. Fireplace chimney has 2 flus, second is for outside fireplace. DuringHurricane Irene, the water did not reach the house. This property is in AE flood area according to the Vermont ANR map, attached. If you are getting a mortgage to purchase this property you may be required to get flood insurance. There was an ice dam in 2018 and water did seep into the lower level. Basement is only partially below grade. This house had a chimney fire in 2017 prior to complete renovation. The fire was in an old woodstove chimney which has been removed. Seller will take written offers until Wednesday, 20th, at noon.
Location
State VT
County Vt-windham
Area Vt-Windham
Zoning None
Body of Water River
Rooms
Basement Entrance Interior
Basement Concrete Floor, Full, Partially Finished, Stairs - Exterior, Stairs - Interior, Sump Pump, Walkout, Interior Access, Exterior Access
Interior
Interior Features Cathedral Ceiling, Dining Area, Fireplace - Screens/Equip, Fireplace - Wood, Fireplaces - 1, Furnished, Kitchen/Dining, Kitchen/Family, Living/Dining, Primary BR w/ BA, Natural Woodwork, Laundry - Basement
Heating Oil
Cooling None
Flooring Concrete, Hardwood, Slate/Stone, Vinyl, Wood
Equipment CO Detector, Smoke Detector, Generator - Standby
Exterior
Exterior Feature Asphalt, Block, Wood
Garage Description Driveway, On-Site, Parking Spaces 6+
Utilities Available Cable, High Speed Intrnt -Avail, Internet - Cable
Waterfront Description Yes
View Y/N Yes
Water Access Desc Yes
View Yes
Roof Type Shingle - Asphalt
Building
Lot Description Country Setting, Level, River Frontage, Water View
Story 3
Foundation Block, Concrete
Sewer Leach Field, Septic
Water Drilled Well
Construction Status Existing
Schools
Elementary Schools Jamaica Village School
Middle Schools Leland Gray Union Middle/High
High Schools Leland Gray
School District Windham Central
Read Less Info
Want to know what your home might be worth? Contact us for a FREE valuation!

Our team is ready to help you sell your home for the highest possible price ASAP


"My job is to find and attract mastery-based agents to the office, protect the culture, and make sure everyone is happy! "






