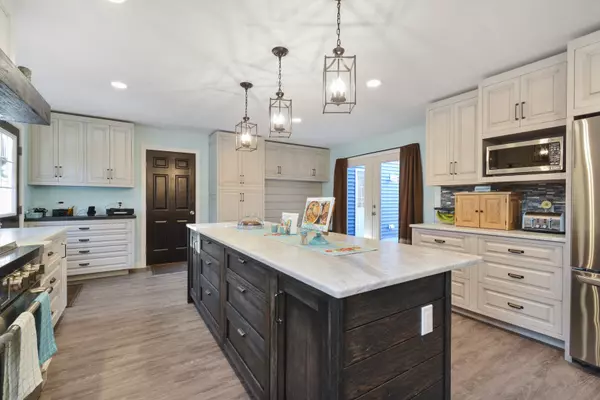Bought with Sam Wasp • American Heritage Realty
$489,000
$475,000
2.9%For more information regarding the value of a property, please contact us for a free consultation.
4 Beds
3 Baths
3,433 SqFt
SOLD DATE : 02/05/2021
Key Details
Sold Price $489,000
Property Type Single Family Home
Sub Type Single Family
Listing Status Sold
Purchase Type For Sale
Square Footage 3,433 sqft
Price per Sqft $142
MLS Listing ID 4841933
Sold Date 02/05/21
Style Multi-Level
Bedrooms 4
Full Baths 3
Construction Status Existing
Year Built 1960
Annual Tax Amount $6,519
Tax Year 2020
Lot Size 1.400 Acres
Acres 1.4
Property Description
Beautifully updated and unique property feels like a new home. Chef's dream kitchen includes 6-burner Jenn Aire gas range, gorgeous leathered quartz counters, custom cabinetry, large island, peninsula seating and bountiful storage options. Walk-in pantry with built-in storage will house all of your food and extra paper goods and cleaning supplies, and open concept floor plan is perfect space to accommodate your post-pandemic entertaining and holiday gatherings. First floor also features full tiled bath and access to backyard. Upstairs, relax in oversized central living room. Master bedroom with walk-in closet and private door to deck, 2nd bedroom, 3rd bedroom/office with platform perfect for bed or storage and another full tiled bath complete the 2nd floor. Updates include newer heating/central air system, tankless water heater, new vinyl plank flooring throughout, newer windows and roof and hand-dug perimeter drain. House was originally a hunting lodge, and sellers have replaced almost entire structure. Need extra space? Walkout basement is already prepped for you to finish and includes convenient door access to 1st floor full bath. And did we mention the coveted Accessory Dwelling Unit?? Beautiful, bright and modern, this 2nd floor unit features large kitchen/dining area, bedroom with walk-in closet and full bath, living room, bonus office/family room space and small, private deck. Property sits on private, wooded 1.4 acre lot. Please view 3D tour and visit today!
Location
State NH
County Nh-rockingham
Area Nh-Rockingham
Zoning R
Rooms
Basement Entrance Walkout
Basement Concrete Floor, Daylight, Roughed In, Stairs - Interior, Unfinished, Walkout, Interior Access, Exterior Access
Interior
Interior Features Dining Area, In-Law/Accessory Dwelling, Kitchen Island, Walk-in Closet, Walk-in Pantry, Laundry - Basement
Heating Gas - LP/Bottle
Cooling Central AC
Flooring Laminate, Tile
Exterior
Exterior Feature Vinyl Siding
Garage Attached
Garage Spaces 3.0
Garage Description Driveway, Garage, Off Street, Parking Spaces 1 - 10
Utilities Available Gas - LP/Bottle
Roof Type Shingle - Architectural
Building
Lot Description Country Setting, Rolling, View, Wooded
Story 2
Foundation Concrete
Sewer Private, Septic
Water Private
Construction Status Existing
Schools
School District Candia
Read Less Info
Want to know what your home might be worth? Contact us for a FREE valuation!

Our team is ready to help you sell your home for the highest possible price ASAP


"My job is to find and attract mastery-based agents to the office, protect the culture, and make sure everyone is happy! "






