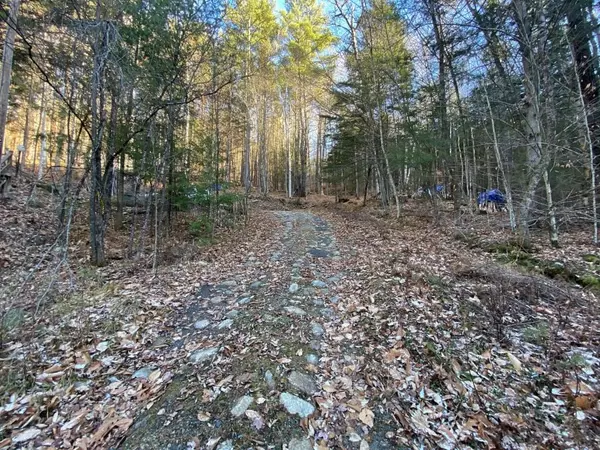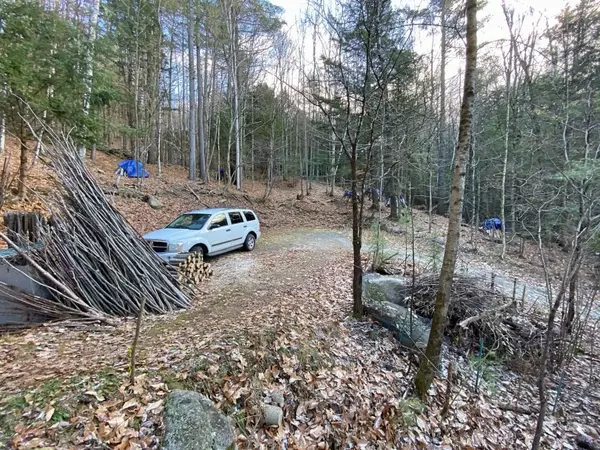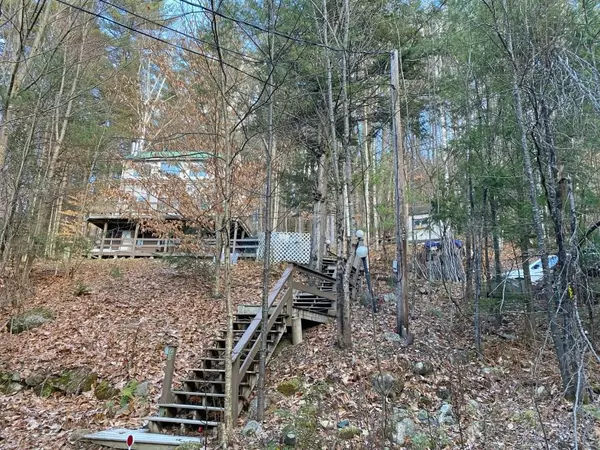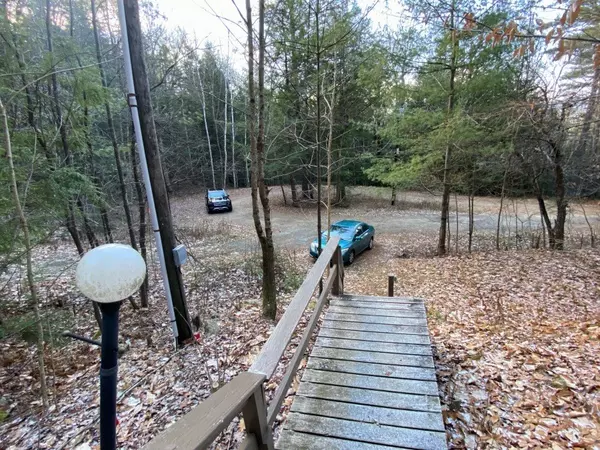Bought with Brie Stephens • KW Lakes & Mountains/Moultonborough
$155,000
$155,000
For more information regarding the value of a property, please contact us for a free consultation.
3 Beds
2 Baths
1,716 SqFt
SOLD DATE : 02/04/2021
Key Details
Sold Price $155,000
Property Type Single Family Home
Sub Type Single Family
Listing Status Sold
Purchase Type For Sale
Square Footage 1,716 sqft
Price per Sqft $90
Subdivision Waterville Estates
MLS Listing ID 4840896
Sold Date 02/04/21
Style Cape,Multi-Level,Walkout Lower Level
Bedrooms 3
Full Baths 1
Three Quarter Bath 1
Construction Status Existing
HOA Fees $65/ann
Year Built 1988
Annual Tax Amount $3,317
Tax Year 2019
Lot Size 0.310 Acres
Acres 0.31
Property Description
This completely private home is located at the end of the cul-de-sac. Sitting up high with no other homes on the circle to look at, this great starter home has 3 bedrooms, 2 bathrooms! Up the stairs and through the door is where you will find the cutest little kitchen, a full bathroom, dining room, and the living room. Upstairs is the master bedroom with a walk-in closet (currently utilized as a craft room) Going down to the lower level are 2 bedrooms, the 3/4 bath with laundry and the family room complete with a wood stove ( which is piped through every level) and lovely brick hearth. There is also a Rinnai direct vent propane heater on each level. Two sheds for all your tools and belongings. The .30 acre lot next door is also available for purchase (4840897) .....Enjoy all the amenities that Waterville Estates offers, such as two indoor pools, two outdoor pools, hot tubs, saunas, tennis and much more for an annual fee of $781.00. There is also $2,000 one time fee to Waterville Estates Association at time of closing.
Location
State NH
County Nh-grafton
Area Nh-Grafton
Zoning WATERV
Rooms
Basement Entrance Interior
Basement Concrete, Daylight, Finished, Full, Walkout, Interior Access, Exterior Access
Interior
Interior Features Ceiling Fan, Dining Area, Hearth, Laundry Hook-ups, Natural Light, Natural Woodwork, Walk-in Closet, Wood Stove Hook-up, Laundry - Basement
Heating Gas - LP/Bottle
Cooling Other
Flooring Carpet, Softwood, Vinyl, Wood
Equipment Smoke Detectr-Batt Powrd, Stove-Wood
Exterior
Exterior Feature Vinyl Siding
Garage Description Driveway, Off Street, On-Site, On Street, Other, Parking Spaces 4, Unpaved
Utilities Available Gas - LP/Bottle, Internet - Cable
Amenities Available Club House, Exercise Facility, Management Plan, Playground, Recreation Facility, Landscaping, Basketball Court, Hot Tub, Other, Pool - In-Ground, Pool - Indoor, Tennis Court, Pool - Heated
Waterfront No
Roof Type Metal
Building
Lot Description Country Setting, Secluded, Sloping, View, Wooded
Story 3
Foundation Concrete
Sewer 1000 Gallon, Leach Field, On-Site Septic Exists, Plastic, Private, Septic
Water Community
Construction Status Existing
Schools
Elementary Schools Campton Elementary
High Schools Plymouth Regional High School
School District Campton
Read Less Info
Want to know what your home might be worth? Contact us for a FREE valuation!

Our team is ready to help you sell your home for the highest possible price ASAP


"My job is to find and attract mastery-based agents to the office, protect the culture, and make sure everyone is happy! "






