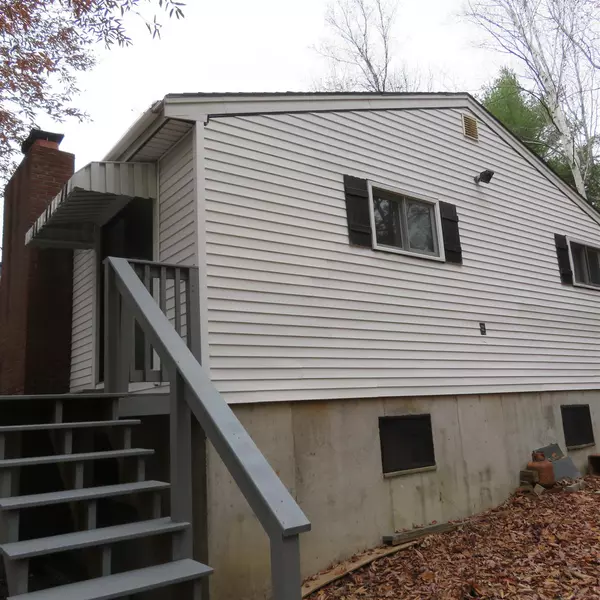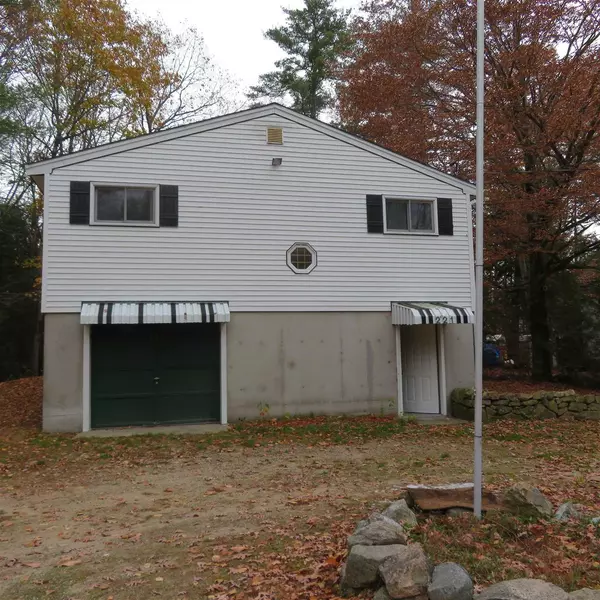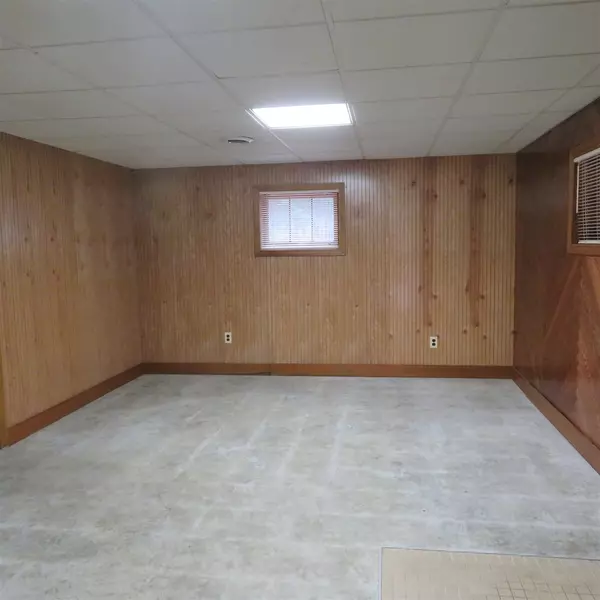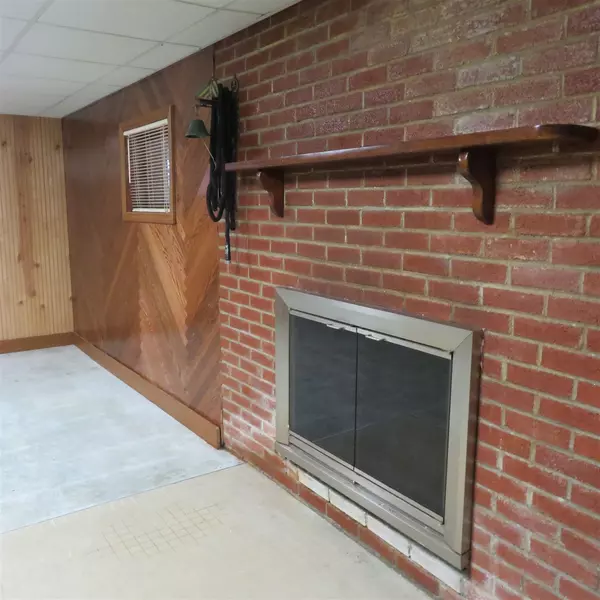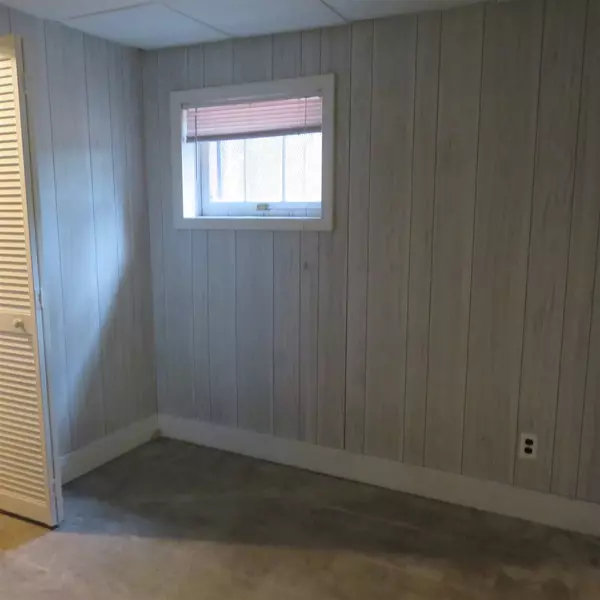Bought with Holly Vance-McKellar • Bean Group / Bedford
$245,000
$289,000
15.2%For more information regarding the value of a property, please contact us for a free consultation.
2 Beds
1 Bath
1,552 SqFt
SOLD DATE : 02/02/2021
Key Details
Sold Price $245,000
Property Type Single Family Home
Sub Type Single Family
Listing Status Sold
Purchase Type For Sale
Square Footage 1,552 sqft
Price per Sqft $157
Subdivision Balmoral
MLS Listing ID 4836981
Sold Date 02/02/21
Style Raised Ranch
Bedrooms 2
Full Baths 1
Construction Status Existing
Year Built 1985
Annual Tax Amount $1,309
Tax Year 2019
Lot Size 8,276 Sqft
Acres 0.19
Property Description
Here is your chance to live in a private, water access community on lake Winnipesaukee! 221 Paradise Drive is within a short walking distance to the Balmoral Clubhouse and private, shared beach. A Winni shoreline community that offers a chance for you and your family to walk, jog or bicycle ride without crossing any main roads! Walk in to this raised ranch and find a family gathering area with a fireplace. Another option would be to turn this area into an office to work remotely. There is a separate room to make into a third bedroom if desired. Main floor features a living, kitchen, dining open concept space with another fireplace as your focal point. Adjacent to the kitchen is a deck accessed by a sliding door. Two bedrooms and a full bath complete this floor. Come take a look at your possible future address so close to Lake Winnipesaukee! Subject to all Association covenants and first right of refusal by BIA.
Location
State NH
County Nh-carroll
Area Nh-Carroll
Zoning RA
Body of Water Lake
Rooms
Basement Entrance Walkout
Basement Partially Finished
Interior
Interior Features Ceiling Fan, Fireplaces - 2, Kitchen/Dining, Skylight
Heating Gas - LP/Bottle
Cooling None
Flooring Carpet, Tile
Equipment Smoke Detector
Exterior
Exterior Feature Vinyl Siding
Garage Under
Garage Spaces 1.0
Utilities Available Gas - LP/Bottle
Amenities Available Club House, Beach Rights
Water Access Desc Yes
Roof Type Shingle - Asphalt
Building
Lot Description Country Setting, Level, Wooded
Story 1
Foundation Poured Concrete
Sewer 1000 Gallon
Water Public
Construction Status Existing
Schools
Elementary Schools Moultonborough Central School
High Schools Moultonborough Academy
School District Moultonborough Sau #45
Read Less Info
Want to know what your home might be worth? Contact us for a FREE valuation!

Our team is ready to help you sell your home for the highest possible price ASAP


"My job is to find and attract mastery-based agents to the office, protect the culture, and make sure everyone is happy! "


