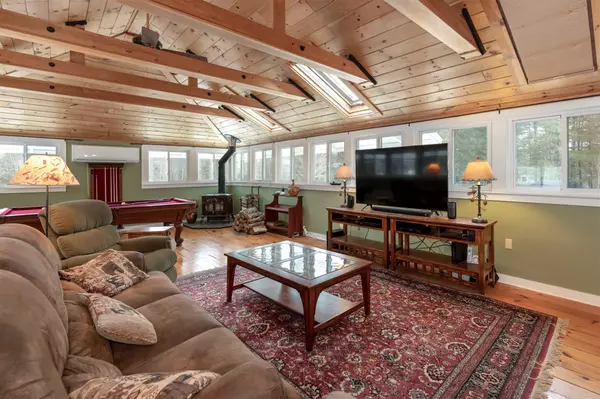Bought with Chelsea Cary • Barrett & Valley Assoc. Inc
$830,000
$839,900
1.2%For more information regarding the value of a property, please contact us for a free consultation.
3 Beds
2 Baths
3,573 SqFt
SOLD DATE : 01/29/2021
Key Details
Sold Price $830,000
Property Type Single Family Home
Sub Type Single Family
Listing Status Sold
Purchase Type For Sale
Square Footage 3,573 sqft
Price per Sqft $232
Subdivision Crosswinds
MLS Listing ID 4839460
Sold Date 01/29/21
Style Farmhouse
Bedrooms 3
Three Quarter Bath 2
Construction Status Existing
HOA Fees $163/qua
Year Built 1925
Annual Tax Amount $3,865
Tax Year 2020
Lot Size 0.790 Acres
Acres 0.79
Property Description
Live in total New England charm in this updated farmhouse in the Lake Winnipesaukee community of Crosswinds. This home is unexpectedly large, approx. 3,600 finished sq ft, with a very open flow, lots of windows for light and summer breezes. Plenty of gathering spaces inside for family and friend activities and calm moments. Everyone will find a "favorite" spot. Many recent updates make living in this home easy, including a beautifully appointed eat-in kitchen. This property also includes an over-sized, two-car attached garage, PLUS a detached 35' x 25' barn with an additional 22' x 20' two-car garage, providing 1,315 additional sq ft of space for play, work, toys, or hobbies! Making this home complete - a great yard for summer sports, camp fire, and relaxing. Crosswinds amenities include tennis courts, 3 sandy beaches, canoe/kayak racks, storage space for your boat, and walking trails. Incredible lake location - beautiful protected cove for swimming & kayaking, and easy access for both calm water and the "big" lake. Deeded DOCK SLIP #93 at Quayside Yacht Club, to accommodate up to 27' boat, also included with the sale of this home. This is the entire Lake Winnipesaukee experience.
Location
State NH
County Nh-carroll
Area Nh-Carroll
Zoning RA
Body of Water Lake
Rooms
Basement Entrance Interior
Basement Bulkhead, Crawl Space, Unfinished
Interior
Interior Features Fireplace - Wood, Kitchen/Dining, Living/Dining, Skylight, Vaulted Ceiling, Laundry - 1st Floor
Heating Electric, Gas - LP/Bottle, Oil, Wood
Cooling Mini Split
Flooring Wood
Equipment Stove-Wood
Exterior
Exterior Feature Clapboard
Garage Other
Garage Spaces 4.0
Utilities Available Internet - Cable
Amenities Available Beach Access, Beach Rights, Tennis Court
Water Access Desc Yes
Roof Type Shingle - Asphalt
Building
Lot Description Country Setting, Level
Story 2
Foundation Post/Piers, Poured Concrete, Stone
Sewer Concrete, Leach Field, Septic
Water Community
Construction Status Existing
Schools
Elementary Schools Moultonborough Central School
Middle Schools Moultonborough Academy
High Schools Moultonborough Academy
School District Moultonborough Sau #45
Read Less Info
Want to know what your home might be worth? Contact us for a FREE valuation!

Our team is ready to help you sell your home for the highest possible price ASAP


"My job is to find and attract mastery-based agents to the office, protect the culture, and make sure everyone is happy! "






