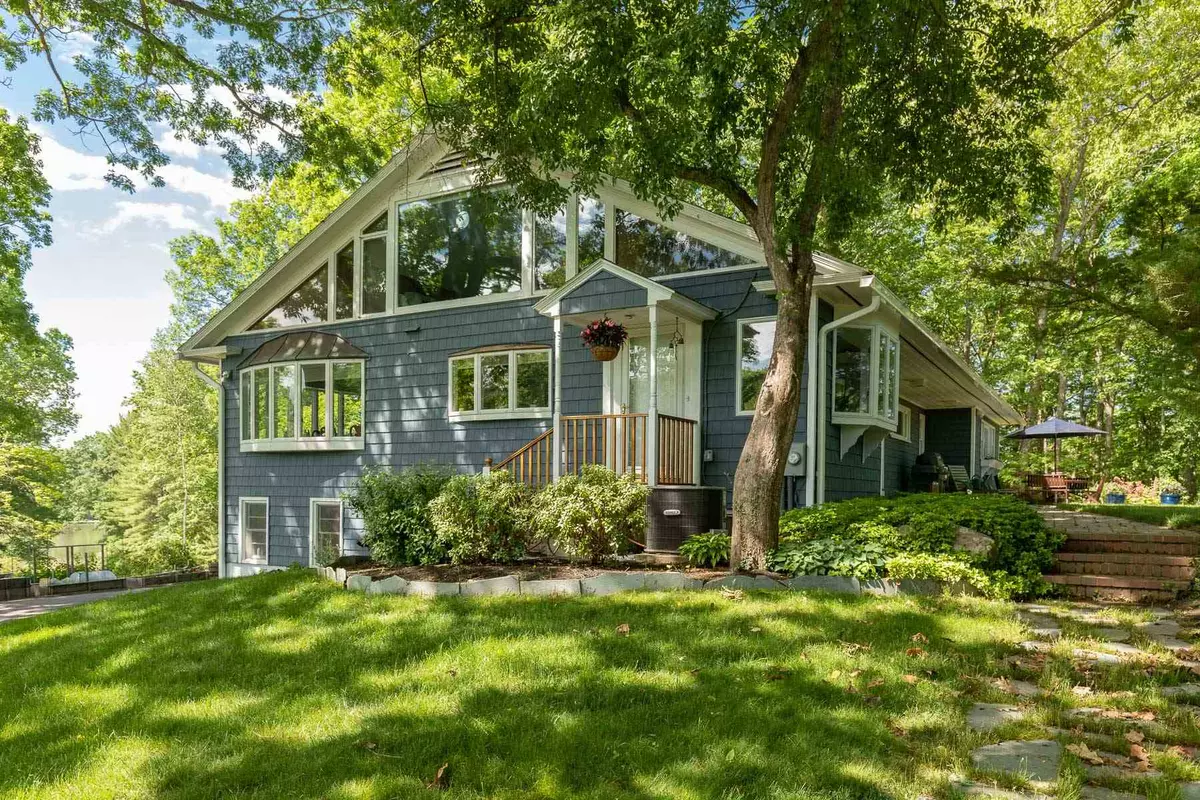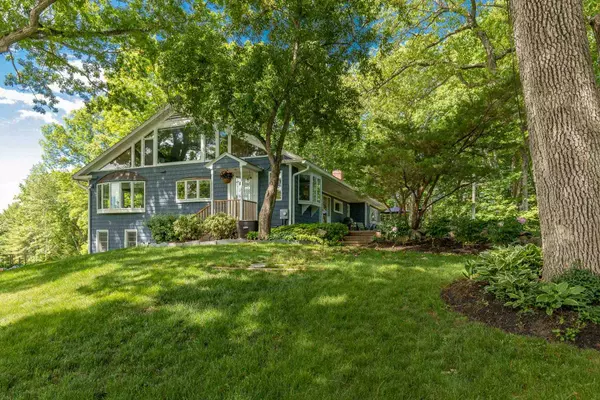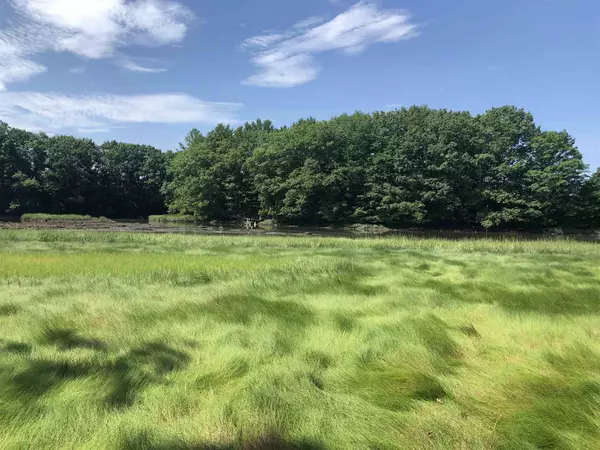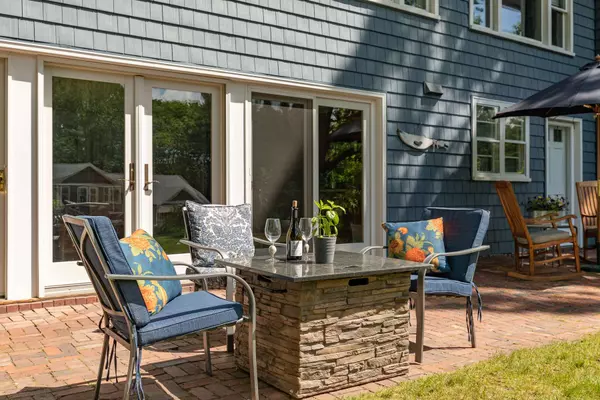Bought with Molly DiSalvo • KW Coastal and Lakes & Mountains Realty
$665,000
$649,900
2.3%For more information regarding the value of a property, please contact us for a free consultation.
6 Beds
4 Baths
4,604 SqFt
SOLD DATE : 01/25/2021
Key Details
Sold Price $665,000
Property Type Single Family Home
Sub Type Single Family
Listing Status Sold
Purchase Type For Sale
Square Footage 4,604 sqft
Price per Sqft $144
MLS Listing ID 4791236
Sold Date 01/25/21
Style Contemporary,Multi-Level,Walkout Lower Level
Bedrooms 6
Full Baths 1
Half Baths 1
Three Quarter Bath 2
Construction Status Existing
Year Built 1954
Lot Size 5.401 Acres
Acres 5.4013
Property Description
This spacious mid-century home, nestled on a hill overlooking Johnson Creek, is flooded with natural light throughout, streaming through expansive windows allowing for beautiful water and woodland views. When you enter the sunny lower level, you’ll see this home is loaded with character. On cold winter days, you’ll be cozy thanks to the wood burning stoves and enjoy the convenience of a full 2nd kitchen, bedroom, den, bath and laundry room. This lower level is a perfect space for an in-law apartment or guest quarters. On the main level, you’ll find an updated eat-in kitchen with island and SS appliances, sunny and open Dining and Living rooms capturing the beautiful water views, complete with wood burning fireplace. An additional den, two baths and three bedrooms round out this level. Upstairs you’re in for a treat – or rather a “retreat”! Two spacious rooms (bedrooms, office, etc.) with floor to ceiling windows and an open floor plan with ¾ bath offers great flexibility. Need storage? There is plenty. An oversized two-car garage with a third garage space for yard equipment, tractor, kayaks, etc. Very convenient access to UNH, Portsmouth and all commuter routes. This is a must-see property!
Location
State NH
County Nh-strafford
Area Nh-Strafford
Zoning RC
Body of Water Creek
Rooms
Basement Entrance Interior
Basement Climate Controlled, Daylight, Finished, Walkout, Interior Access, Exterior Access
Interior
Interior Features Blinds, Dining Area, Fireplace - Wood, Fireplaces - 3+, In-Law Suite, Kitchen Island, Primary BR w/ BA, Natural Light, Skylight, Laundry - Basement
Heating Oil, Wood
Cooling Central AC
Equipment Air Conditioner, Stove-Wood
Exterior
Exterior Feature Shingle, Wood
Garage Under
Garage Spaces 2.0
Garage Description Driveway, Garage
Utilities Available Internet - Cable
Waterfront Yes
Waterfront Description Yes
View Y/N Yes
Water Access Desc Yes
View Yes
Roof Type Shingle - Asphalt
Building
Lot Description View, Water View, Waterfront, Wooded
Story 2.5
Foundation Concrete
Sewer Private
Water Private
Construction Status Existing
Schools
Elementary Schools Moharimet School
Middle Schools Oyster River Middle School
High Schools Oyster River High School
School District Oyster River Cooperative
Read Less Info
Want to know what your home might be worth? Contact us for a FREE valuation!

Our team is ready to help you sell your home for the highest possible price ASAP


"My job is to find and attract mastery-based agents to the office, protect the culture, and make sure everyone is happy! "






