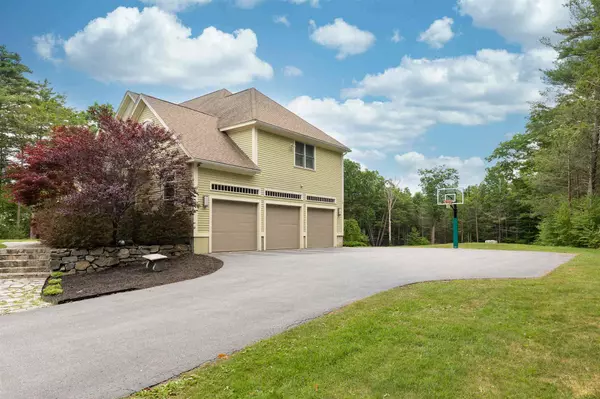Bought with Kim Bosma • Carey Giampa, LLC/Rye
$1,250,000
$1,299,900
3.8%For more information regarding the value of a property, please contact us for a free consultation.
4 Beds
5 Baths
5,417 SqFt
SOLD DATE : 01/22/2021
Key Details
Sold Price $1,250,000
Property Type Single Family Home
Sub Type Single Family
Listing Status Sold
Purchase Type For Sale
Square Footage 5,417 sqft
Price per Sqft $230
Subdivision Rye Beach Precinct/Rye
MLS Listing ID 4813523
Sold Date 01/22/21
Style Colonial
Bedrooms 4
Full Baths 4
Half Baths 1
Construction Status Existing
Year Built 2004
Annual Tax Amount $12,233
Tax Year 2020
Lot Size 2.570 Acres
Acres 2.57
Property Description
This exceptional 5,417 sq. ft. residence resides in the Rye Beach and Rye Precinct area and is located only one mile to coveted Jenness and Sawyer Beach along with Abenaqui Country Club. The stately gated entrance greets you with lushly landscaped grounds that are complimented by stone walls and flowering blooms, all serviced by an irrigation system. Designed and built for entertaining, the Olympic sized heated saltwater pool equipped with a Bose sound system, custom paver patio, firepit, and incredible backyard all provide the perfect backdrop for lavish poolside parties after a day at the beach or 18 holes of golf. The stylish open concept first level is comprised of a grand living room with soaring ceilings, wood fireplace and maple floors, in addition to the adjacent family room with private office and formal dining room. Highlighting the first level is the masterfully crafted gourmet kitchen with large center island, stainless steel appliances, gleaming quartz countertops and an abundance of maple cabinetry. A separate walk-in pantry, mudroom, workspace, butler's pantry with wet bar, wine/beverage cooler, and breakfast nook with French doors that lead to the backyard deck, complete the space. The second floor is comprised of a spacious master suite with private balcony, sitting area, walk-in closet, gas fireplace, and spa-like bath.
Location
State NH
County Nh-rockingham
Area Nh-Rockingham
Zoning SRES
Rooms
Basement Entrance Walkout
Basement Climate Controlled, Finished, Walkout
Interior
Interior Features Central Vacuum, Attic, Dining Area, Fireplace - Gas, Fireplaces - 2, Kitchen Island, Primary BR w/ BA, Natural Light, Storage - Indoor, Surround Sound Wiring, Vaulted Ceiling, Walk-in Closet, Walk-in Pantry, Wet Bar, Wood Stove Hook-up, Laundry - 2nd Floor
Heating Gas - LP/Bottle
Cooling Central AC
Flooring Carpet, Ceramic Tile, Hardwood, Tile, Cork
Equipment Irrigation System, Security System, Stove-Pellet, Generator - Standby
Exterior
Exterior Feature Wood
Garage Attached
Garage Spaces 3.0
Garage Description Driveway, Garage, Off Street, Parking Spaces 5 - 10
Utilities Available Cable, Gas - LP/Bottle, Internet - Cable
Roof Type Shingle
Building
Lot Description Landscaped, Level, Open, View
Story 3
Foundation Poured Concrete
Sewer Private
Water Public
Construction Status Existing
Read Less Info
Want to know what your home might be worth? Contact us for a FREE valuation!

Our team is ready to help you sell your home for the highest possible price ASAP


"My job is to find and attract mastery-based agents to the office, protect the culture, and make sure everyone is happy! "






