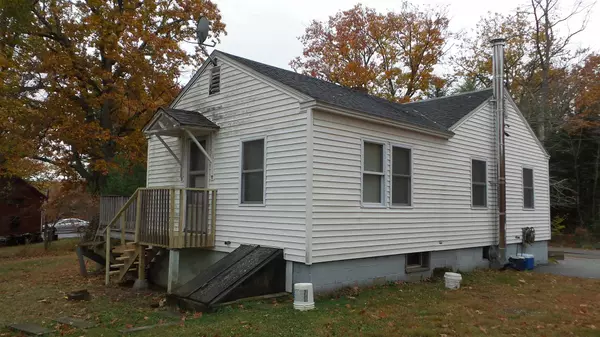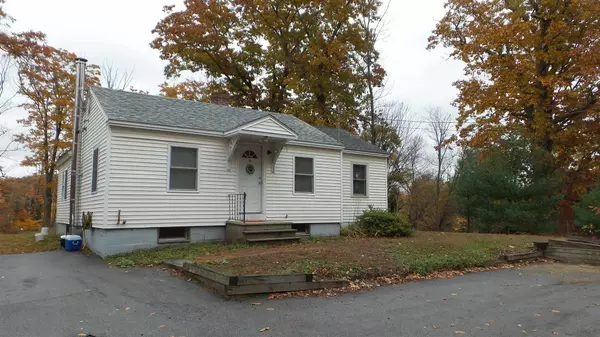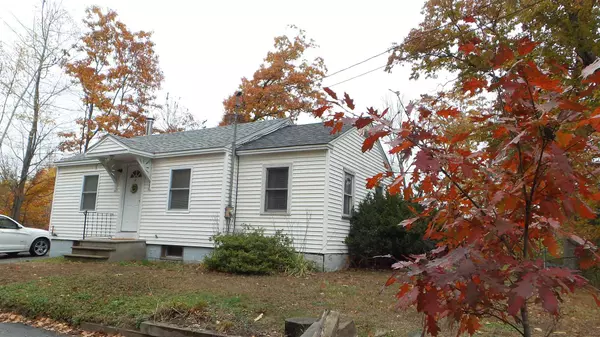Bought with Judy Potkay • Bean Group / Portsmouth
$172,500
$172,500
For more information regarding the value of a property, please contact us for a free consultation.
2 Beds
1 Bath
909 SqFt
SOLD DATE : 01/22/2021
Key Details
Sold Price $172,500
Property Type Single Family Home
Sub Type Single Family
Listing Status Sold
Purchase Type For Sale
Square Footage 909 sqft
Price per Sqft $189
MLS Listing ID 4835247
Sold Date 01/22/21
Style Ranch
Bedrooms 2
Full Baths 1
Construction Status Existing
Year Built 1949
Annual Tax Amount $2,929
Tax Year 2019
Lot Size 0.530 Acres
Acres 0.53
Property Description
Absolutely charming home located in Barnstead Parade on a beautiful open lot! This home has a "cottage in the woods" feel, with pine floors throughout and original pine cabinetry. Originally 3BR's, but opened up to create a larger Master BR. Living room and Dining Room can be interchanged to suit your liking. There is a large storage shed and a small barn, both with electricity, so bring your animals! Set up perfectly for a small farm. The lot is level and open, surrounded by stone walls. Plenty of space for gardening, too! There is a full basement with laundry and a utility sink, and also a wood stove hook up. Paved driveway for parking, newer roof and vinyl siding make for easy maintenance. This home has delayed showing starting Saturday 10/24 at the open house from 1:00pm to 4:00pm. Agents, see non-public remarks prior to showing.
Location
State NH
County Nh-belknap
Area Nh-Belknap
Zoning Village
Rooms
Basement Entrance Interior
Basement Bulkhead, Concrete Floor, Full, Stairs - Interior, Sump Pump
Interior
Interior Features Natural Woodwork, Vaulted Ceiling, Wood Stove Hook-up, Laundry - Basement
Heating Oil
Cooling None
Flooring Softwood, Vinyl, Wood
Exterior
Exterior Feature Vinyl Siding
Garage Description Driveway
Utilities Available High Speed Intrnt -Avail
Roof Type Shingle - Asphalt
Building
Lot Description Country Setting, Farm, Field/Pasture, Level, Open
Story 1
Foundation Block
Sewer Private
Water Drilled Well, Private
Construction Status Existing
Schools
Elementary Schools Barnstead Elementary School
High Schools Prospect Mountain High School
School District Barnstead Sch District Sau #86
Read Less Info
Want to know what your home might be worth? Contact us for a FREE valuation!

Our team is ready to help you sell your home for the highest possible price ASAP


"My job is to find and attract mastery-based agents to the office, protect the culture, and make sure everyone is happy! "






