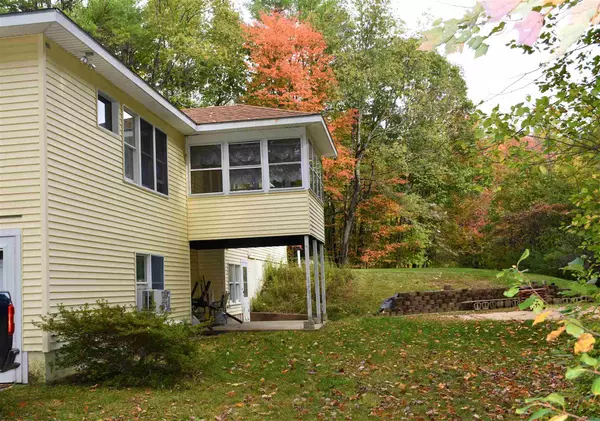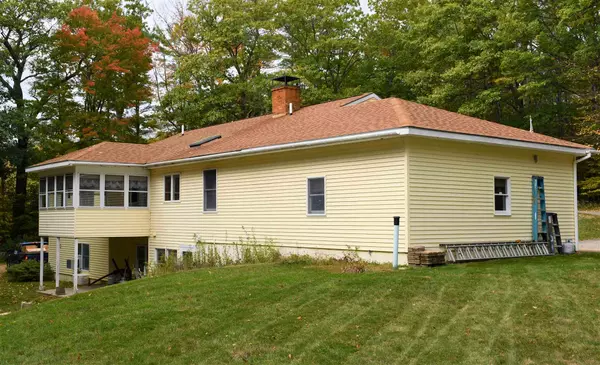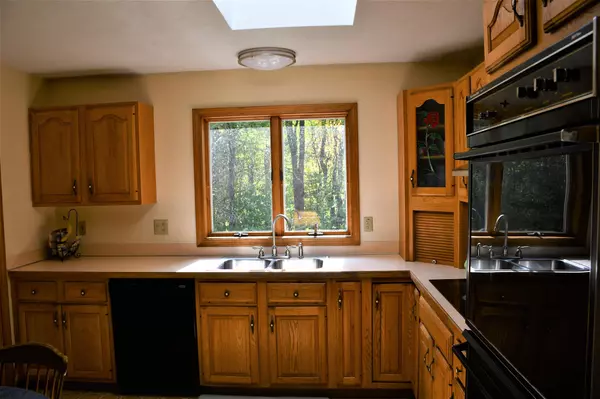Bought with Ofe Polack • Coldwell Banker Realty Manchester NH
$347,000
$350,000
0.9%For more information regarding the value of a property, please contact us for a free consultation.
5 Beds
3 Baths
3,337 SqFt
SOLD DATE : 01/22/2021
Key Details
Sold Price $347,000
Property Type Single Family Home
Sub Type Single Family
Listing Status Sold
Purchase Type For Sale
Square Footage 3,337 sqft
Price per Sqft $103
MLS Listing ID 4834458
Sold Date 01/22/21
Style Raised Ranch,Walkout Lower Level,Split Entry
Bedrooms 5
Full Baths 2
Three Quarter Bath 1
Construction Status Existing
Year Built 1988
Annual Tax Amount $5,480
Tax Year 2019
Lot Size 3.540 Acres
Acres 3.54
Property Description
Are you looking for a home with a flexible floor plan? Would you like the option of a tenant paying a portion of your mortgage? Do you need your own space, and an in-law apartment for an aging parent? This home gives you all of those options, and more! The 3.5 acre country lot is quiet and private, but it is only minutes from all of the amenities and services provided at Exit 20. The raised ranch design has 3 bedrooms on the main floor. The master suite has his and hers closets, and a 3/4 bathroom. The dining room is large enough to accommodate a large family and a few guests, and everyone can relax in the sizeable living room. The Town of Sanbornton granted a variance allowing the home to be a multi-family unit, so the lower level can be used as a separate apartment. It has it's own kitchen, laundry, a separate entrance, and plenty of living space. Also, there is a separate electric meter for the lower lever. The roof is only 6 years old, the septic system has been recently updated, and the well pump was replaced in 2015. There is nothing left to do but move in! Delayed showings begin 10/23/2020.
Location
State NH
County Nh-belknap
Area Nh-Belknap
Zoning 1F RES
Rooms
Basement Entrance Walkout
Basement Apartments, Climate Controlled, Daylight, Partially Finished, Stairs - Interior, Storage Space, Walkout, Interior Access
Interior
Interior Features Ceiling Fan, Dining Area, In-Law/Accessory Dwelling, Primary BR w/ BA, Natural Light, Skylight, Laundry - 1st Floor, Laundry - Basement
Heating Oil, Wood
Cooling None
Flooring Carpet, Ceramic Tile, Hardwood, Tile, Vinyl
Equipment Stove-Wood
Exterior
Exterior Feature Vinyl Siding
Garage Attached
Garage Spaces 2.0
Garage Description Parking Spaces 6+
Utilities Available Phone, Cable
Waterfront No
Waterfront Description No
View Y/N No
Water Access Desc No
View No
Roof Type Shingle - Architectural
Building
Lot Description Country Setting, Landscaped
Story 1
Foundation Poured Concrete
Sewer 1000 Gallon, Leach Field, Leach Field - On-Site, Private, Septic
Water Drilled Well, Private
Construction Status Existing
Schools
Elementary Schools Sanbornton Central School
Middle Schools Winnisquam Regional Middle Sch
High Schools Winnisquam Regional High Sch
School District Winnisquam Regional
Read Less Info
Want to know what your home might be worth? Contact us for a FREE valuation!

Our team is ready to help you sell your home for the highest possible price ASAP


"My job is to find and attract mastery-based agents to the office, protect the culture, and make sure everyone is happy! "






