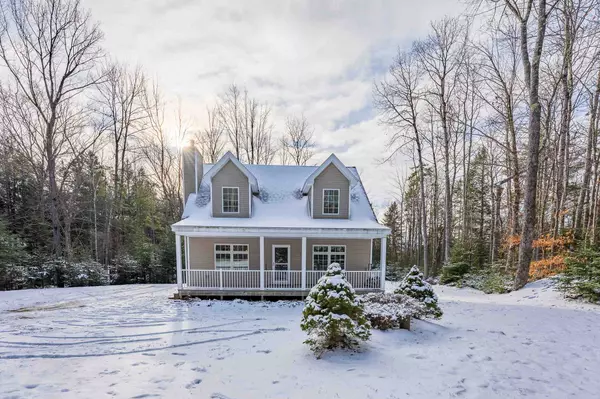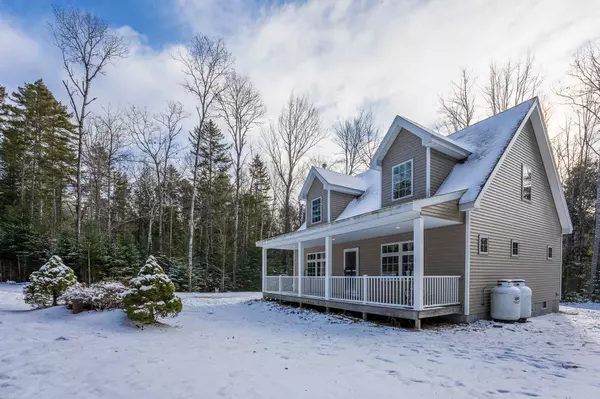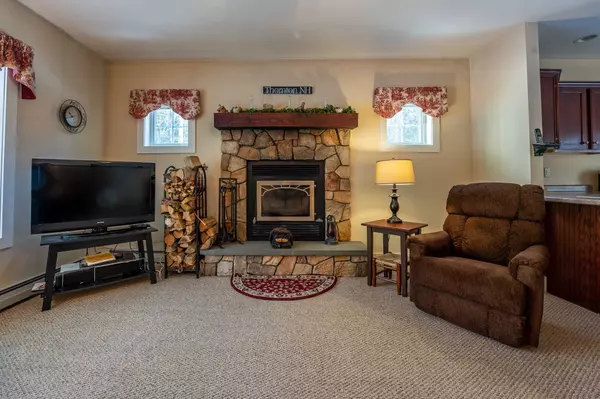Bought with Rebecca Whitcher • Maxfield Real Estate/Center Harbor
$350,000
$325,000
7.7%For more information regarding the value of a property, please contact us for a free consultation.
3 Beds
3 Baths
1,624 SqFt
SOLD DATE : 01/21/2021
Key Details
Sold Price $350,000
Property Type Single Family Home
Sub Type Single Family
Listing Status Sold
Purchase Type For Sale
Square Footage 1,624 sqft
Price per Sqft $215
Subdivision Salmon Run
MLS Listing ID 4841327
Sold Date 01/21/21
Style Cape
Bedrooms 3
Full Baths 1
Half Baths 1
Three Quarter Bath 1
Construction Status Existing
Year Built 2011
Annual Tax Amount $4,766
Tax Year 2020
Lot Size 5.100 Acres
Acres 5.1
Property Description
The gift that keeps on giving, home ownership! This cute as a button Cape on five private acres in Thornton is the primary or vacation home you’ve been looking for. Designed and built by Abode Construction in 2011, this house is highly efficient and rock solid. Front farmers porch welcomes you inside to the open layout of family room and kitchen. The built-in woodstove is a savior on the coldest of NH nights. Generous first floor master suite is very bright and comfortable. Two additional bedrooms and an office upstairs can accommodate your entire family. Listen to the sounds of the brook and nature from your screen porch. Potential mountain views with cutting. Fantastic location for peace and quiet, and also close to Waterville Valley for fantastic days on the mountain. This is the location and home you have been waiting for, now is the time to turn dreams into reality.
Location
State NH
County Nh-grafton
Area Nh-Grafton
Zoning RES
Rooms
Basement Entrance Interior
Basement Concrete, Concrete Floor, Daylight, Full, Insulated, Unfinished, Interior Access, Stairs - Basement
Interior
Interior Features Attic, Ceiling Fan, Furnished, Hearth, Kitchen/Living, Primary BR w/ BA, Window Treatment, Laundry - 1st Floor
Heating Gas - LP/Bottle, Wood
Cooling None
Flooring Carpet, Ceramic Tile
Equipment Stove-Wood
Exterior
Exterior Feature Vinyl
Utilities Available DSL - Available, Internet - Dial-up, Satellite
Waterfront No
Roof Type Shingle - Architectural
Building
Lot Description Country Setting, Deed Restricted, Level, Subdivision, Walking Trails, Waterfront, Wooded
Story 1.75
Foundation Concrete, Insulated Concrete Forms, Poured Concrete
Sewer 1250 Gallon, Concrete, Leach Field, Private
Water Drilled Well, Purifier/Soft, Reverse Osmosis, Ultraviolet
Construction Status Existing
Schools
Elementary Schools Thornton Central School
Middle Schools Thornton Central School
High Schools Plymouth Regional High School
School District Thornton
Read Less Info
Want to know what your home might be worth? Contact us for a FREE valuation!

Our team is ready to help you sell your home for the highest possible price ASAP


"My job is to find and attract mastery-based agents to the office, protect the culture, and make sure everyone is happy! "






