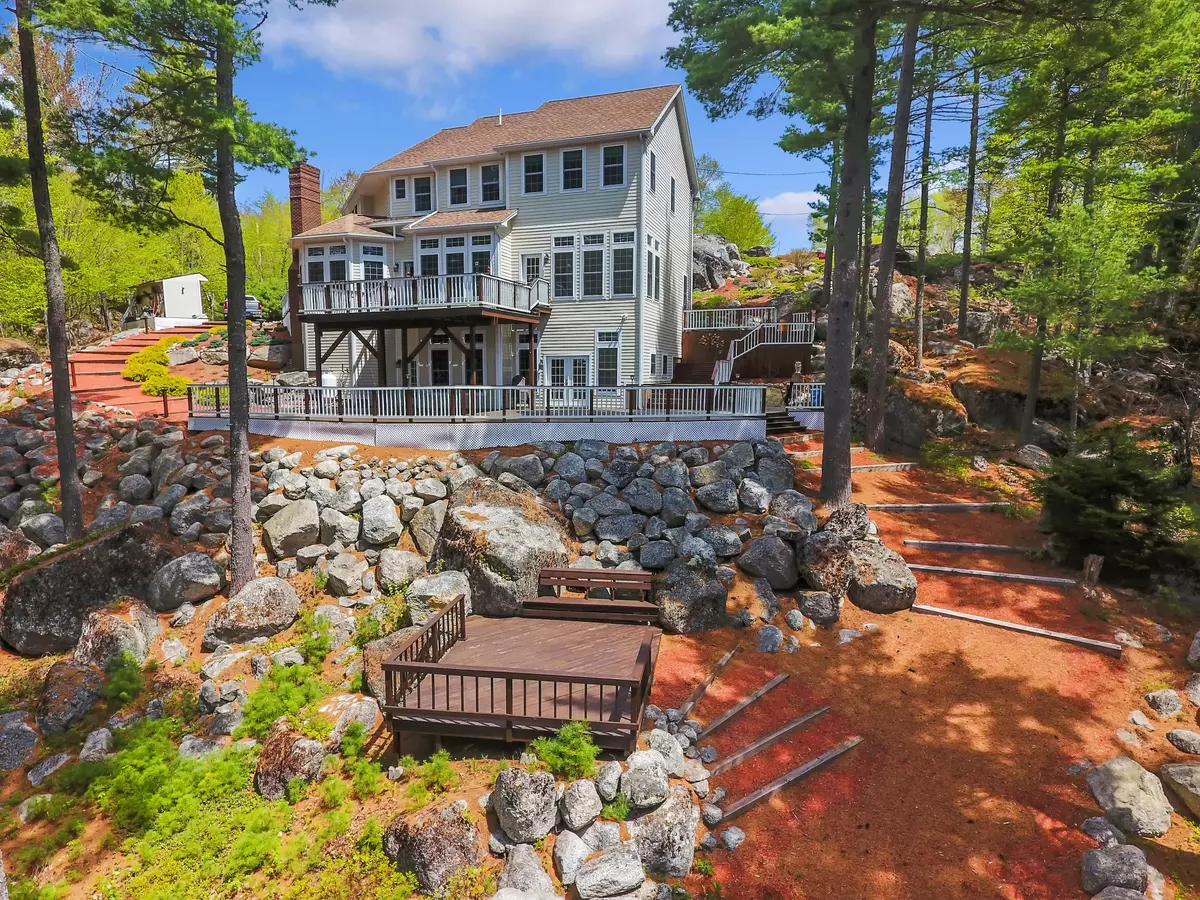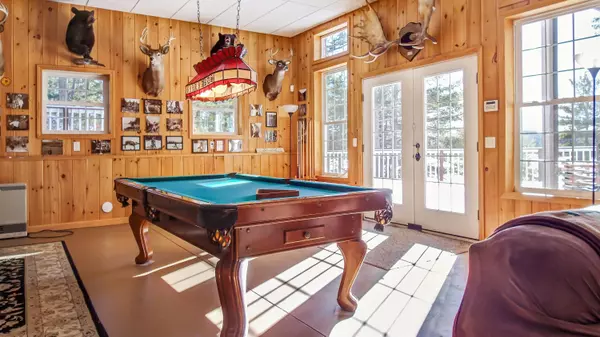Bought with Legacy Properties Sotheby's International Realty
$742,100
$779,000
4.7%For more information regarding the value of a property, please contact us for a free consultation.
4 Beds
3 Baths
3,300 SqFt
SOLD DATE : 01/19/2021
Key Details
Sold Price $742,100
Property Type Residential
Sub Type Single Family Residence
Listing Status Sold
Square Footage 3,300 sqft
Subdivision Private Road Assoc
MLS Listing ID 1403224
Sold Date 01/19/21
Style Contemporary,Colonial
Bedrooms 4
Full Baths 2
Half Baths 1
HOA Fees $25/ann
HOA Y/N Yes
Abv Grd Liv Area 2,400
Originating Board Maine Listings
Year Built 2005
Annual Tax Amount $7,772
Lot Size 2.150 Acres
Acres 2.15
Property Description
Impressive panoramic views and privacy in this 4BR, 2.5BA contemporary with southern exposure. Features a cook's kitchen with granite counters, a propane range plus a wall oven, breakfast bar and table nook. Open kitchen/living room has a gorgeous stone fireplace, 10' ceilings and many windows to take in the view. Enjoy convenient second floor laundry and plenty of storage. Views of the water from many rooms, including the large master with walk-in closet and bath. Large basement rec room with walkout to patio and waterfront decks.Outside features two freshly paved parking areas, beautiful landscaping, multiple decks and elaborate stair/dock system to the water. Enjoy your own piece of paradise on pristine Green Lake.
Location
State ME
County Hancock
Zoning SHORELAND
Body of Water Green
Rooms
Other Rooms Rec Room
Basement Finished, Full, Interior Entry, Walk-Out Access
Primary Bedroom Level Second
Master Bedroom Second 14.0X11.0
Bedroom 2 Second 12.0X11.5
Bedroom 3 Second 12.0X11.5
Living Room First 13.0X10.5
Dining Room First 17.0X15.0
Kitchen First 19.75X17.5 Breakfast Nook, Island
Extra Room 1 22.5X27.5
Family Room First
Interior
Interior Features Primary Bedroom w/Bath
Heating Multi-Zones, Hot Water, Baseboard
Cooling None
Fireplaces Number 1
Fireplace Yes
Appliance Refrigerator, Microwave, Gas Range, Dishwasher
Laundry Upper Level
Exterior
Garage 5 - 10 Spaces, Paved, Garage Door Opener, Inside Entrance
Garage Spaces 2.0
Waterfront Yes
Waterfront Description Lake
View Y/N Yes
View Scenic, Trees/Woods
Roof Type Shingle
Street Surface Gravel,Paved
Porch Deck
Parking Type 5 - 10 Spaces, Paved, Garage Door Opener, Inside Entrance
Garage Yes
Building
Lot Description Open Lot, Rolling Slope, Wooded, Rural, Subdivided
Foundation Concrete Perimeter
Sewer Private Sewer
Water Private
Architectural Style Contemporary, Colonial
Structure Type Other,Wood Frame
Others
HOA Fee Include 300.0
Restrictions Unknown
Security Features Security System
Energy Description Propane, Wood, Oil
Financing Conventional
Read Less Info
Want to know what your home might be worth? Contact us for a FREE valuation!

Our team is ready to help you sell your home for the highest possible price ASAP


"My job is to find and attract mastery-based agents to the office, protect the culture, and make sure everyone is happy! "






