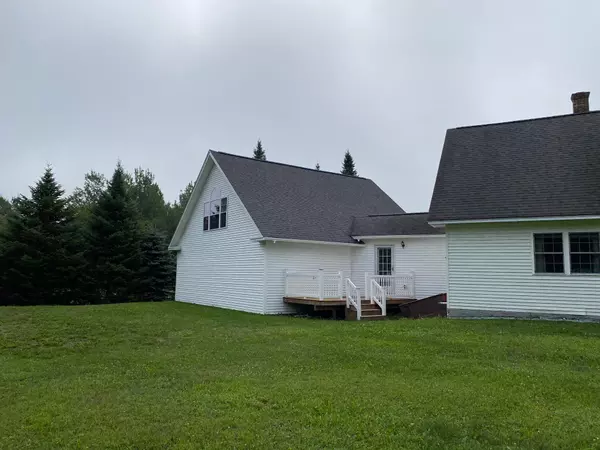Bought with Keller Williams Realty
$230,000
$237,500
3.2%For more information regarding the value of a property, please contact us for a free consultation.
4 Beds
2 Baths
3,024 SqFt
SOLD DATE : 01/12/2021
Key Details
Sold Price $230,000
Property Type Residential
Sub Type Single Family Residence
Listing Status Sold
Square Footage 3,024 sqft
MLS Listing ID 1461207
Sold Date 01/12/21
Style Cape
Bedrooms 4
Full Baths 2
HOA Y/N No
Abv Grd Liv Area 2,820
Originating Board Maine Listings
Year Built 1974
Annual Tax Amount $2,547
Tax Year 2018
Lot Size 1.030 Acres
Acres 1.03
Property Description
Rural charm with all of the amenities of modern living! This 1974 construction started as a ranch and was transformed into this beautiful Cape adding two bedrooms and full bathroom with a tiled 5' x 3' shower to the new second floor in 1989. A 1997 addition of the breezeway and 32 'x 32' 2.5 car garage provides a full second story game room with 3 lite windows providing views of the adjacent fields and backyard. The first floor includes dining room/ kitchen combo, living room, bedroom/ office, soaker/ jetted tub and master bedroom. Basement office and laundry with laundry shoot is perfect to get the laundry done while working from home. Well landscaped, close to town, I95, lakes and recreational trails this home is just waiting for you make it your own! Priced to move so don't wait!
Location
State ME
County Aroostook
Zoning Rural Residential
Direction From Exit 286 head west on Oakfield Smyrna Road to intersection of Route 2 in Smyrna Mills. Turn left on Route 2 and travel south .50 of a mile to the Town Line Road. Turn right onto Town Line Road and travel >40 of a mile to property on the right.
Rooms
Family Room Cathedral Ceiling, Heat Stove, Gas Fireplace
Basement Walk-Out Access, Full, Sump Pump, Doghouse, Interior Entry
Primary Bedroom Level First
Bedroom 2 First 11.7X12.5
Bedroom 3 Second 16.8X12.8
Bedroom 4 Second 16.0X19.8
Living Room First 17.0X12.4
Kitchen First 21.0X12.4 Pantry2, Eat-in Kitchen
Family Room Second
Interior
Interior Features Walk-in Closets, 1st Floor Bedroom, Bathtub, Pantry, Shower, Storage
Heating Multi-Zones, Hot Water, Direct Vent Heater, Baseboard
Cooling None
Fireplaces Number 1
Fireplace Yes
Appliance Washer, Refrigerator, Microwave, Electric Range, Dryer, Dishwasher
Laundry Washer Hookup
Exterior
Garage 1 - 4 Spaces, Paved, Garage Door Opener, Inside Entrance, Heated Garage, Off Street, Storage
Garage Spaces 2.5
Waterfront No
View Y/N Yes
View Fields, Scenic, Trees/Woods
Roof Type Shingle
Street Surface Paved
Accessibility 32 - 36 Inch Doors
Porch Deck
Parking Type 1 - 4 Spaces, Paved, Garage Door Opener, Inside Entrance, Heated Garage, Off Street, Storage
Garage Yes
Building
Lot Description Level, Right of Way, Rolling Slope, Landscaped, Near Golf Course, Near Shopping, Near Turnpike/Interstate, Near Town, Rural, Near Railroad
Foundation Concrete Perimeter
Sewer Private Sewer, Septic Existing on Site
Water Private, Well
Architectural Style Cape
Structure Type Vinyl Siding,Shingle Siding,Wood Frame
Schools
School District Rsu 50
Others
Restrictions Unknown
Energy Description Propane, Oil, K-1Kerosene
Financing FMHA/Rural Development
Read Less Info
Want to know what your home might be worth? Contact us for a FREE valuation!

Our team is ready to help you sell your home for the highest possible price ASAP


"My job is to find and attract mastery-based agents to the office, protect the culture, and make sure everyone is happy! "






