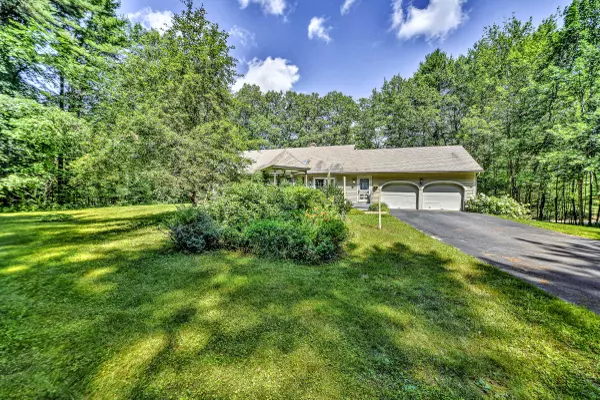Bought with Vallee Harwood & Blouin Real Estate
$390,000
$429,000
9.1%For more information regarding the value of a property, please contact us for a free consultation.
3 Beds
3 Baths
2,291 SqFt
SOLD DATE : 01/08/2021
Key Details
Sold Price $390,000
Property Type Residential
Sub Type Single Family Residence
Listing Status Sold
Square Footage 2,291 sqft
MLS Listing ID 1463448
Sold Date 01/08/21
Style Contemporary,Ranch
Bedrooms 3
Full Baths 2
Half Baths 1
HOA Fees $50/ann
HOA Y/N Yes
Abv Grd Liv Area 1,662
Originating Board Maine Listings
Year Built 1991
Annual Tax Amount $4,141
Tax Year 2020
Lot Size 2.000 Acres
Acres 2.0
Property Description
Join this Lakefront Community of designer homes with 152 feet of shared frontage on sought after Cobbossee Lake. Eastern sunsets and level waterfront that is just 147 steps away from your front covered porch. Custom built 3 bedroom 2.5 bath Contemporary ranch with twin peaks that has over 2290 square feet of living .True one level living awaits you Central Cathedral living room with ceiling fan, wood burning fireplace, brick hearth and mantle. . Master bedroom and bath overlooking Cobbossee with double windows. Two additional bedrooms and full bath on other side of home..An alcove office and library area has large double windows looking outside to the side yard The spacious kitchen has a skylight above the breakfast bar island with walnut cabinets and a double sink .Custom moldings and trim .Large in kitchen dining area has double doors that lead to the back deck that includes a covered Gazebo. There are bird feeders here and a tranquil setting. The mudroom entry includes a 1/ 2 bath, closets and hidden ironing board .The attached two car garage is finished top to bottom in pine boards . Continue to the finished pine downstairs that is heated and 16 by 38 .Plenty of room for the pool table and family T.V. room .An additional other room in the basement is 28 by 32 and has room for all your possessions and a ping pond table. Another area above the garage has potential for storage or convert for more living as it is 22.4 by 10 .This is a one owner designed and built home to exacting standards and built by David Dumont . This home has it all with a security system , additional storage outbuilding and even has a right of way on Cobbossee stream for additional waterfront activities .This location is ideal just off the Pond Road in Manchester. This home has so much to offer ! Peaceful sites and sounds around you. Owning this home is a once in a lifetime opportunity
Location
State ME
County Kennebec
Zoning Residential
Direction Take the Pond Rd. in Manchester to outlet bridge, then left onto the next Rd. Red Paint Rd. First home on right. #11
Body of Water Cobbossee
Rooms
Basement Finished, Full, Interior Entry
Primary Bedroom Level Basement
Bedroom 2 First 12.0X10.25
Bedroom 3 First 12.0X12.58
Living Room First 15.6X20.6
Dining Room First 11.83X13.75
Kitchen First 11.16X13.75 Skylight20
Extra Room 1 28.0X32.25
Family Room Basement
Interior
Interior Features Walk-in Closets, 1st Floor Primary Bedroom w/Bath, Bathtub, One-Floor Living, Shower, Storage
Heating Hot Water, Forced Air, Baseboard
Cooling None
Fireplaces Number 1
Fireplace Yes
Appliance Washer, Refrigerator, Microwave, Electric Range, Dryer, Cooktop
Exterior
Garage 5 - 10 Spaces, Gravel, Paved, Garage Door Opener, Inside Entrance
Garage Spaces 2.0
Waterfront Yes
Waterfront Description Lake,Stream
View Y/N Yes
View Scenic, Trees/Woods
Roof Type Shingle
Street Surface Paved
Porch Deck, Patio
Parking Type 5 - 10 Spaces, Gravel, Paved, Garage Door Opener, Inside Entrance
Garage Yes
Building
Lot Description Corner Lot, Level, Open Lot, Landscaped, Wooded, Near Golf Course, Near Public Beach, Near Shopping, Near Turnpike/Interstate, Near Town, Neighborhood, Rural, Subdivided
Foundation Concrete Perimeter
Sewer Private Sewer
Water Private, Well
Architectural Style Contemporary, Ranch
Structure Type Wood Siding,Clapboard,Wood Frame
Others
HOA Fee Include 600.0
Security Features Security System
Energy Description Wood, Oil
Financing Conventional
Read Less Info
Want to know what your home might be worth? Contact us for a FREE valuation!

Our team is ready to help you sell your home for the highest possible price ASAP


"My job is to find and attract mastery-based agents to the office, protect the culture, and make sure everyone is happy! "






