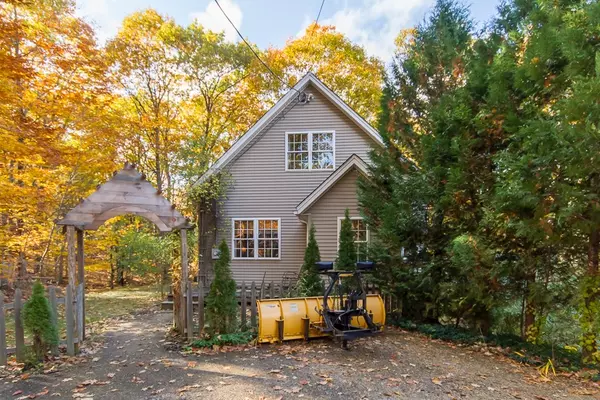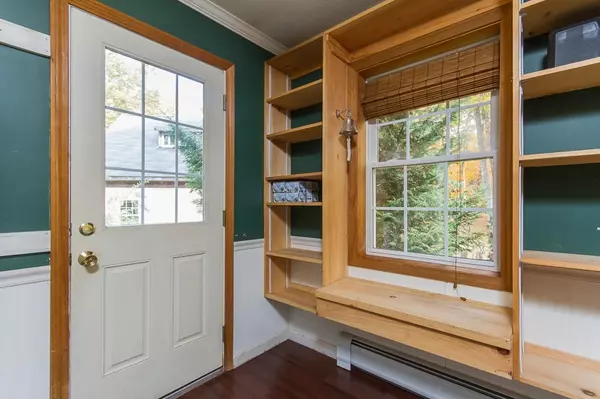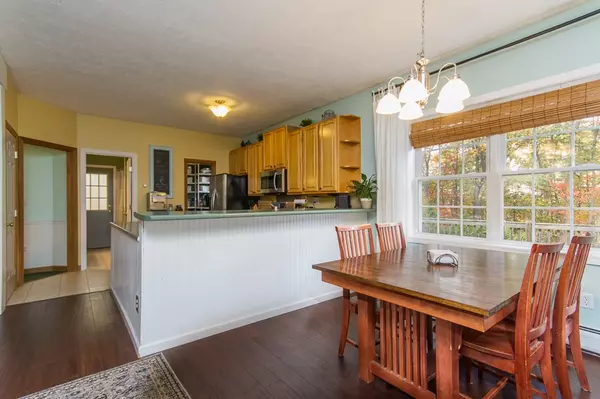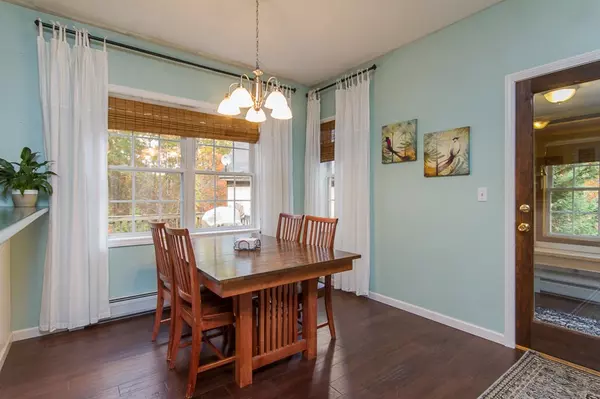Bought with Andy DeVries • Keller Williams Gateway Realty/Salem
$325,000
$315,000
3.2%For more information regarding the value of a property, please contact us for a free consultation.
3 Beds
3 Baths
1,472 SqFt
SOLD DATE : 12/31/2020
Key Details
Sold Price $325,000
Property Type Single Family Home
Sub Type Single Family
Listing Status Sold
Purchase Type For Sale
Square Footage 1,472 sqft
Price per Sqft $220
MLS Listing ID 4835435
Sold Date 12/31/20
Style Cape
Bedrooms 3
Full Baths 1
Half Baths 2
Construction Status Existing
Year Built 1999
Annual Tax Amount $4,626
Tax Year 2019
Lot Size 5.010 Acres
Acres 5.01
Property Description
Bright and efficient 3 bedroom Cape with 10 foot ceilings, open concept layout and lots of built ins for storage. Large mudroom entry is a great landing spot, leading into the open concept living/dining kitchen space. U shaped kitchen with lots of counter space and a walk in pantry. Large windows in the dining room and living room, along with the high ceilings, give a bright and airy feel. First floor bedroom and full bath. Upstairs are two large bedrooms with large closets, and a half bath. Walkout, daylight partially finished basement has utility room, laundry space/half bath and electric sauna, along with two bonus, heated rooms, one with window egress. Living room pellet stove heats the whole house with 3 tons per year and is a cozy supplement for the 3 zone Buderus boiler. Oversized 25' x 25' 2 car detached garage has a separate electric panel and welder hookup, high ceilings, plenty of room for parking and storage, a walkout basement and huge, insulated, partially finished area above that could be great entertainment, storage or accessory dwelling space. 5 wooded acres, paved driveway, lots of parking. Septic replaced 3 yrs, roof replaced 3 yrs. Lots of potential for work from home and expansion. Country setting, close to commuter routes
Location
State NH
County Nh-hillsborough
Area Nh-Hillsborough
Zoning Residential
Rooms
Basement Entrance Walkout
Basement Climate Controlled, Concrete, Daylight, Full, Partially Finished, Walkout
Interior
Interior Features Central Vacuum, Sauna
Heating Oil, Pellet
Cooling None
Flooring Carpet, Laminate, Tile
Equipment Stove-Pellet
Exterior
Exterior Feature Vinyl Siding
Garage Detached
Garage Spaces 2.0
Utilities Available Phone, Internet - Cable
Roof Type Shingle - Asphalt
Building
Lot Description Country Setting, Hilly, Level, Wooded
Story 1.75
Foundation Poured Concrete
Sewer Private
Water Drilled Well, Private
Construction Status Existing
Schools
Elementary Schools Highbridge Hill Elementary Sch
Middle Schools Boynton Middle School
High Schools Mascenic Regional High School
School District Mascenic Sch Dst Sau #87
Read Less Info
Want to know what your home might be worth? Contact us for a FREE valuation!

Our team is ready to help you sell your home for the highest possible price ASAP


"My job is to find and attract mastery-based agents to the office, protect the culture, and make sure everyone is happy! "






