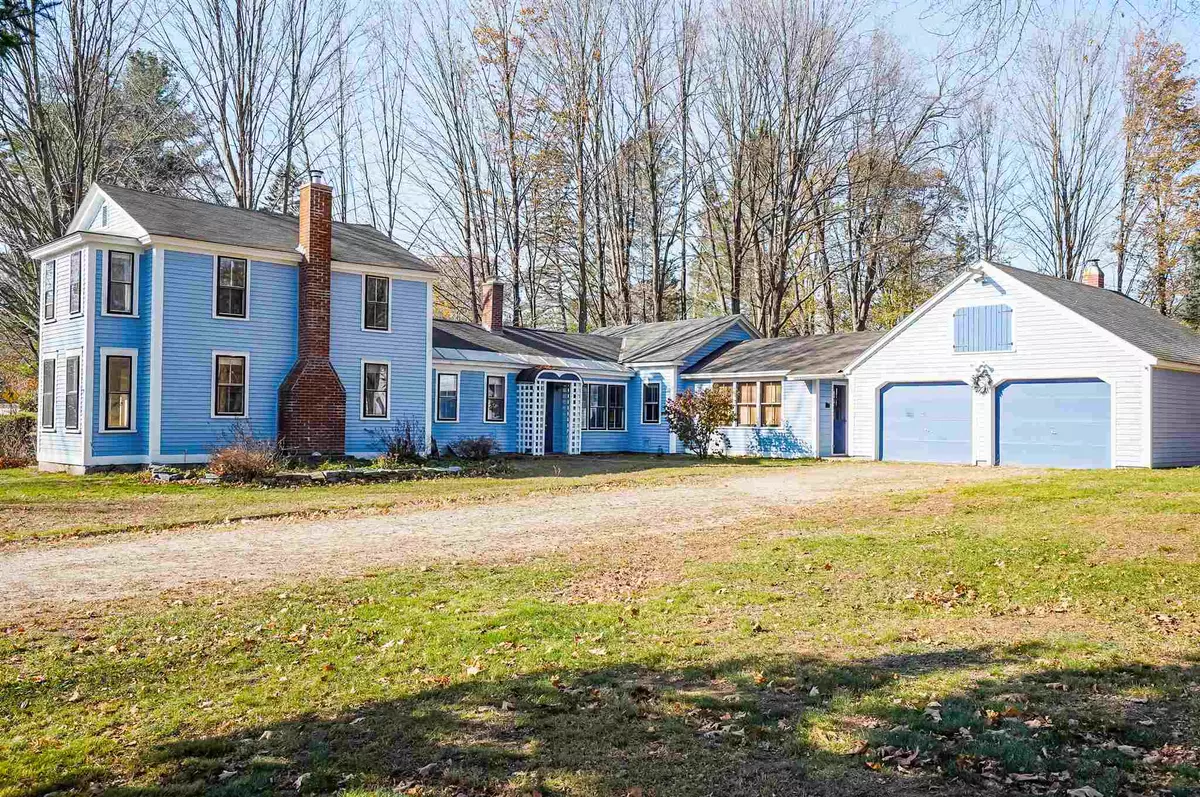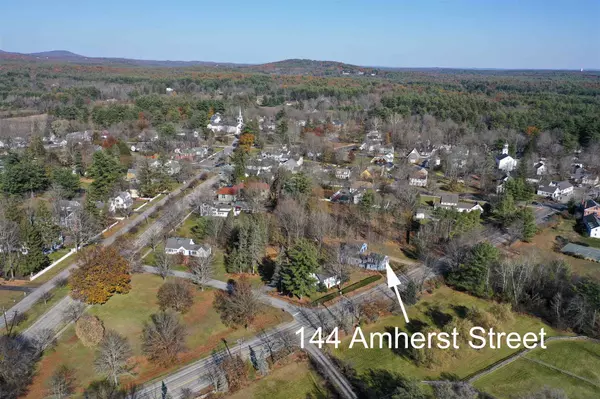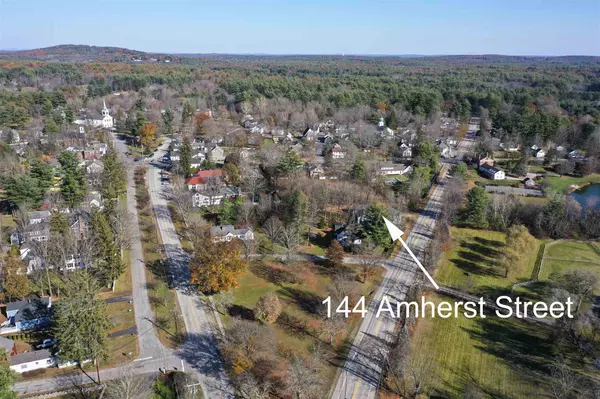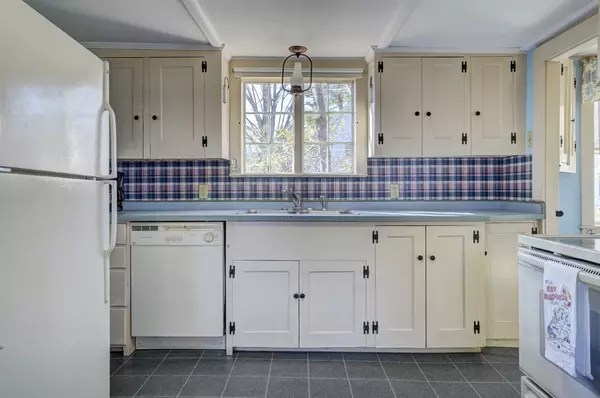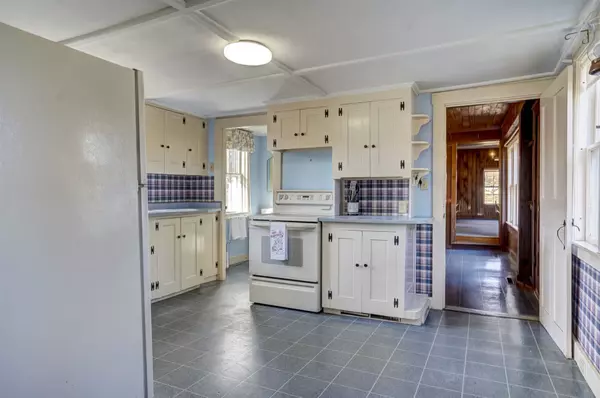Bought with Alyssa Gager-McQuaid • Purple Finch Properties
$330,000
$329,900
For more information regarding the value of a property, please contact us for a free consultation.
4 Beds
2 Baths
1,868 SqFt
SOLD DATE : 01/04/2021
Key Details
Sold Price $330,000
Property Type Single Family Home
Sub Type Single Family
Listing Status Sold
Purchase Type For Sale
Square Footage 1,868 sqft
Price per Sqft $176
MLS Listing ID 4838075
Sold Date 01/04/21
Style New Englander
Bedrooms 4
Full Baths 1
Three Quarter Bath 1
Construction Status Existing
Year Built 1875
Annual Tax Amount $6,454
Tax Year 2019
Lot Size 0.620 Acres
Acres 0.62
Property Description
Come see why so many continue to choose historic Amherst Village as the place to call home. From its quintessential New England charm to its cozy village layout with market, library, elementary schools & playgrounds, annual parades, events on the green & miles of sidewalks through historic home lined streets, it offers an exceptional quality of life. Highway access & shopping/amenities are just minutes away--best of both worlds! This classic New Englander, lovingly cared for by owners, is the kind of house in the kind of setting where one can truly cultivate a sense of home & community. Spacious first floor layout includes laundry, family room, den, bedroom and full bathroom if single level living is needed. First floor offer wide pine floors and a warm wood stove in the bright and sunny living room. For added convenience, there is a breezeway overlooking spacious and level backyard. Located on the second floor you will find 3 rooms, and a bathroom with sink, toilet and tub. Attached 2 car garage with storage above. Amherst enjoys top rated school system, easy commute to Manchester & Nashua, and is just over an hour to Boston, seacoast, and the mountains. ****SHOWINGS BEGIN THURSDAY 11/12/20****
Location
State NH
County Nh-hillsborough
Area Nh-Hillsborough
Zoning H
Rooms
Basement Entrance Interior
Basement Unfinished
Interior
Interior Features Laundry - 1st Floor
Heating Oil
Cooling None
Flooring Carpet, Softwood, Vinyl
Equipment Stove-Wood
Exterior
Exterior Feature Clapboard
Garage Attached
Garage Spaces 2.0
Utilities Available Cable
Roof Type Shingle - Asphalt
Building
Lot Description Level
Story 2
Foundation Stone
Sewer Septic
Water Public Water - On-Site
Construction Status Existing
Schools
Elementary Schools Clark Elementary School
Middle Schools Amherst Middle
High Schools Souhegan High School
School District Amherst Sch District Sau #39
Read Less Info
Want to know what your home might be worth? Contact us for a FREE valuation!

Our team is ready to help you sell your home for the highest possible price ASAP


"My job is to find and attract mastery-based agents to the office, protect the culture, and make sure everyone is happy! "

