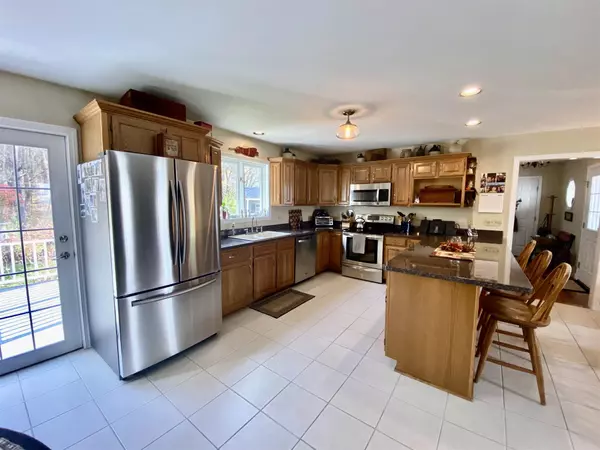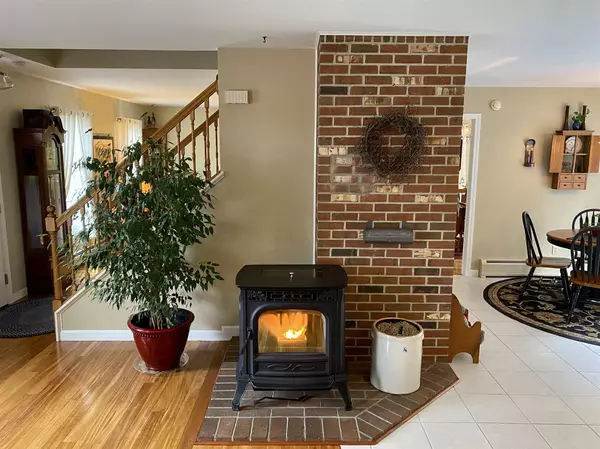Bought with Gayle Oberg • Little River Realty
$375,000
$375,000
For more information regarding the value of a property, please contact us for a free consultation.
3 Beds
4 Baths
2,702 SqFt
SOLD DATE : 12/31/2020
Key Details
Sold Price $375,000
Property Type Single Family Home
Sub Type Single Family
Listing Status Sold
Purchase Type For Sale
Square Footage 2,702 sqft
Price per Sqft $138
Subdivision Sugar Woods Development
MLS Listing ID 4835681
Sold Date 12/31/20
Style Cape
Bedrooms 3
Full Baths 1
Half Baths 1
Three Quarter Bath 2
Construction Status Existing
Year Built 1994
Annual Tax Amount $6,791
Tax Year 2021
Lot Size 3.500 Acres
Acres 3.5
Property Description
A true Vermont classic cape that has been extensively renovated over the past 8 years. Spread out in this 2700 +/- finished sq ft 3 bedroom, 4 bathroom home on 3.5 acres in the beautiful Sugar Woods Subdivision. The breathtaking mountain views include ski areas and sunsets. The two car garage is connected to the house by a spacious mudroom and large half bathroom with first floor laundry. A breakfast nook is just off the kitchen and accesses the deck in the back yard via a sliding glass door. The kitchen has newer appliances and granite countertops. The first floor has new teak hardwood floors and circles around to include a formal dining room, living room, and family room with a Harmon pellet stove. The second floor has three bedrooms that includes a master suite with walk in closet, cathedral ceiling, and private bathroom with double vanity. The additional bedrooms share another full bathroom. Not to be outdone, the basement is totally finished with a wet bar, 3/4 bathroom, and a workshop that has stairs up to the garage. All set up for game night! The backyard is extended back up in to the woods with an open sloping front yard. A new shed is movable and offers extra storage. Act now and be in this beautiful home by Christmas. SHOES OFF AND MASKS ON, PLEASE.
Location
State VT
County Vt-washington
Area Vt-Washington
Zoning ResC 80,000 sq ft min
Rooms
Basement Entrance Interior
Basement Concrete, Daylight, Finished, Full, Insulated, Stairs - Exterior, Stairs - Interior, Storage Space, Interior Access, Stairs - Basement
Interior
Interior Features Central Vacuum, Bar, Cathedral Ceiling, Ceiling Fan, Hearth
Heating Oil, Pellet
Cooling None
Flooring Carpet, Hardwood, Tile, Vinyl
Equipment Radon Mitigation, Security System
Exterior
Exterior Feature Vinyl Siding
Garage Attached
Garage Spaces 2.0
Utilities Available Cable
Roof Type Shingle
Building
Lot Description Country Setting, Landscaped, Mountain View, Open, Wooded
Story 1.5
Foundation Concrete
Sewer Public
Water Drilled Well
Construction Status Existing
Schools
Elementary Schools Barre Town Elem & Middle Sch
Middle Schools Barre Town Elem & Middle Sch
High Schools Spaulding High School
School District Barre Town School District
Read Less Info
Want to know what your home might be worth? Contact us for a FREE valuation!

Our team is ready to help you sell your home for the highest possible price ASAP


"My job is to find and attract mastery-based agents to the office, protect the culture, and make sure everyone is happy! "






